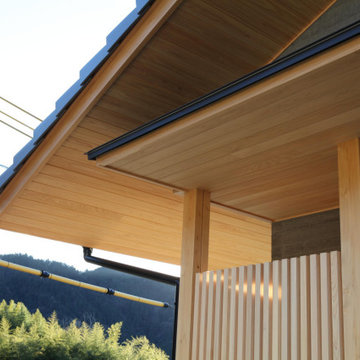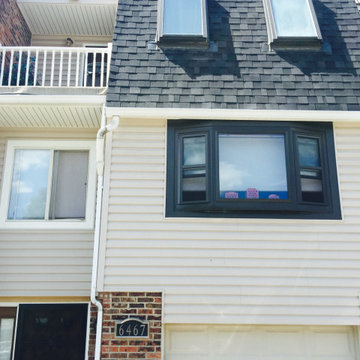小さな家の外観の写真

The master suite has a top floor balcony where we added a green glass guardrail to match the green panels on the facade.
ボストンにあるお手頃価格の小さなモダンスタイルのおしゃれな家の外観 (タウンハウス、混合材屋根、下見板張り) の写真
ボストンにあるお手頃価格の小さなモダンスタイルのおしゃれな家の外観 (タウンハウス、混合材屋根、下見板張り) の写真
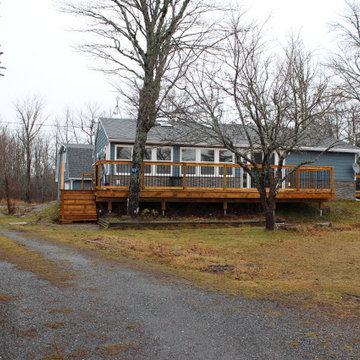
Renovation of the exterior includes the replacement of windows and doors, siding and roofing on this 2 storey Guest House. The upper level is a spacious 1 bedroom apartment while the lower level is a 1 car garage and utility workshop area.
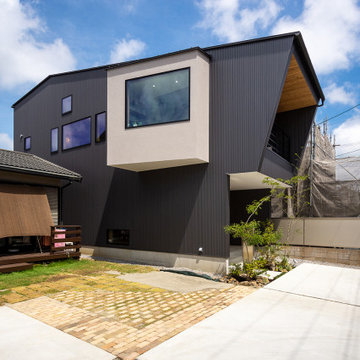
ガルバリウム鋼板の外壁に、レッドシダーとモルタルグレーの塗り壁が映える個性的な外観。間口の狭い、所謂「うなぎの寝床」とよばれる狭小地のなかで最大限、開放感ある空間とするために2階リビングとしました。2階向かって左手の突出している部分はお子様のためのスタディスペースとなっており、隣家と向き合わない方角へ向いています。バルコニー手摺や物干し金物をオリジナルの製作物とし、細くシャープに仕上げることで個性的な建物の形状が一層際立ちます。
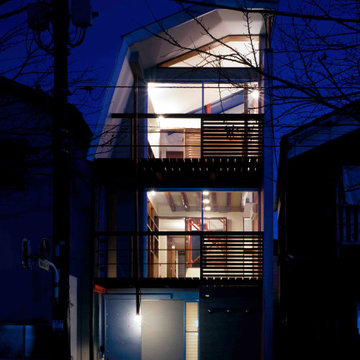
北側外観−2。夜景。2階は高齢者が日常を過ごす和室。人の気配を感じて生活したいとの要望から、道幅が広く、歩行者も多い前面道路に面した位置に配した
東京23区にある小さなコンテンポラリースタイルのおしゃれな家の外観 (コンクリート繊維板サイディング、長方形) の写真
東京23区にある小さなコンテンポラリースタイルのおしゃれな家の外観 (コンクリート繊維板サイディング、長方形) の写真
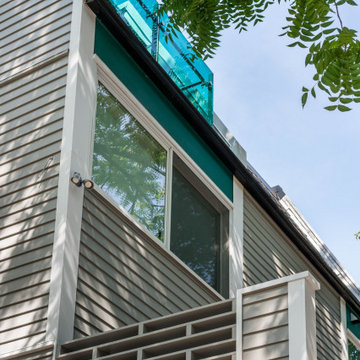
A detail of the new screen cut into the side wall of the front deck and the new green glass guardrail at the master suite balcony above.
ボストンにあるお手頃価格の小さなモダンスタイルのおしゃれな家の外観 (タウンハウス、混合材屋根、下見板張り) の写真
ボストンにあるお手頃価格の小さなモダンスタイルのおしゃれな家の外観 (タウンハウス、混合材屋根、下見板張り) の写真
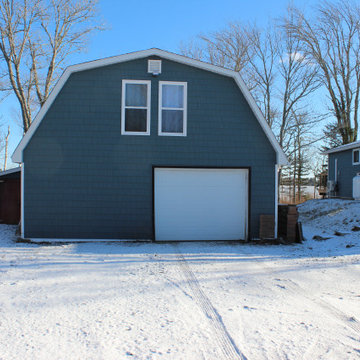
Renovation of the exterior includes the replacement of windows and doors, siding and roofing on this 2 storey Guest House. The upper level is a spacious 1 bedroom apartment while the lower level is a 1 car garage and utility workshop area.
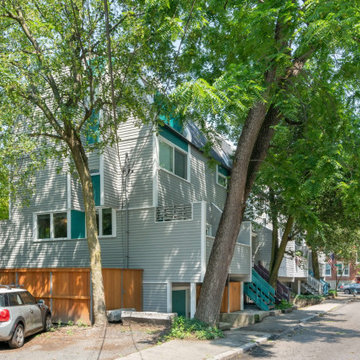
The townhouse is the end unit of 4 houses built in the same style in the 1970's. The green panels were restored to match the original design where each unit had a different feature color.
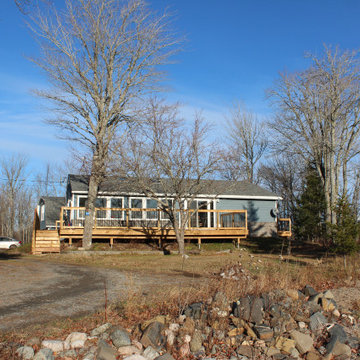
Renovation of the exterior includes the replacement of windows and doors, siding and roofing on this 2 storey Guest House. The upper level is a spacious 1 bedroom apartment while the lower level is a 1 car garage and utility workshop area.
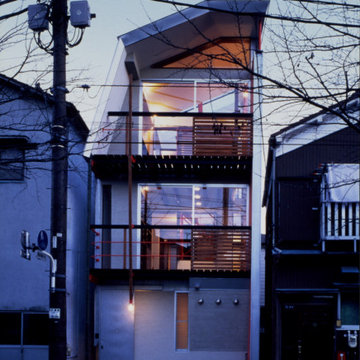
北側外観−1。写真左のアルミ板をリベット留めした引き戸が玄関ドア。1〜3階の間口側の壁はモルタル掻き落とし仕上げ、軒裏はケイカル板のAEP塗装。1階の傾いた壁の上部には、浴室に光を落とすガラス天井が載っている
東京23区にある小さなコンテンポラリースタイルのおしゃれな家の外観 (コンクリート繊維板サイディング、長方形) の写真
東京23区にある小さなコンテンポラリースタイルのおしゃれな家の外観 (コンクリート繊維板サイディング、長方形) の写真
小さな家の外観の写真
1
