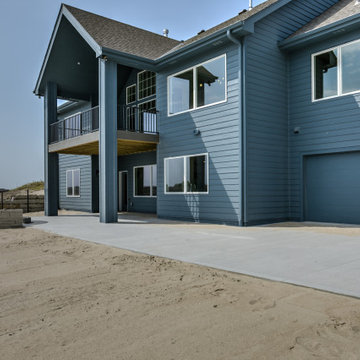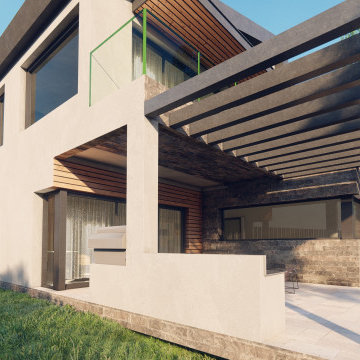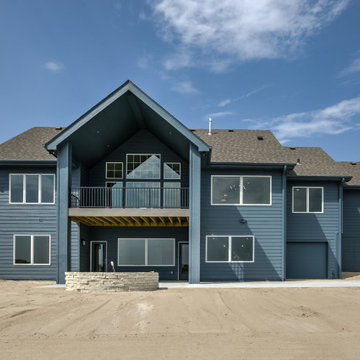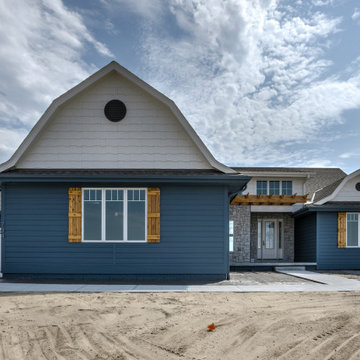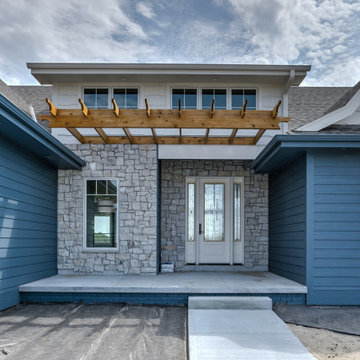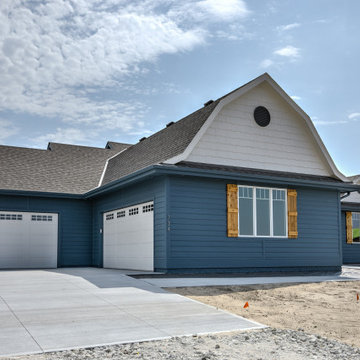家の外観 (混合材サイディング) の写真
絞り込み:
資材コスト
並び替え:今日の人気順
写真 1〜17 枚目(全 17 枚)
1/4

Архитектурное бюро Глушкова спроектировало этот красивый и теплый дом.
モスクワにあるお手頃価格の北欧スタイルのおしゃれな家の外観 (混合材サイディング、マルチカラーの外壁、縦張り) の写真
モスクワにあるお手頃価格の北欧スタイルのおしゃれな家の外観 (混合材サイディング、マルチカラーの外壁、縦張り) の写真

Shingle Style Home featuring Bevolo Lighting.
Perfect for a family, this shingle-style home offers ample play zones complemented by tucked-away areas. With the residence’s full scale only apparent from the back, Harrison Design’s concept optimizes water views. The living room connects with the open kitchen via the dining area, distinguished by its vaulted ceiling and expansive windows. An octagonal-shaped tower with a domed ceiling serves as an office and lounge. Much of the upstairs design is oriented toward the children, with a two-level recreation area, including an indoor climbing wall. A side wing offers a live-in suite for a nanny or grandparents.
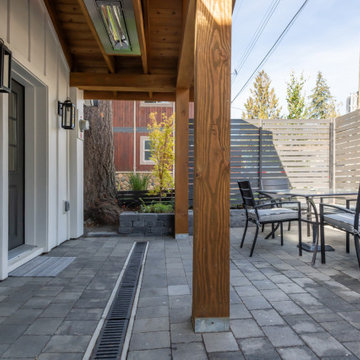
We introduced a new covered area at the front entrance, providing added protection from the elements and seamlessly connecting the lower level to the upper window.

Shingle Style Home featuring Bevolo Lighting.
Perfect for a family, this shingle-style home offers ample play zones complemented by tucked-away areas. With the residence’s full scale only apparent from the back, Harrison Design’s concept optimizes water views. The living room connects with the open kitchen via the dining area, distinguished by its vaulted ceiling and expansive windows. An octagonal-shaped tower with a domed ceiling serves as an office and lounge. Much of the upstairs design is oriented toward the children, with a two-level recreation area, including an indoor climbing wall. A side wing offers a live-in suite for a nanny or grandparents.
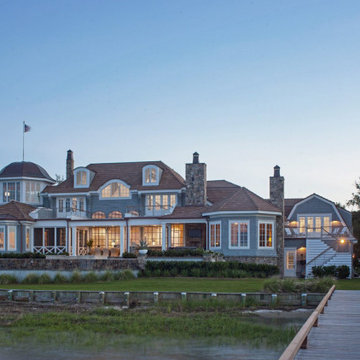
Shingle Style Home featuring Bevolo Lighting.
Perfect for a family, this shingle-style home offers ample play zones complemented by tucked-away areas. With the residence’s full scale only apparent from the back, Harrison Design’s concept optimizes water views. The living room connects with the open kitchen via the dining area, distinguished by its vaulted ceiling and expansive windows. An octagonal-shaped tower with a domed ceiling serves as an office and lounge. Much of the upstairs design is oriented toward the children, with a two-level recreation area, including an indoor climbing wall. A side wing offers a live-in suite for a nanny or grandparents.
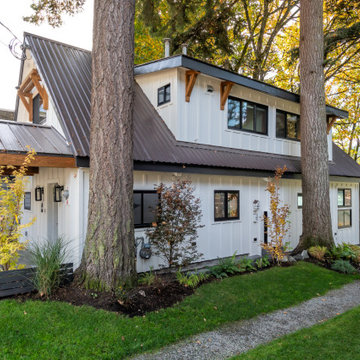
Due to by-law restrictions, we couldn’t replace any of the side windows without obtaining a permit. We were faced with three small, mismatched windows all installed at different heights. Our solution? We added ‘cheater windows’ – real windows fitted with an opaque film, installed solely on the exterior without going all the way through. This modification helped make sense of these tiny windows and significantly improved the overall appearance. Can you spot the cheater windows?
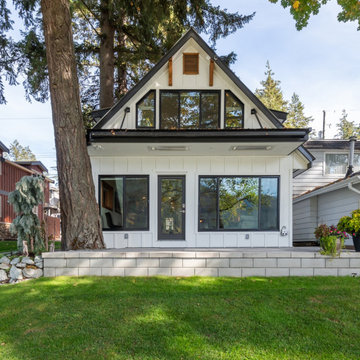
We removed the old, unused deck from the upstairs principal bedroom, offering an uninterrupted view of the lake right from the bed! Plus, we elevated the lower deck to eliminate the need for steps when coming in or out from the lakeside door. This not only enhances accessibility but also provides more functional space on the deck. Notice the new larger windows from this exterior view!
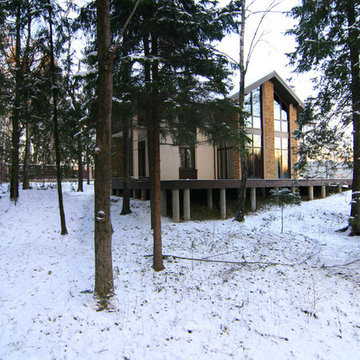
Комфортный коттедж для участка с перепадом высот в Подмосковье.
モスクワにあるお手頃価格の中くらいなおしゃれな家の外観 (混合材サイディング、マルチカラーの外壁、縦張り) の写真
モスクワにあるお手頃価格の中くらいなおしゃれな家の外観 (混合材サイディング、マルチカラーの外壁、縦張り) の写真
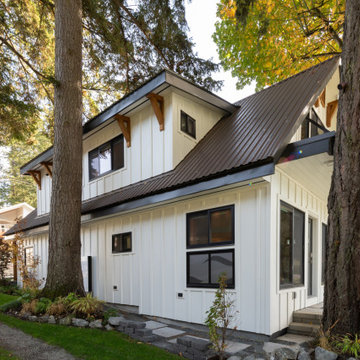
Due to by-law restrictions, we couldn’t replace any of the side windows without obtaining a permit. We were faced with three small, mismatched windows all installed at different heights. Our solution? We added ‘cheater windows’ – real windows fitted with an opaque film, installed solely on the exterior without going all the way through. This modification helped make sense of these tiny windows and significantly improved the overall appearance. Can you spot the cheater windows?
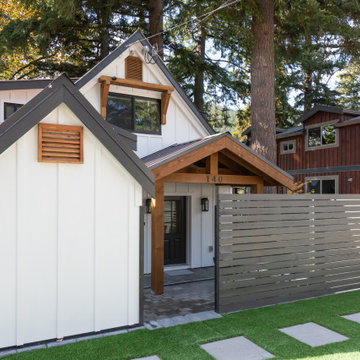
The old cabin was long overdue for a facelift. The lower level's painted masonry block and top-heavy gable needed attention, while dated glass block around the front door and small windows posed some recladding challenges. To address these issues, we introduced a new covered area at the front entrance, providing added protection from the elements and seamlessly connecting the lower level to the upper window. Additionally, we installed a new matching shed, offering ample storage space for patio furniture and incorporating a convenient EV charger for the client. New pavers and artificial turf finish off the parking spots.
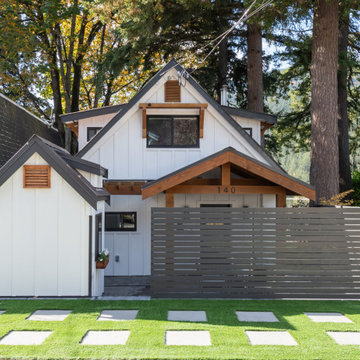
The old cabin was long overdue for a facelift. The lower level's painted masonry block and top-heavy gable needed attention, while dated glass block around the front door and small windows posed some recladding challenges. To address these issues, we introduced a new covered area at the front entrance, providing added protection from the elements and seamlessly connecting the lower level to the upper window. Additionally, we installed a new matching shed, offering ample storage space for patio furniture and incorporating a convenient EV charger for the client. New pavers and artificial turf finish off the parking spots.
家の外観 (混合材サイディング) の写真
1
