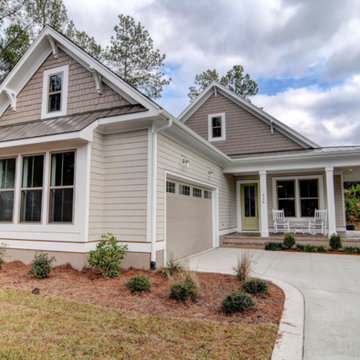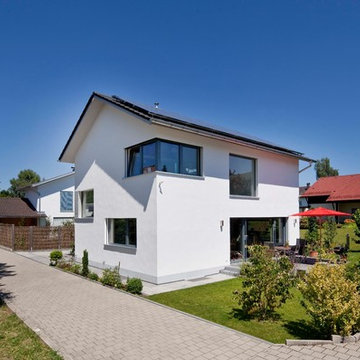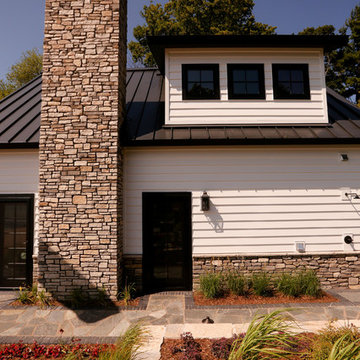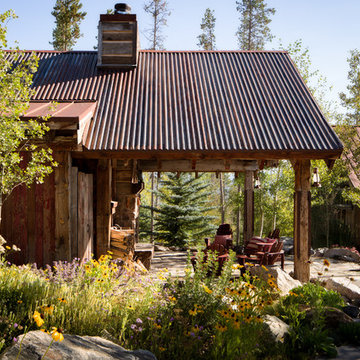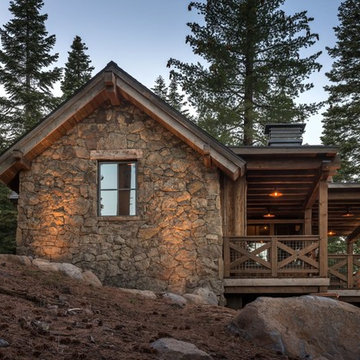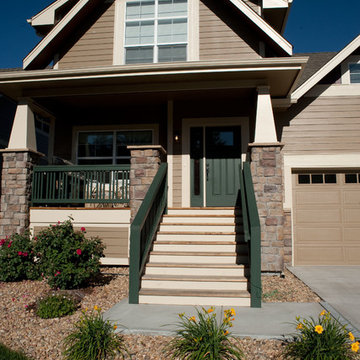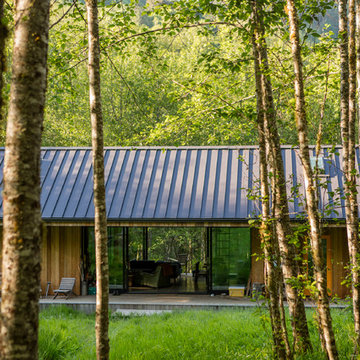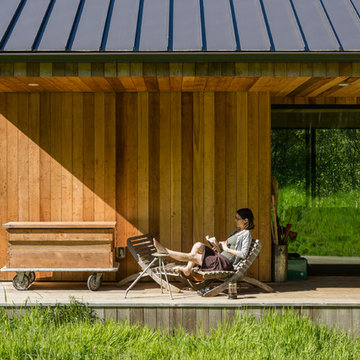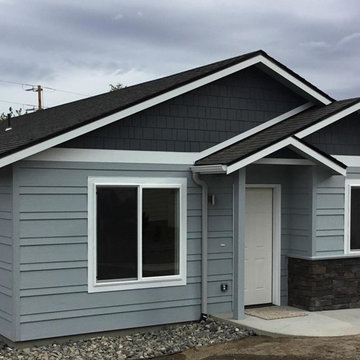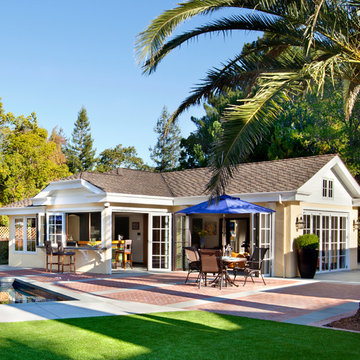小さな切妻屋根の家の写真
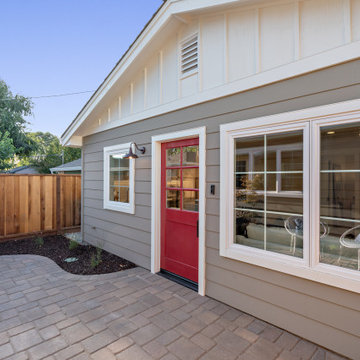
2019 -- Complete re-design and re-build of this 1,600 square foot home including a brand new 600 square foot Guest House located in the Willow Glen neighborhood of San Jose, CA.
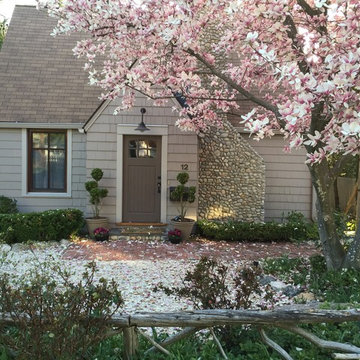
I called this a Carmel style Craftsman cottage after the Carmel, California cottages I saw there. A great deal was done to the exterior of this house after purchase. The front garden area was overgrown and did not function well. Passersby could not even see the house. We moved the charming artisan wood carved gate to the right side of the house to demark the side and front areas. We reused some of the same wood to make a front unique 'picket' style fence. We included loose stone for the walkways and open areas after cutting back much of the overgrown area at the front (we had to remove 7 trees in order to open it up!) The planting beds were all reworked and the house was repainted. The front chimney breast also received a rounded stone finish over the old standard brick chimney as di the foundation walls. This small cottage is deceiving as it goes quite far back and is built on a hill so there are 3 levels, 3 bedrooms and 3 full bathrooms, a living room, family/dining/kitchen open area too. As well as a massive open area/rec room on the lower level. 1600 st ft approximately.
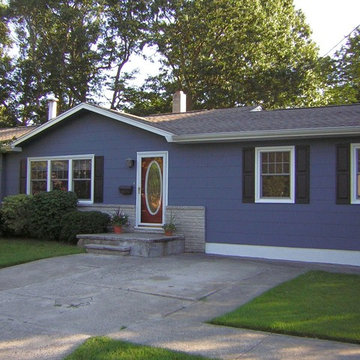
Rancher painted a dark blue, with black shutters and red front door - project in Somers Point, NJ. More at AkPaintingAndPowerwashing.com
フィラデルフィアにある小さなトラディショナルスタイルのおしゃれな家の外観 (コンクリート繊維板サイディング) の写真
フィラデルフィアにある小さなトラディショナルスタイルのおしゃれな家の外観 (コンクリート繊維板サイディング) の写真

Exterior front entry of the second dwelling beach house in Santa Cruz, California, showing the main front entry. The covered front entry provides weather protection and making the front entry more inviting.
Golden Visions Design
Santa Cruz, CA 95062
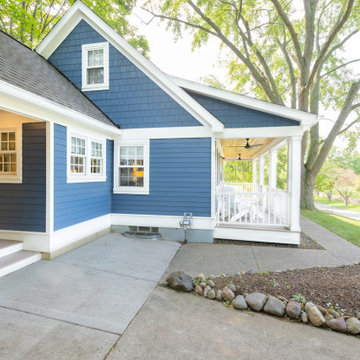
The porch and exterior face-lift was part of the phase I remodel while the connection between the home and the garage was part of the phase II remodel/addition.
Design and Build by Meadowlark Design+Build in Ann Arbor, Michigan. Photography by Sean Carter, Ann Arbor, Michigan.

Dieses Wohnhaus ist eines von insgesamt 3 Einzelhäusern die nun im Allgäu fertiggestellt wurden.
Unsere Architekten achteten besonders darauf, die lokalen Bedingungen neu zu interpretieren.
Da es sich bei dem Vorhaben um die Umgestaltung eines ganzen landwirtschaftlichen Anwesens handelte, ist es durch viel Fingerspitzengefühl gelungen, eine Alternative zum Leerstand auf dem Dorf aufzuzeigen.
Durch die Verbindung von Sanierung, Teilabriss und überlegten Neubaukonzepten hat diese Projekt für uns einen Modellcharakter.
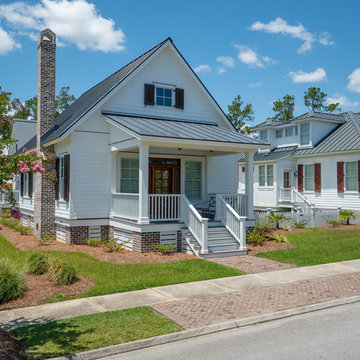
This addition to the main house is designed to be similar to the tiny house we designed as a guest cottage.
ローリーにある高級な小さなトラディショナルスタイルのおしゃれな家の外観 (コンクリート繊維板サイディング) の写真
ローリーにある高級な小さなトラディショナルスタイルのおしゃれな家の外観 (コンクリート繊維板サイディング) の写真
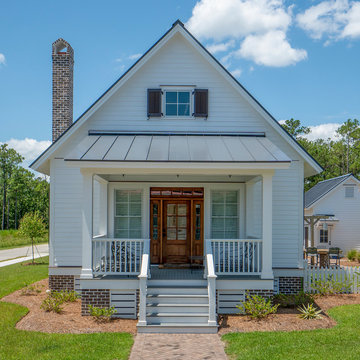
This addition to the main house is designed to be similar to the tiny house we designed as a guest cottage.
ローリーにある高級な小さなトラディショナルスタイルのおしゃれな家の外観 (コンクリート繊維板サイディング) の写真
ローリーにある高級な小さなトラディショナルスタイルのおしゃれな家の外観 (コンクリート繊維板サイディング) の写真
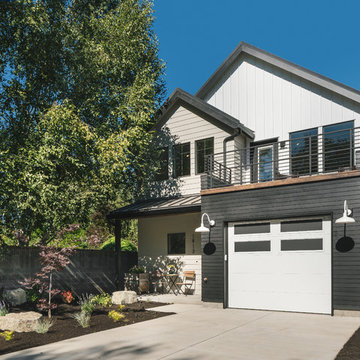
ポートランドにあるお手頃価格の小さなトランジショナルスタイルのおしゃれな家の外観 (コンクリート繊維板サイディング、マルチカラーの外壁) の写真
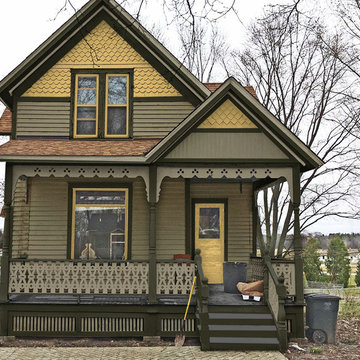
Color placement is most important. I rarely like white trim but combined with some good colors it all works well together.
ニューヨークにある低価格の小さなヴィクトリアン調のおしゃれな家の外観 (マルチカラーの外壁) の写真
ニューヨークにある低価格の小さなヴィクトリアン調のおしゃれな家の外観 (マルチカラーの外壁) の写真
小さな切妻屋根の家の写真
60
