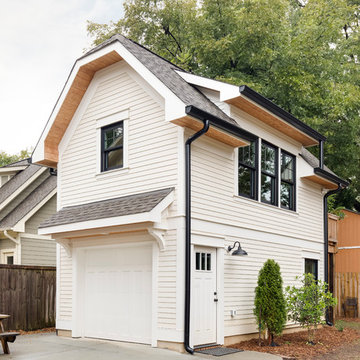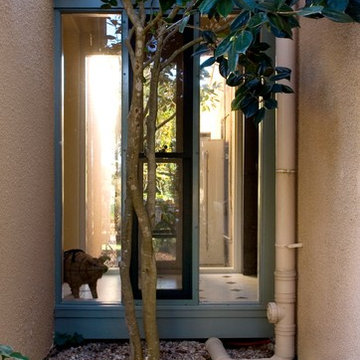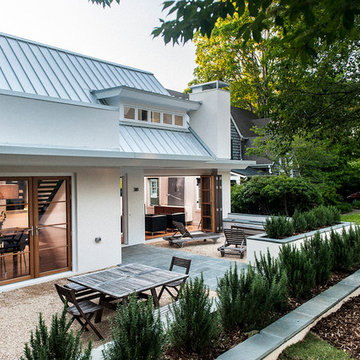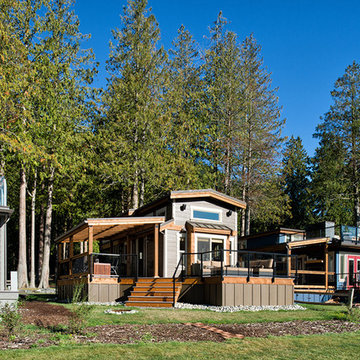小さな切妻屋根の家の写真
絞り込み:
資材コスト
並び替え:今日の人気順
写真 781〜800 枚目(全 6,721 枚)
1/3
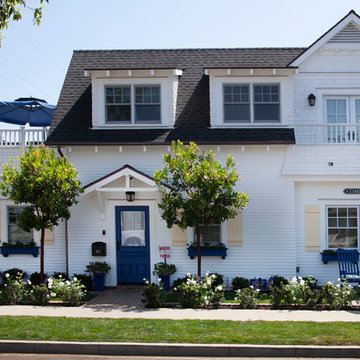
Welcome to a Coronado Beach House
Ed Gohlich
サンディエゴにある高級な小さなビーチスタイルのおしゃれな家の外観 (コンクリート繊維板サイディング) の写真
サンディエゴにある高級な小さなビーチスタイルのおしゃれな家の外観 (コンクリート繊維板サイディング) の写真
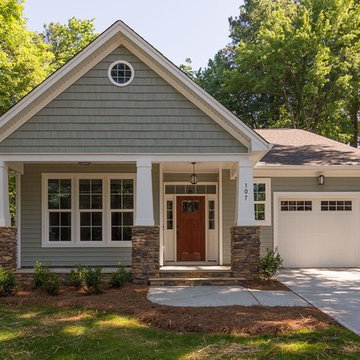
Dwight Myers Real Estate Photography
ローリーにあるお手頃価格の小さなトラディショナルスタイルのおしゃれな家の外観 (ビニールサイディング、緑の外壁) の写真
ローリーにあるお手頃価格の小さなトラディショナルスタイルのおしゃれな家の外観 (ビニールサイディング、緑の外壁) の写真
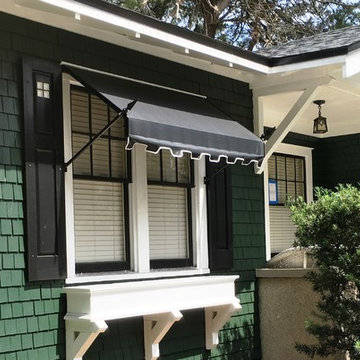
This historic St. Augustine home had spear awnings with greek key valances installed to give it that finished look.
ジャクソンビルにあるお手頃価格の小さなトラディショナルスタイルのおしゃれな家の外観 (緑の外壁) の写真
ジャクソンビルにあるお手頃価格の小さなトラディショナルスタイルのおしゃれな家の外観 (緑の外壁) の写真
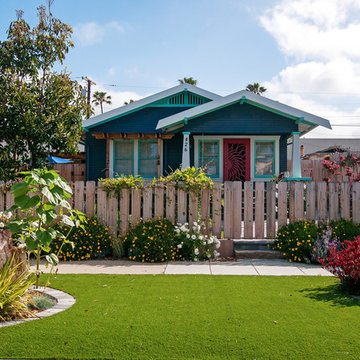
Front Facade from Streetside
Photo by Preview First
サンディエゴにある高級な小さなビーチスタイルのおしゃれな家の外観 (混合材サイディング) の写真
サンディエゴにある高級な小さなビーチスタイルのおしゃれな家の外観 (混合材サイディング) の写真
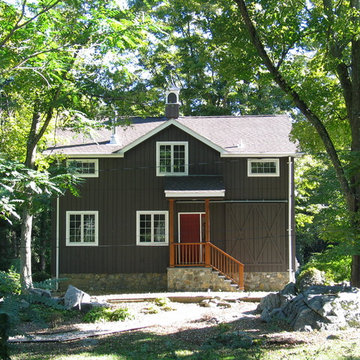
historic old barn renovated to be used as guest house, with garage in basement
ニューヨークにある小さなカントリー風のおしゃれな家の外観の写真
ニューヨークにある小さなカントリー風のおしゃれな家の外観の写真
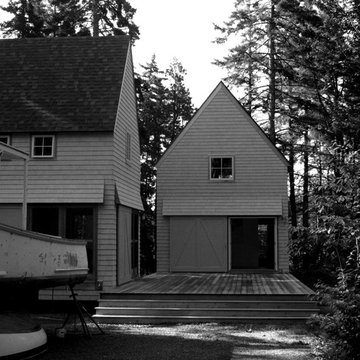
Borrowing from the image of the platform tent, two seasonal, guest cottages share a linear cedar deck and are grouped in dialogue marking a clearing in the forest.
Conceived as a summer retreat for guests of a nearby residence, each cottage is houses distinct yet supporting functions. At the end of the main deck axis sits the larger of the two structures, accommodating a small kitchen, bath, living area and sleeping loft.
The smaller structure contains a screened porch on the lower level and a children’s bunkhouse on the upper level.
Sharply pitched gabled forms are devoid of ornament and local white cedar will weather over time to a silver gray without the need for paint or stain. The main level of each building is punctuated by large sliding doors which open and effectively link the interior spaces to the decks and forest immediately adjacent. The opening and closing of these small follies and their large apertures reference their seasonal use and protect the interiors during the winter months.
A whitewashed interior celebrates the simple stick frame construction and is sheathed in locally milled spruce boarding boards whose imperfections enhance the informal nature of the gathering spaces. Industrial light fixtures, simple hardware and humble materials create a relaxed environment where sitting on the deck and gathering with friends take center stage.
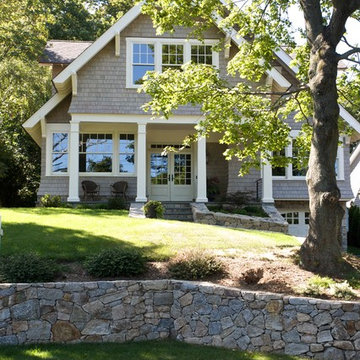
Fairfield County Award Winning Architect
ニューヨークにあるお手頃価格の小さなトラディショナルスタイルのおしゃれな家の外観の写真
ニューヨークにあるお手頃価格の小さなトラディショナルスタイルのおしゃれな家の外観の写真
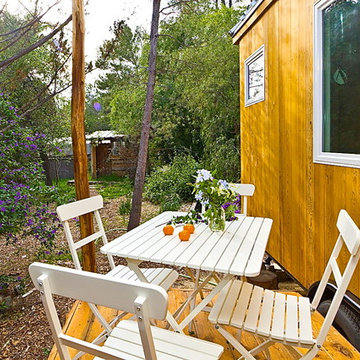
The outdoor deck expands the living space from inside to outside for the dining area. Phot: Eileen Descallar Ringwald
ロサンゼルスにある低価格の小さなコンテンポラリースタイルのおしゃれな家の外観の写真
ロサンゼルスにある低価格の小さなコンテンポラリースタイルのおしゃれな家の外観の写真
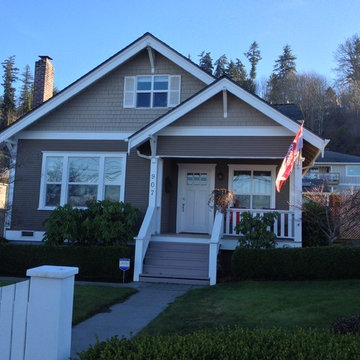
1920 Craftsman home after; added 2 dormers in attic space providing 3 new bedrooms and a bathroom. Project included a new concrete foundation and footing, previously had none.

Humble and unassuming, this small cottage was built in 1960 for one of the children of the adjacent mansions. This well sited two bedroom cape is nestled into the landscape on a small brook. The owners a young couple with two little girls called us about expanding their screened porch to take advantage of this feature. The clients shifted their priorities when the existing roof began to leak and the area of the screened porch was deemed to require NJDEP review and approval.
When asked to help with replacing the roof, we took a chance and sketched out the possibilities for expanding and reshaping the roof of the home while maintaining the existing ridge beam to create a master suite with private bathroom and walk in closet from the one large existing master bedroom and two additional bedrooms and a home office from the other bedroom.
The design elements like deeper overhangs, the double brackets and the curving walls from the gable into the center shed roof help create an animated façade with shade and shadow. The house maintains its quiet presence on the block…it has a new sense of pride on the block as the AIA NJ NS Gold Medal Winner for design Excellence!

With a grand total of 1,247 square feet of living space, the Lincoln Deck House was designed to efficiently utilize every bit of its floor plan. This home features two bedrooms, two bathrooms, a two-car detached garage and boasts an impressive great room, whose soaring ceilings and walls of glass welcome the outside in to make the space feel one with nature.
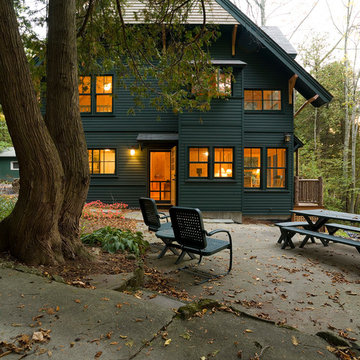
Lake House in Northern Vermont
バーリントンにあるお手頃価格の小さなトラディショナルスタイルのおしゃれな家の外観 (緑の外壁) の写真
バーリントンにあるお手頃価格の小さなトラディショナルスタイルのおしゃれな家の外観 (緑の外壁) の写真
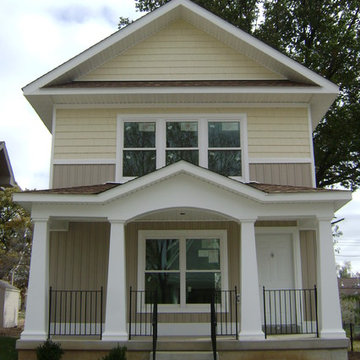
Same small starter house with a different color combination
セントルイスにある低価格の小さなトラディショナルスタイルのおしゃれな家の外観 (ビニールサイディング、黄色い外壁) の写真
セントルイスにある低価格の小さなトラディショナルスタイルのおしゃれな家の外観 (ビニールサイディング、黄色い外壁) の写真
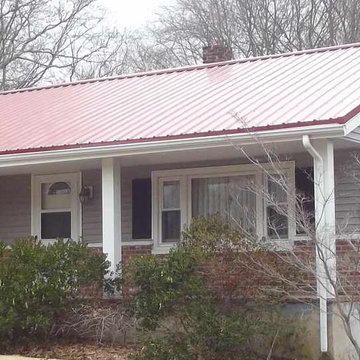
This small home is complemented by the red metal roof!
ボストンにある小さなカントリー風のおしゃれな家の外観の写真
ボストンにある小さなカントリー風のおしゃれな家の外観の写真
小さな切妻屋根の家の写真
40
