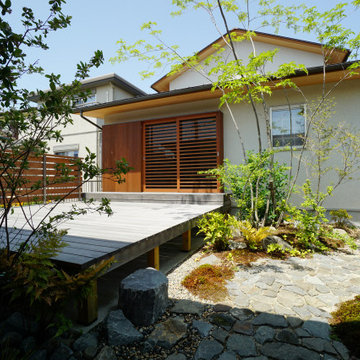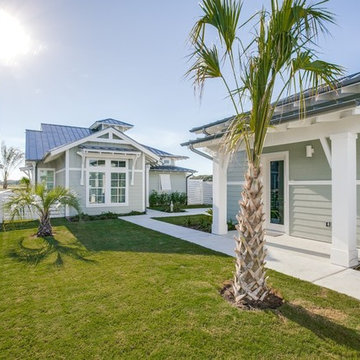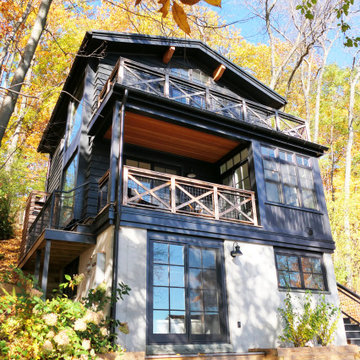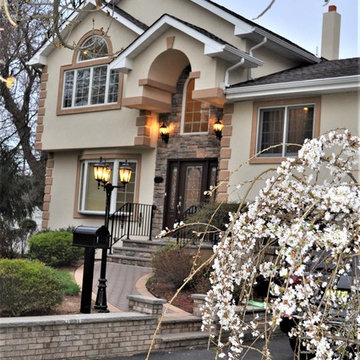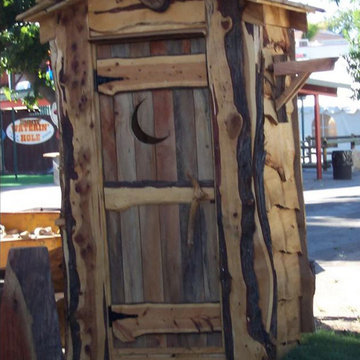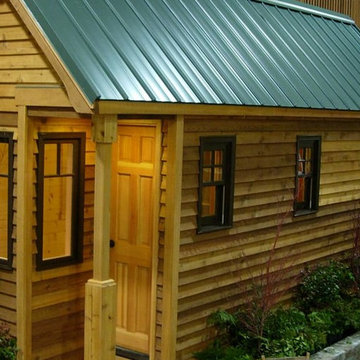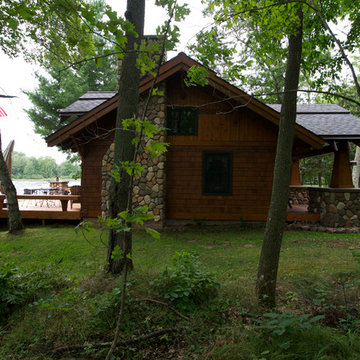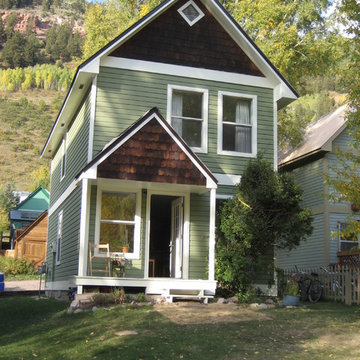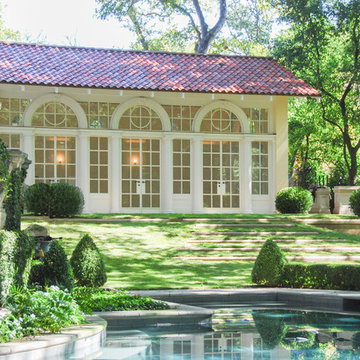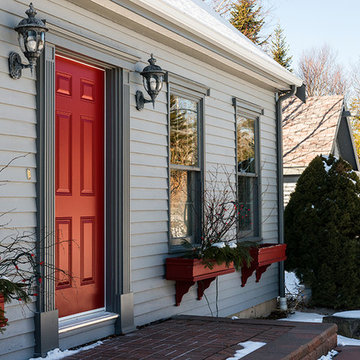小さな切妻屋根の家の写真
並び替え:今日の人気順
写真 381〜400 枚目(全 6,720 枚)
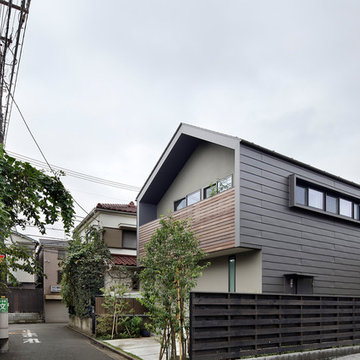
Photo Copyright Satoshi Shigeta
東京23区にある小さな北欧スタイルのおしゃれな家の外観 (マルチカラーの外壁) の写真
東京23区にある小さな北欧スタイルのおしゃれな家の外観 (マルチカラーの外壁) の写真
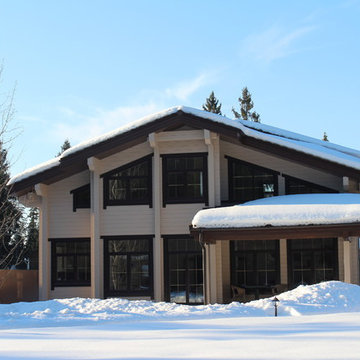
モスクワにある低価格の小さなトラディショナルスタイルのおしゃれな家の外観 (レンガサイディング) の写真
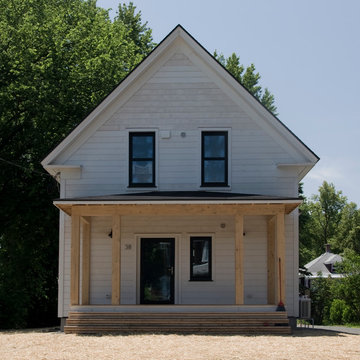
Robert Swinburne
A compact high performance home that successfully combines traditional and modern detailing.
ボストンにある高級な小さなカントリー風のおしゃれな家の外観の写真
ボストンにある高級な小さなカントリー風のおしゃれな家の外観の写真
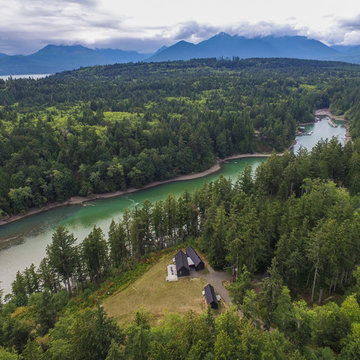
Photographer: Alexander Canaria and Taylor Proctor
シアトルにある高級な小さなラスティックスタイルのおしゃれな家の外観の写真
シアトルにある高級な小さなラスティックスタイルのおしゃれな家の外観の写真
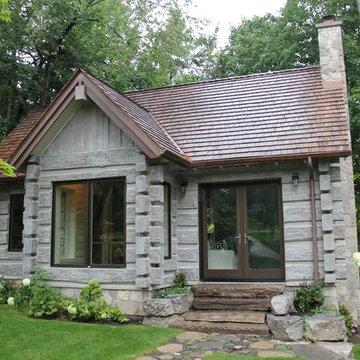
Tucked away out of sight the owners of this small log cabin in Toronto, Canada wanted to build a getaway that would withstand the test of time. Using structural concrete EverLogs with saddle notch corners and concrete EverLog Timbers, aluminum clad windows, faux metal shingles and real stone this cabin is a maintenance free dream.
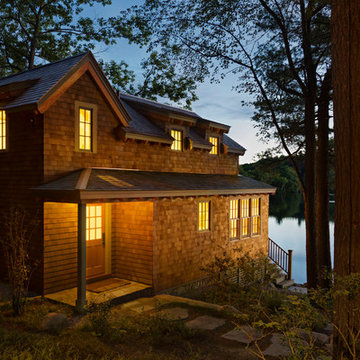
This project was a Guest House for a long time Battle Associates Client. Smaller, smaller, smaller the owners kept saying about the guest cottage right on the water's edge. The result was an intimate, almost diminutive, two bedroom cottage for extended family visitors. White beadboard interiors and natural wood structure keep the house light and airy. The fold-away door to the screen porch allows the space to flow beautifully.
Photographer: Nancy Belluscio
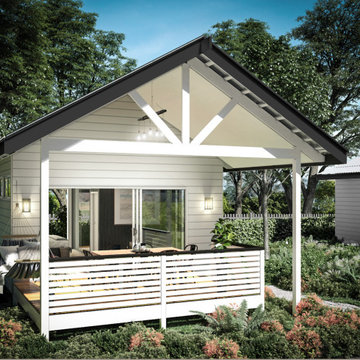
A Proposal for a Boho themed B&B in the Byron hinterland. This B&B worked within the planning guidelines of an Expanded Dwelling which included 3 cabins and, a secondary dwelling and a primary residence.
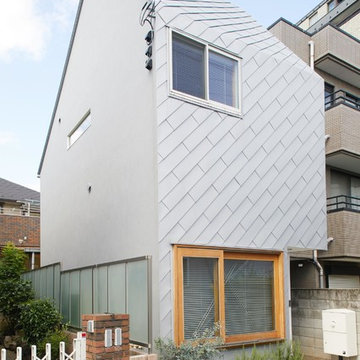
CLIENT // M
PROJECT TYPE // CONSTRUCTION
LOCATION // HATSUDAI, SHIBUYA-KU, TOKYO, JAPAN
FACILITY // RESIDENCE
GROSS CONSTRUCTION AREA // 71sqm
CONSTRUCTION AREA // 25sqm
RANK // 2 STORY
STRUCTURE // TIMBER FRAME STRUCTURE
PROJECT TEAM // TOMOKO SASAKI
STRUCTURAL ENGINEER // Tetsuya Tanaka Structural Engineers
CONSTRUCTOR // FUJI SOLAR HOUSE
YEAR // 2019
PHOTOGRAPHS // akihideMISHIMA
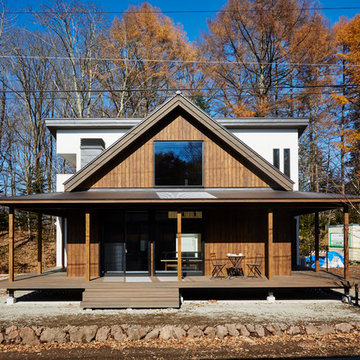
軽井沢の週末住宅
photos by Katsumi Simada
他の地域にある高級な小さなアジアンスタイルのおしゃれな家の外観の写真
他の地域にある高級な小さなアジアンスタイルのおしゃれな家の外観の写真
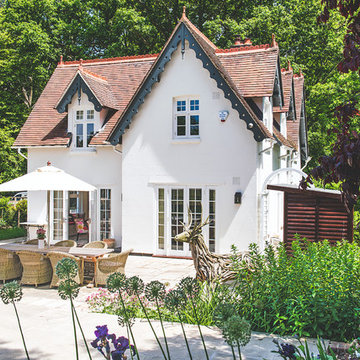
Stanford Wood Cottage extension and conversion project by Absolute Architecture. Photos by Jaw Designs, Kitchens and joinery by Ben Heath.
バークシャーにある高級な小さなトラディショナルスタイルのおしゃれな家の外観 (漆喰サイディング) の写真
バークシャーにある高級な小さなトラディショナルスタイルのおしゃれな家の外観 (漆喰サイディング) の写真
小さな切妻屋根の家の写真
20
