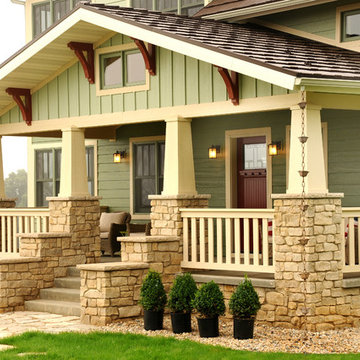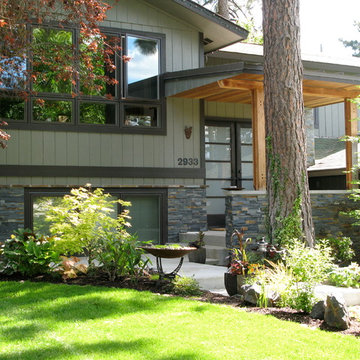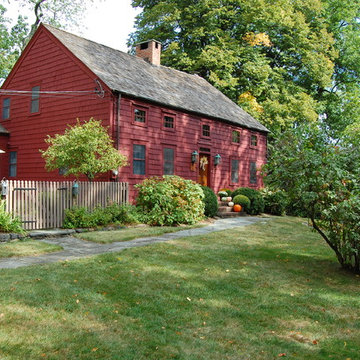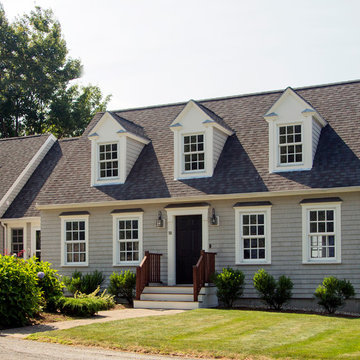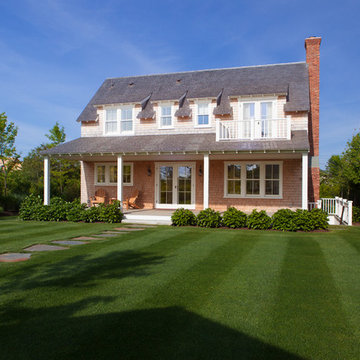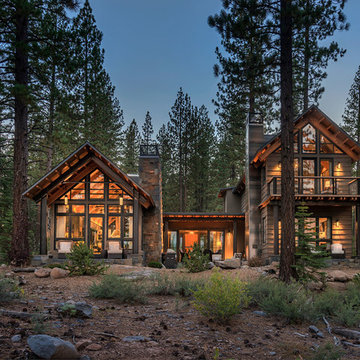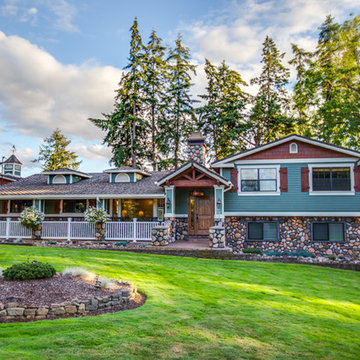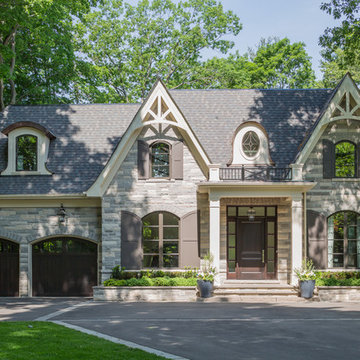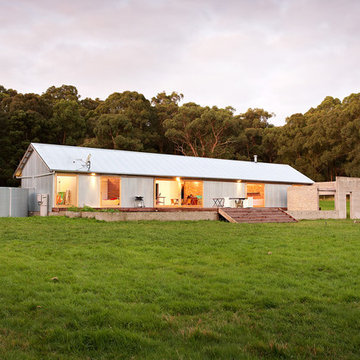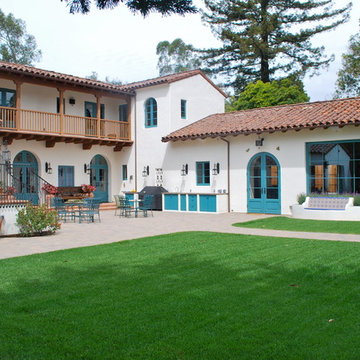切妻屋根の家の写真
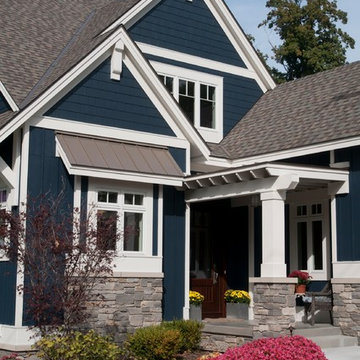
Forget just one room with a view—Lochley has almost an entire house dedicated to capturing nature’s best views and vistas. Make the most of a waterside or lakefront lot in this economical yet elegant floor plan, which was tailored to fit a narrow lot and has more than 1,600 square feet of main floor living space as well as almost as much on its upper and lower levels. A dovecote over the garage, multiple peaks and interesting roof lines greet guests at the street side, where a pergola over the front door provides a warm welcome and fitting intro to the interesting design. Other exterior features include trusses and transoms over multiple windows, siding, shutters and stone accents throughout the home’s three stories. The water side includes a lower-level walkout, a lower patio, an upper enclosed porch and walls of windows, all designed to take full advantage of the sun-filled site. The floor plan is all about relaxation – the kitchen includes an oversized island designed for gathering family and friends, a u-shaped butler’s pantry with a convenient second sink, while the nearby great room has built-ins and a central natural fireplace. Distinctive details include decorative wood beams in the living and kitchen areas, a dining area with sloped ceiling and decorative trusses and built-in window seat, and another window seat with built-in storage in the den, perfect for relaxing or using as a home office. A first-floor laundry and space for future elevator make it as convenient as attractive. Upstairs, an additional 1,200 square feet of living space include a master bedroom suite with a sloped 13-foot ceiling with decorative trusses and a corner natural fireplace, a master bath with two sinks and a large walk-in closet with built-in bench near the window. Also included is are two additional bedrooms and access to a third-floor loft, which could functions as a third bedroom if needed. Two more bedrooms with walk-in closets and a bath are found in the 1,300-square foot lower level, which also includes a secondary kitchen with bar, a fitness room overlooking the lake, a recreation/family room with built-in TV and a wine bar perfect for toasting the beautiful view beyond.
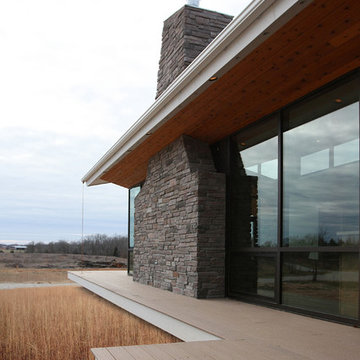
The house was made to look like it was floating on the plains.
セントルイスにあるモダンスタイルのおしゃれな家の外観の写真
セントルイスにあるモダンスタイルのおしゃれな家の外観の写真
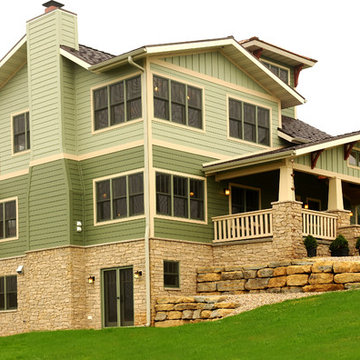
Complete view of the homes front porch and lower level.
他の地域にある中くらいなトラディショナルスタイルのおしゃれな家の外観 (緑の外壁) の写真
他の地域にある中くらいなトラディショナルスタイルのおしゃれな家の外観 (緑の外壁) の写真
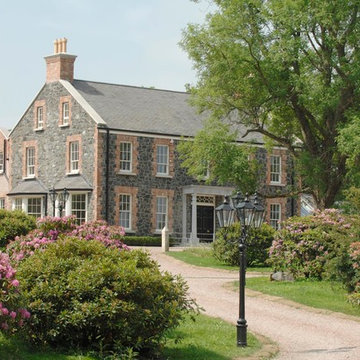
Detached 8000 ft2 new build dwelling incorporating high quality finishes, detailing and period features with mature landscaping.
External finishes include reclaimed Belfast brick, Loughguile stone, Bangor Blue slates and painted hardwood sliding sash windows, panelled internally
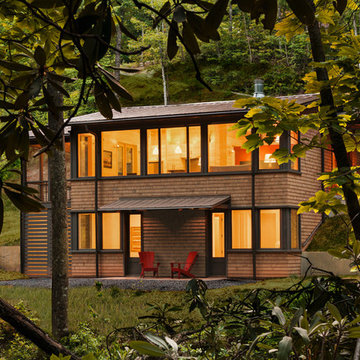
This mountain modern cabin outside of Asheville serves as a simple retreat for our clients. They are passionate about fly-fishing, so when they found property with a designated trout stream, it was a natural fit. We developed a design that allows them to experience both views and sounds of the creek and a relaxed style for the cabin - a counterpoint to their full-time residence.
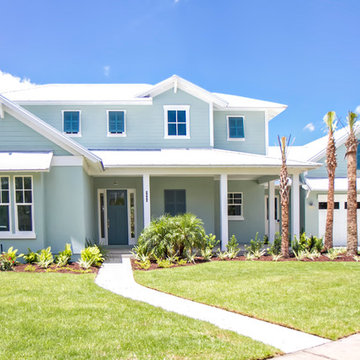
Glenn Layton Homes, LLC, "Building Your Coastal Lifestyle"
ジャクソンビルにある高級な中くらいなビーチスタイルのおしゃれな家の外観 (漆喰サイディング) の写真
ジャクソンビルにある高級な中くらいなビーチスタイルのおしゃれな家の外観 (漆喰サイディング) の写真

CUSTOM DESIGNED AND BUILT BY BRIMCO BUILDERS 5500 SQ FT
他の地域にあるラグジュアリーなビーチスタイルのおしゃれな家の外観 (コンクリート繊維板サイディング) の写真
他の地域にあるラグジュアリーなビーチスタイルのおしゃれな家の外観 (コンクリート繊維板サイディング) の写真
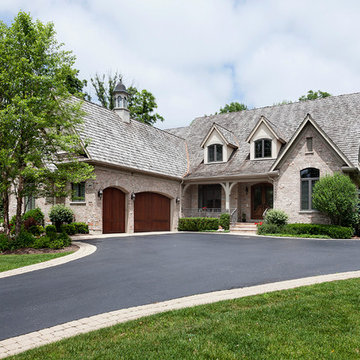
This 7200 sq. ft. Country French home was built in Riverwoods on a little over an acre lot. The exterior is brick, stone, and stucco. The garage doors and front door were custom built. Cedar shake roof, custom made cupola over garage.
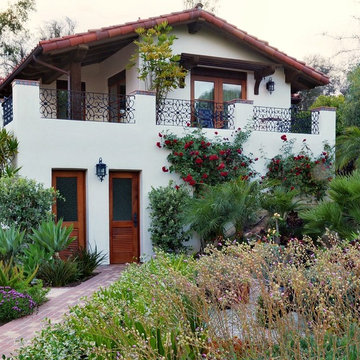
Guest House- climbing roses, succulents and palms
Photo-Martin Mann
サンディエゴにある高級な中くらいな地中海スタイルのおしゃれな家の外観 (漆喰サイディング) の写真
サンディエゴにある高級な中くらいな地中海スタイルのおしゃれな家の外観 (漆喰サイディング) の写真
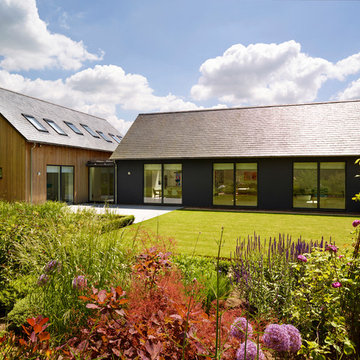
Kitchen Architecture’s bulthaup b1 furniture in alpine white laminate and b3 10 mm stainless steel work surface.
チェシャーにあるコンテンポラリースタイルのおしゃれな家の外観の写真
チェシャーにあるコンテンポラリースタイルのおしゃれな家の外観の写真
切妻屋根の家の写真
60
