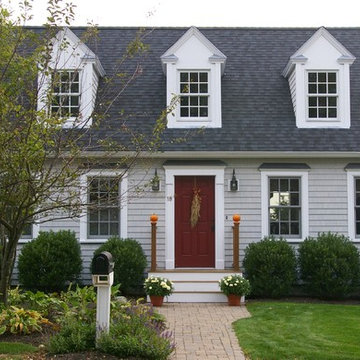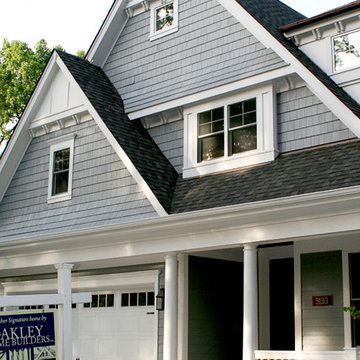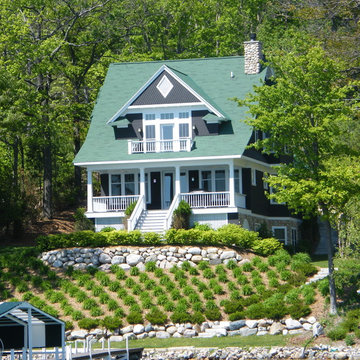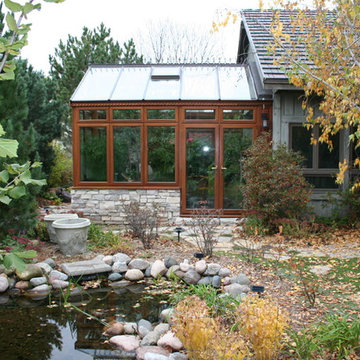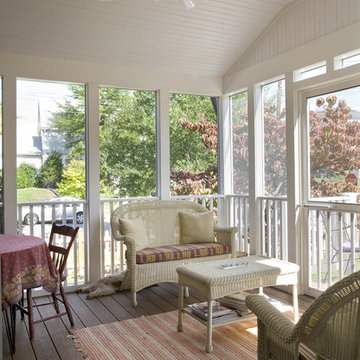切妻屋根の家の写真

2340 square foot residence in craftsman style with private master suite, coffered ceilings and 3-car garage.
ニューヨークにあるトラディショナルスタイルのおしゃれな家の外観 (混合材サイディング、緑の外壁) の写真
ニューヨークにあるトラディショナルスタイルのおしゃれな家の外観 (混合材サイディング、緑の外壁) の写真
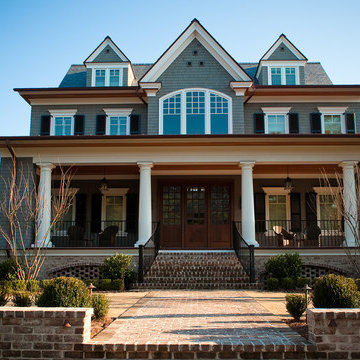
This is the entry façade of an oceanfront house on Kiawah Island. It has a gracious front porch adorned with the quintessential porch furniture: rocking chairs. The porch ceiling is natural stained beaded board, the shutters are operable wood, the siding is cedar shingles stained on all 6 sides, the brick is old brick, and the roof is heavy Vermont slate.
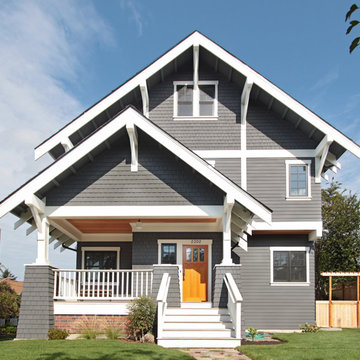
This Greenlake area home is the result of an extensive collaboration with the owners to recapture the architectural character of the 1920’s and 30’s era craftsman homes built in the neighborhood. Deep overhangs, notched rafter tails, and timber brackets are among the architectural elements that communicate this goal.
Given its modest 2800 sf size, the home sits comfortably on its corner lot and leaves enough room for an ample back patio and yard. An open floor plan on the main level and a centrally located stair maximize space efficiency, something that is key for a construction budget that values intimate detailing and character over size.

Cold Spring Farm Exterior. Photo by Angle Eye Photography.
フィラデルフィアにあるカントリー風のおしゃれな家の外観 (石材サイディング) の写真
フィラデルフィアにあるカントリー風のおしゃれな家の外観 (石材サイディング) の写真
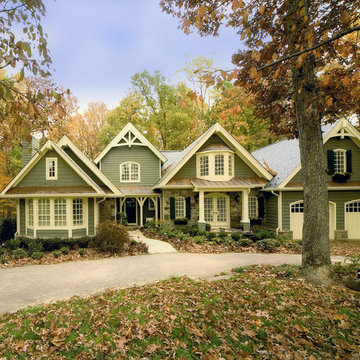
Greg Hadley Photography
ワシントンD.C.にあるトラディショナルスタイルのおしゃれな家の外観 (緑の外壁) の写真
ワシントンD.C.にあるトラディショナルスタイルのおしゃれな家の外観 (緑の外壁) の写真
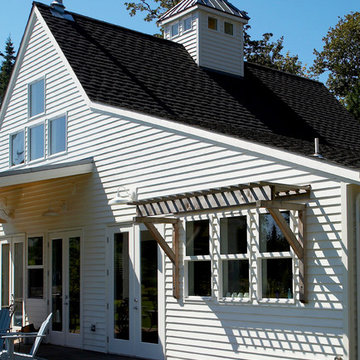
Suncreen detail. Photography by Ian Gleadle.
シアトルにある高級な中くらいなトランジショナルスタイルのおしゃれな家の外観 (混合材屋根) の写真
シアトルにある高級な中くらいなトランジショナルスタイルのおしゃれな家の外観 (混合材屋根) の写真
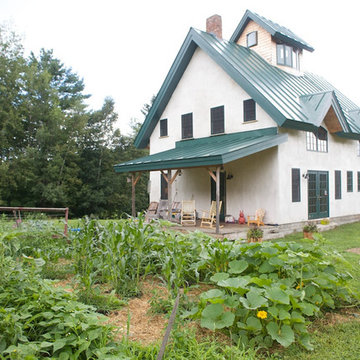
The Ford-Farlice-Rubio House features straw bale walls, traditional clay and lime plasters with artisan tile inlays, a locally-harvested and milled timber frame, and a super-insulated envelope using densepack cellulose.
Photos by Kelly Griffith of Closed Circle Photography
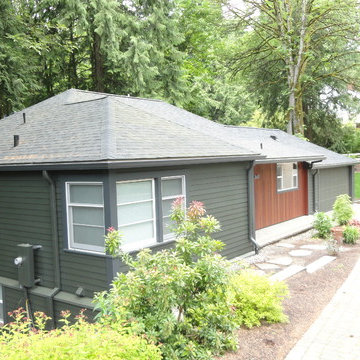
Hardieplank Lap Siding, Balau Vertical Siding, Miller Paint
Lifetime Remodeling Systems
ポートランドにある高級なコンテンポラリースタイルのおしゃれな家の外観 (マルチカラーの外壁) の写真
ポートランドにある高級なコンテンポラリースタイルのおしゃれな家の外観 (マルチカラーの外壁) の写真
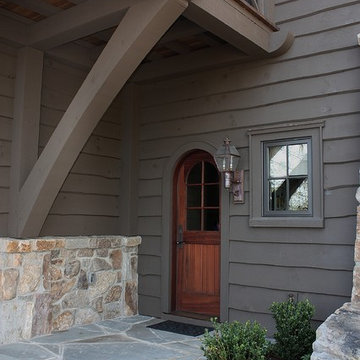
This refined Lake Keowee home, featured in the April 2012 issue of Atlanta Homes & Lifestyles Magazine, is a beautiful fusion of French Country and English Arts and Crafts inspired details. Old world stonework and wavy edge siding are topped by a slate roof. Interior finishes include natural timbers, plaster and shiplap walls, and a custom limestone fireplace. Photography by Accent Photography, Greenville, SC.
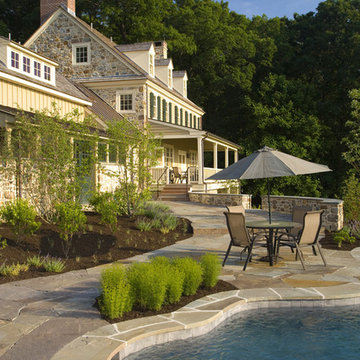
Photographer: Jim Graham
フィラデルフィアにあるカントリー風のおしゃれな家の外観 (石材サイディング) の写真
フィラデルフィアにあるカントリー風のおしゃれな家の外観 (石材サイディング) の写真
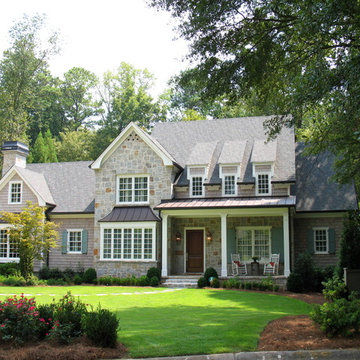
The Reynold’s Residence
Greg Mix - Architect
アトランタにある高級な中くらいなトラディショナルスタイルのおしゃれな家の外観 (石材サイディング) の写真
アトランタにある高級な中くらいなトラディショナルスタイルのおしゃれな家の外観 (石材サイディング) の写真
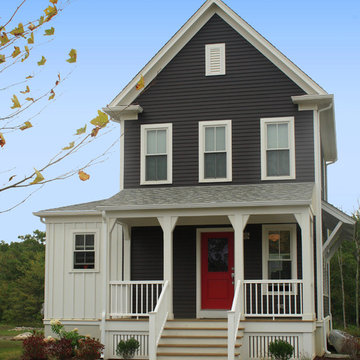
Typical affordable housing unit, approximately 1,200 sf.
プロビデンスにあるカントリー風のおしゃれな家の外観の写真
プロビデンスにあるカントリー風のおしゃれな家の外観の写真
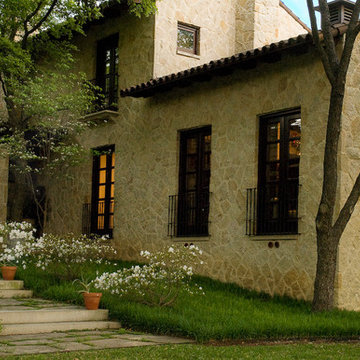
Lovely brand new custom home built to look centuries old. Architect: Frank Ryburn, Photograph by Art Russell
ダラスにある地中海スタイルのおしゃれな家の外観 (石材サイディング) の写真
ダラスにある地中海スタイルのおしゃれな家の外観 (石材サイディング) の写真

photographer: Ema Peter
バンクーバーにある高級な中くらいなトラディショナルスタイルのおしゃれな家の外観 (デュープレックス、漆喰サイディング) の写真
バンクーバーにある高級な中くらいなトラディショナルスタイルのおしゃれな家の外観 (デュープレックス、漆喰サイディング) の写真

How do you make a split entry not look like a split entry?
Several challenges presented themselves when designing the new entry/portico. The homeowners wanted to keep the large transom window above the front door and the need to address “where is” the front entry and of course, curb appeal.
With the addition of the new portico, custom built cedar beams and brackets along with new custom made cedar entry and garage doors added warmth and style.
Final touches of natural stone, a paver stoop and walkway, along professionally designed landscaping.
This home went from ordinary to extraordinary!
Architecture was done by KBA Architects in Minneapolis.
切妻屋根の家の写真
36
