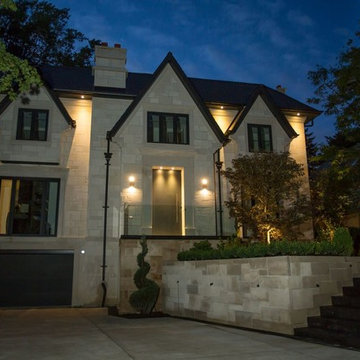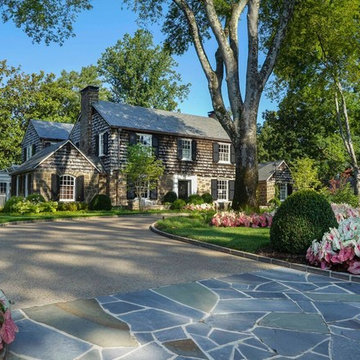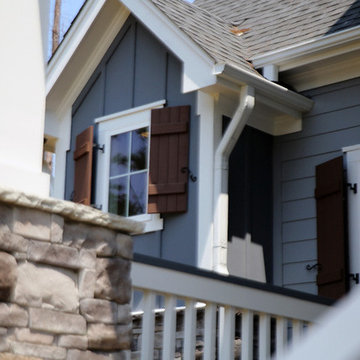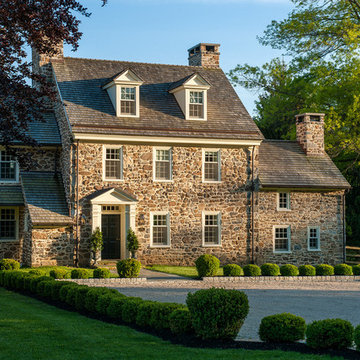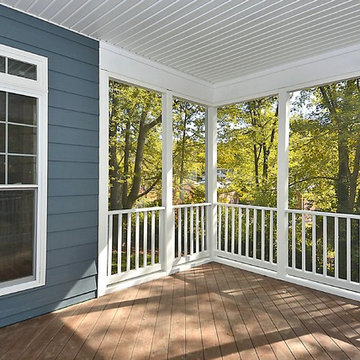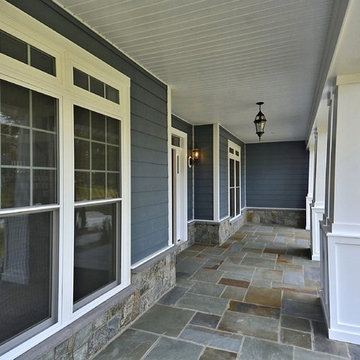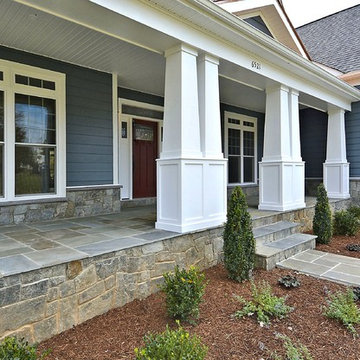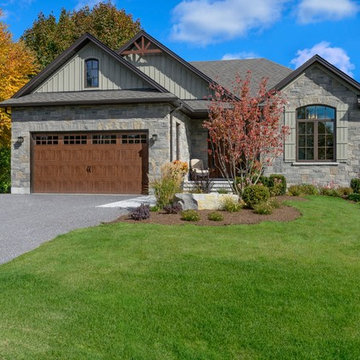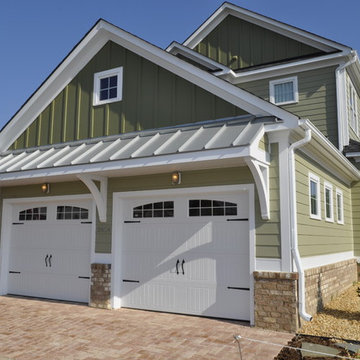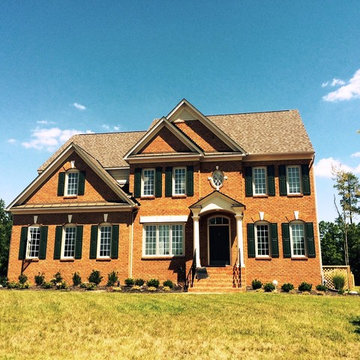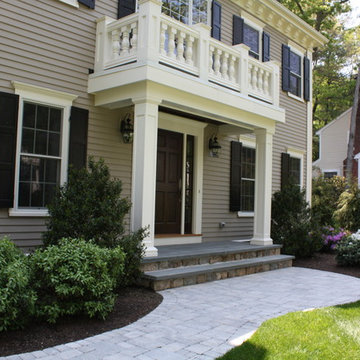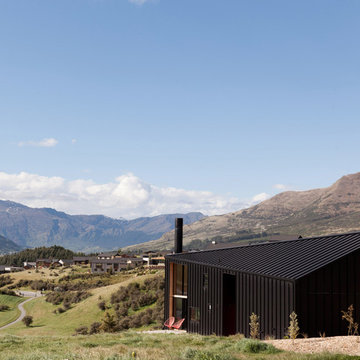切妻屋根の家の写真
絞り込み:
資材コスト
並び替え:今日の人気順
写真 2781〜2800 枚目(全 133,157 枚)
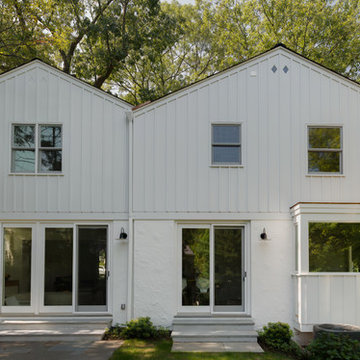
View of Rear
Photography: Michael Biondo
ニューヨークにあるお手頃価格の中くらいなコンテンポラリースタイルのおしゃれな家の外観 (混合材サイディング) の写真
ニューヨークにあるお手頃価格の中くらいなコンテンポラリースタイルのおしゃれな家の外観 (混合材サイディング) の写真
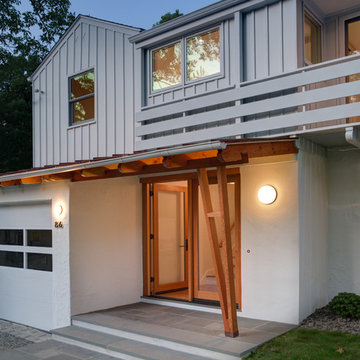
The roof of the single-car garage extends out over the entry door to create a front porch. Varnished douglas fir beams and post complement the natural wood door.
Photography: Michael Biondo
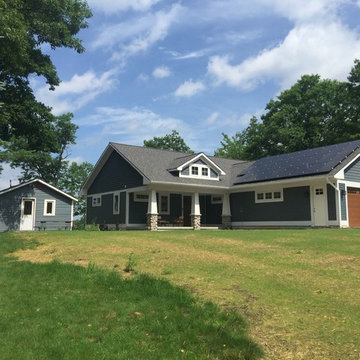
Southeast Elevation
7.5 Kw Photovoltaic Panels
Picture by Homeowner
グランドラピッズにある高級な中くらいなトラディショナルスタイルのおしゃれな家の外観 (コンクリート繊維板サイディング) の写真
グランドラピッズにある高級な中くらいなトラディショナルスタイルのおしゃれな家の外観 (コンクリート繊維板サイディング) の写真
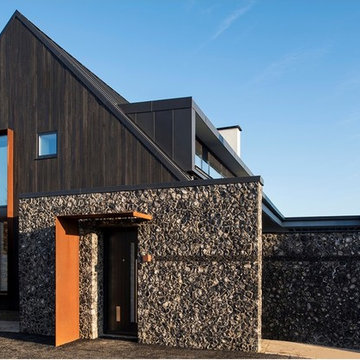
House 19
Architect: Jestico + Whiles
Client: Heinz Richardson
Awards Won: RIBA South Award 2016
Photography Credit: Grant Smith
House 19 is a two storey dwelling and by Using Shou Sugi Ban in multiple widths they have created a building which stands out for aesthetic detail rather than size. Incorporating corten steel around the windows and doors adds a contemporary vibe alongside detailed the flint work adding a traditionally local material to the exterior.
Taking careful consideration with the impact of the building they reduced the height on the southern elevation to a single storey; this forms a very eccentric pitched roof. This has also been done to take full advantage of the photovoltaic cells; the integration of these is both subtle and elegant.
This is a modest house that reflects the style and quality of the design. We worked with the Architect closely to achieve the finish they wanted with our bespoke Shou Sugi Ban. Enhanced Grain – Kyoka sa reta Kokumotsu was the chosen product allowing the effect of burnt timber aesthetics in terms of visual and textured appeal. When in reality this finish hasn’t yet seen a flame.
venetia@exteriorsolutionsltd.co.uk
www.shousugiban.co.uk
01494 291 033
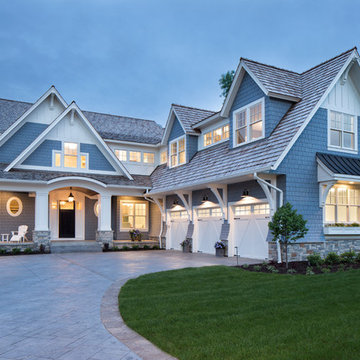
With an updated, coastal feel, this cottage-style residence is right at home in its Orono setting. The inspired architecture pays homage to the graceful tradition of historic homes in the area, yet every detail has been carefully planned to meet today’s sensibilities. Here, reclaimed barnwood and bluestone meet glass mosaic and marble-like Cambria in perfect balance.
5 bedrooms, 5 baths, 6,022 square feet and three-car garage
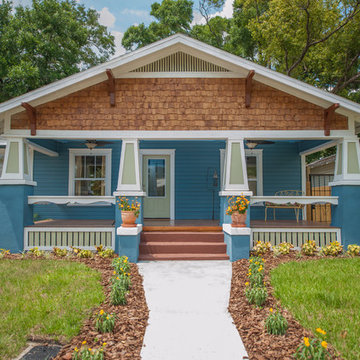
Front Facade of 1926 bungalow restoration. Photography-Jeff Faye
タンパにある高級なトラディショナルスタイルのおしゃれな家の外観 (混合材サイディング) の写真
タンパにある高級なトラディショナルスタイルのおしゃれな家の外観 (混合材サイディング) の写真
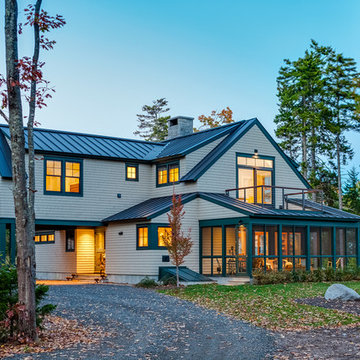
This concept was to create a stone "courtyard" partially enclosed by the house and the ledge outcroppings. The site became the inspiration for the design. It is a wooded site located atop a small wooded knoll facing east over moss-covered ledge outcroppings that overlook Penobscot Bay. It quickly became clear that the house should be open to the east to take advantage of the sunrise and long-distance views to the bay, while retaining an intimate connection with the ledge outcroppings. The success of the project was accomplished by designing a visual and accessible connection from the interior to the courtyard/terrace and beyond to the bay through use of a "window wall" of 8-foot-high Marvin sliding doors and large, low-silled windows.
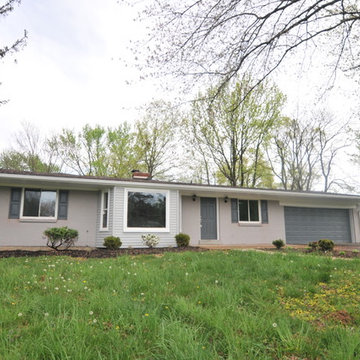
Rehab by client of Build Realty. Project funded by Greenleaf Funding in Cincinnati, Ohio.
シンシナティにあるお手頃価格の中くらいなトラディショナルスタイルのおしゃれな家の外観 (レンガサイディング) の写真
シンシナティにあるお手頃価格の中くらいなトラディショナルスタイルのおしゃれな家の外観 (レンガサイディング) の写真
切妻屋根の家の写真
140
