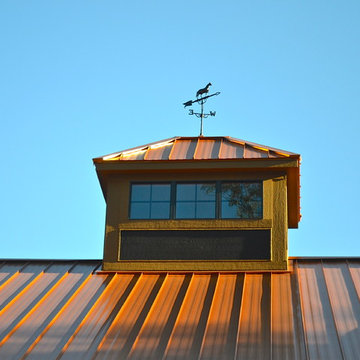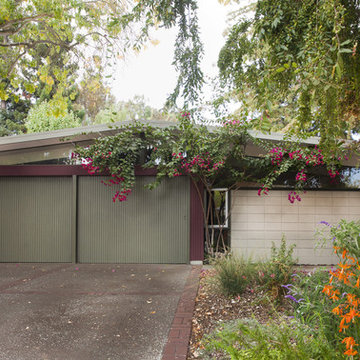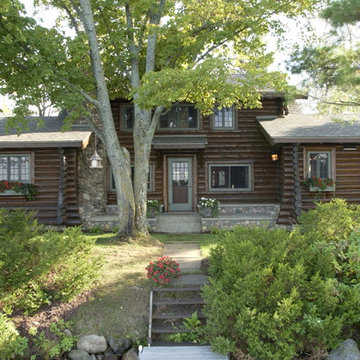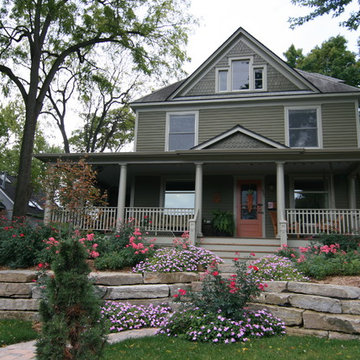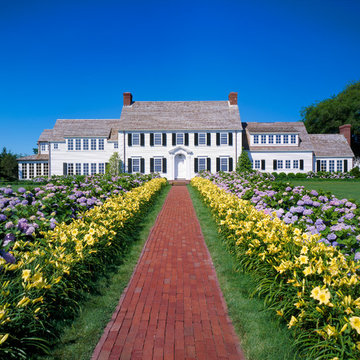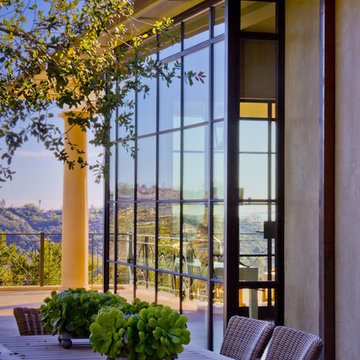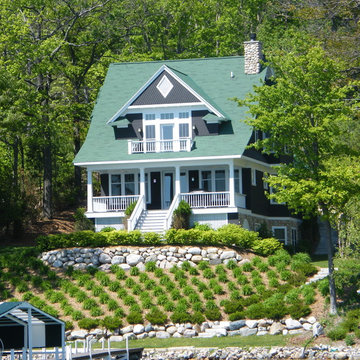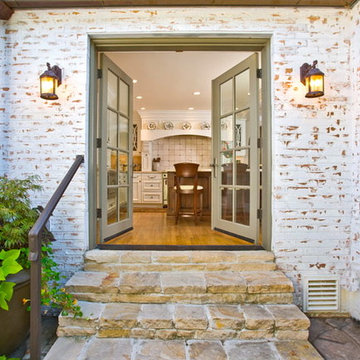切妻屋根の家の写真
絞り込み:
資材コスト
並び替え:今日の人気順
写真 2501〜2520 枚目(全 133,159 枚)
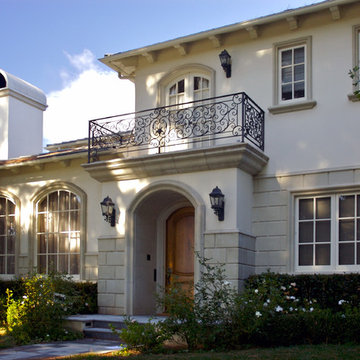
Charming French Home designed by Ripple Design Studio, Inc is located in the Seattle area. Details of the home include a gorgeous chimney, bluestone tile steps, iron rails, stucco wall system, custom iron sconces, decorative fascia, rafter tails and soffits.
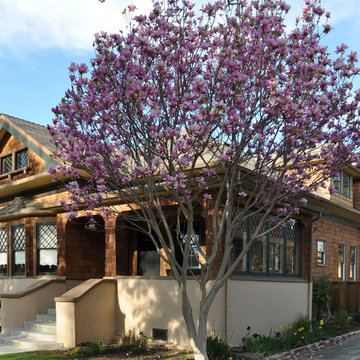
Craftsman style front porch and sun room addition with cedar shakes, decorative windows and painted wood trim.
サンフランシスコにあるトラディショナルスタイルのおしゃれな家の外観の写真
サンフランシスコにあるトラディショナルスタイルのおしゃれな家の外観の写真
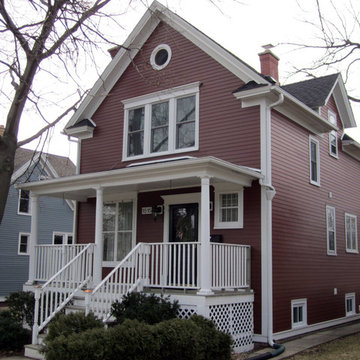
This Wilmette, IL Farm House Style Home was remodeled by Siding & Windows Group with James HardiePlank Select Cedarmill Lap Siding in ColorPlus Technology Color Countrylane Red and HardieTrim Smooth Boards in ColorPlus Technology Color Arctic White with top and bottom frieze boards. We remodeled the Front Entry Gate with White Wood Columns, White Wood Railing, HardiePlank Siding and installed a new Roof. Also installed Marvin Windows throughout the House.
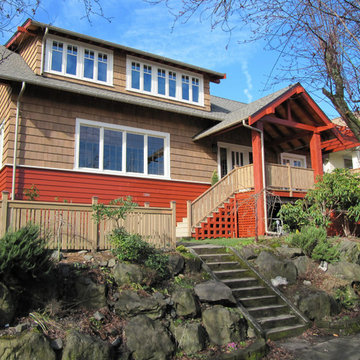
Street view shows renovated 1910 bungalow with new taller roof, dormer and gable roof for entry. New cedar shingles were pre-stained in semi-transparent stain. Siding below water table is original, and had already been painted. Exposed roof sheathing is tongue and groove fir with a natural finish.
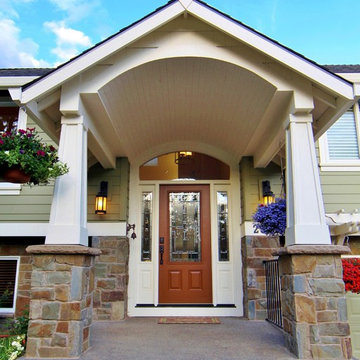
This West Linn 1970's split level home received a complete exterior and interior remodel. The design included removing the existing roof to vault the interior ceilings and increase the pitch of the roof. Custom quarried stone was used on the base of the home and new siding applied above a belly band for a touch of charm and elegance. The new barrel vaulted porch and the landscape design with it's curving walkway now invite you in. Photographer: Benson Images and Designer's Edge Kitchen and Bath
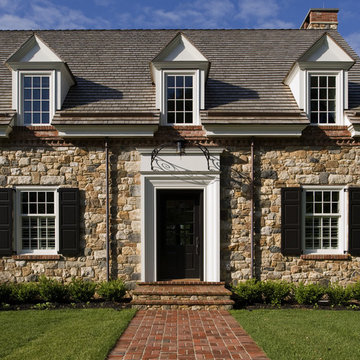
Photographer: Angle Eye Photography
フィラデルフィアにあるトラディショナルスタイルのおしゃれな家の外観 (石材サイディング) の写真
フィラデルフィアにあるトラディショナルスタイルのおしゃれな家の外観 (石材サイディング) の写真
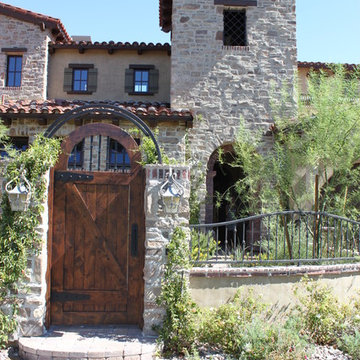
Front Entry through a Courtyard Gate
ラスベガスにある地中海スタイルのおしゃれな家の外観 (石材サイディング) の写真
ラスベガスにある地中海スタイルのおしゃれな家の外観 (石材サイディング) の写真
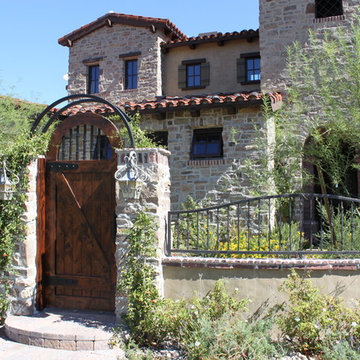
Front Entry through a Courtyard Gate
ラスベガスにある地中海スタイルのおしゃれな家の外観 (石材サイディング) の写真
ラスベガスにある地中海スタイルのおしゃれな家の外観 (石材サイディング) の写真
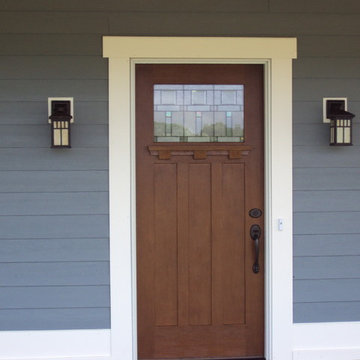
Pella Entry Door with Craftsmen Style Trim and Lighting. Siding is James Hardiplank Lap Siding color is boothbay blue.
グランドラピッズにある中くらいなトラディショナルスタイルのおしゃれな家の外観 (コンクリート繊維板サイディング) の写真
グランドラピッズにある中くらいなトラディショナルスタイルのおしゃれな家の外観 (コンクリート繊維板サイディング) の写真
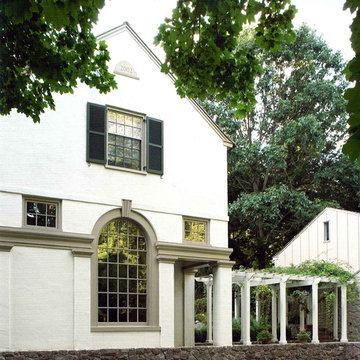
Photographer: Tom Crane
フィラデルフィアにあるトラディショナルスタイルのおしゃれな家の外観 (漆喰サイディング) の写真
フィラデルフィアにあるトラディショナルスタイルのおしゃれな家の外観 (漆喰サイディング) の写真
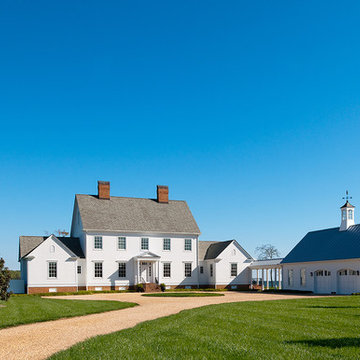
Anice Hoachlander, Hoachlander Davis Photography
ワシントンD.C.にあるカントリー風のおしゃれな家の外観の写真
ワシントンD.C.にあるカントリー風のおしゃれな家の外観の写真
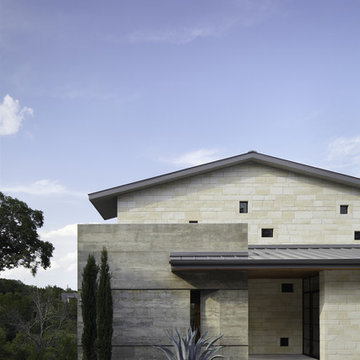
Nestled into sloping topography, the design of this home allows privacy from the street while providing unique vistas throughout the house and to the surrounding hill country and downtown skyline. Layering rooms with each other as well as circulation galleries, insures seclusion while allowing stunning downtown views. The owners' goals of creating a home with a contemporary flow and finish while providing a warm setting for daily life was accomplished through mixing warm natural finishes such as stained wood with gray tones in concrete and local limestone. The home's program also hinged around using both passive and active green features. Sustainable elements include geothermal heating/cooling, rainwater harvesting, spray foam insulation, high efficiency glazing, recessing lower spaces into the hillside on the west side, and roof/overhang design to provide passive solar coverage of walls and windows. The resulting design is a sustainably balanced, visually pleasing home which reflects the lifestyle and needs of the clients.
Photography by Andrew Pogue
切妻屋根の家の写真
126
