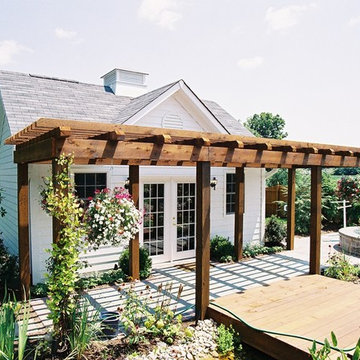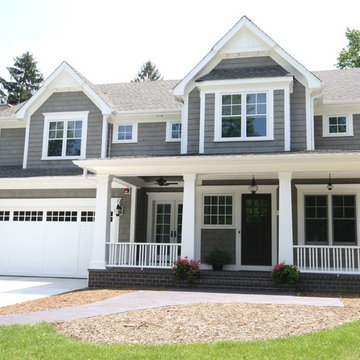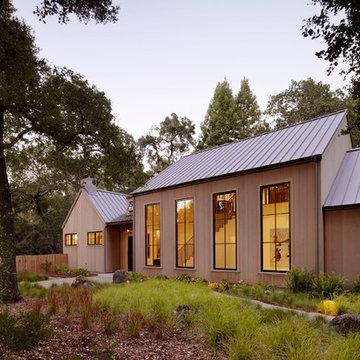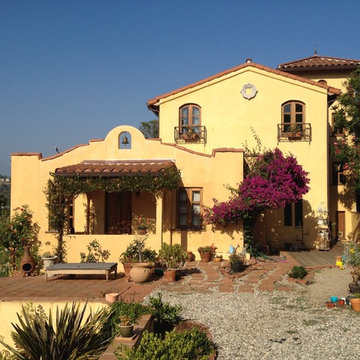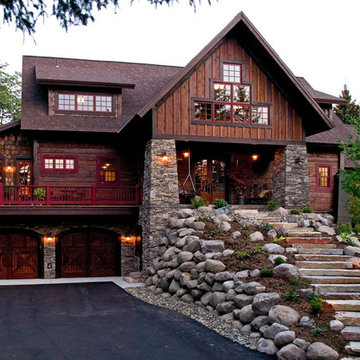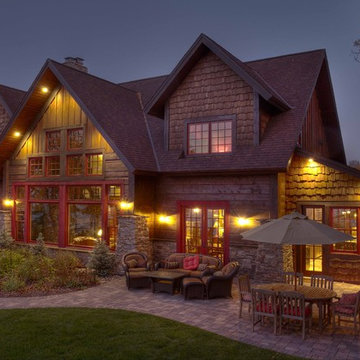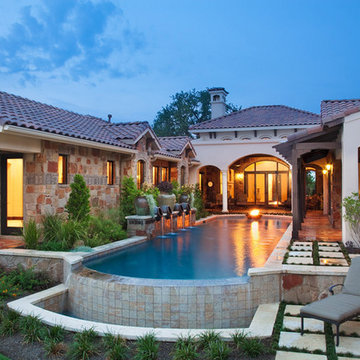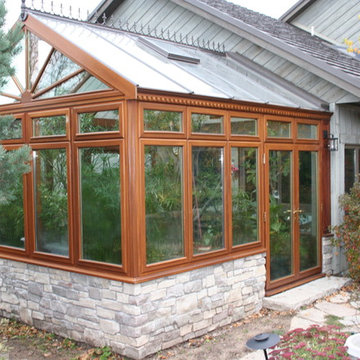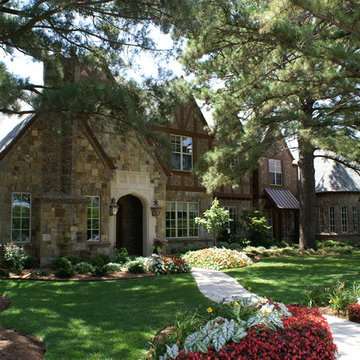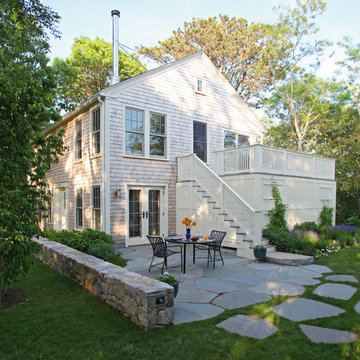家の外観 - 腰折れ屋根の家、切妻屋根の家の写真
絞り込み:
資材コスト
並び替え:今日の人気順
写真 2141〜2160 枚目(全 138,976 枚)
1/3
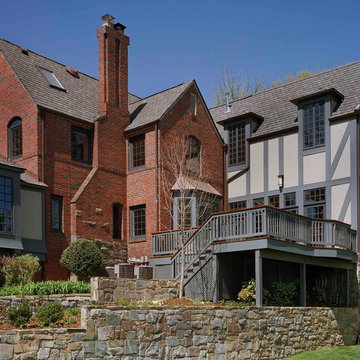
The character of the Tudor character of the existing brick home was reinforced with a steeply pitched roof and timber construction. The heavy timber was encased in 5" thick insulated plywood structural panels on walls and roof to seal out drafts.
The paint of the stucco is Benjamin Moore Exterior low luster in color: “Briarwood”.
Hoachlander Davis Photography
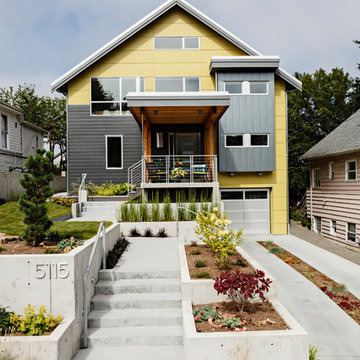
Design by Portal Design Inc.
Photo by Lincoln Barbour
シアトルにあるコンテンポラリースタイルのおしゃれな切妻屋根の家 (黄色い外壁) の写真
シアトルにあるコンテンポラリースタイルのおしゃれな切妻屋根の家 (黄色い外壁) の写真
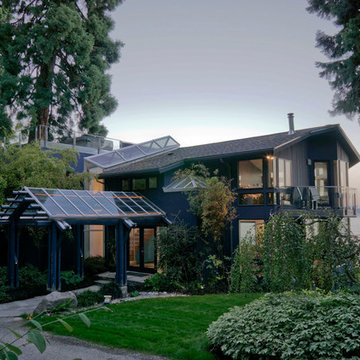
Art Grice
シアトルにあるお手頃価格の中くらいなコンテンポラリースタイルのおしゃれな家の外観 (コンクリート繊維板サイディング) の写真
シアトルにあるお手頃価格の中くらいなコンテンポラリースタイルのおしゃれな家の外観 (コンクリート繊維板サイディング) の写真
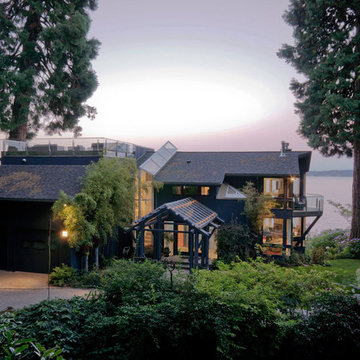
Art Grice
シアトルにあるお手頃価格の中くらいなコンテンポラリースタイルのおしゃれな家の外観 (コンクリート繊維板サイディング) の写真
シアトルにあるお手頃価格の中くらいなコンテンポラリースタイルのおしゃれな家の外観 (コンクリート繊維板サイディング) の写真
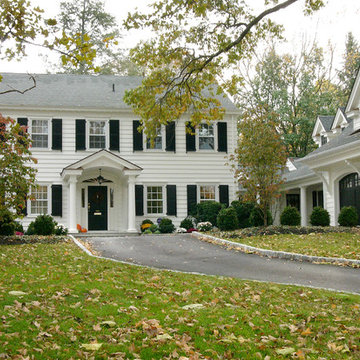
The classic porch with tuscan columns and barrel vaulted ceiling transforms the main house. The addition of the garage (with a family room above) and connector to the house, provides a significant increase in function and space for this traditional Princeton home.
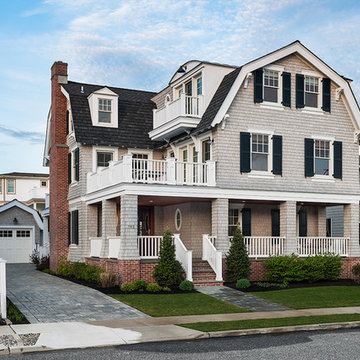
Photographer: Tom Crane Photography
フィラデルフィアにあるトラディショナルスタイルのおしゃれな家の外観の写真
フィラデルフィアにあるトラディショナルスタイルのおしゃれな家の外観の写真
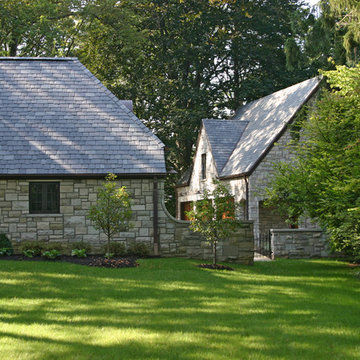
Located in a neighborhood of older homes, this stone Tudor Cottage is located on a triangular lot at the point of convergence of two tree lined streets. A new garage and addition to the west of the existing house have been shaped and proportioned to conform to the existing home, with its large chimneys and dormered roof.
A new three car garage has been designed with an additional large storage and expansion area above, which may be used for future living/play space. Stained cedar garage doors emulate the feel of an older carriage house.
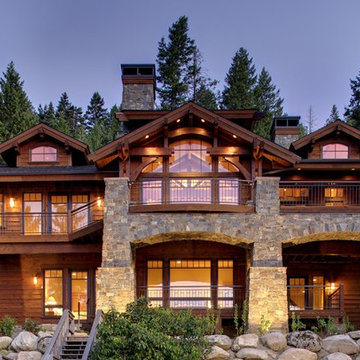
North side of the lake home, facing Lake Pend Oreille, Idaho
Photo by Marie Dominique Verdier
シアトルにある中くらいなラスティックスタイルのおしゃれな家の外観 (混合材サイディング) の写真
シアトルにある中くらいなラスティックスタイルのおしゃれな家の外観 (混合材サイディング) の写真
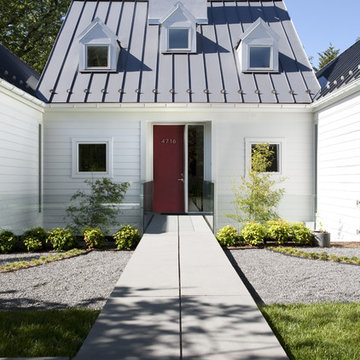
Featured in Home & Design Magazine, this Chevy Chase home was inspired by Hugh Newell Jacobsen and built/designed by Anthony Wilder's team of architects and designers.
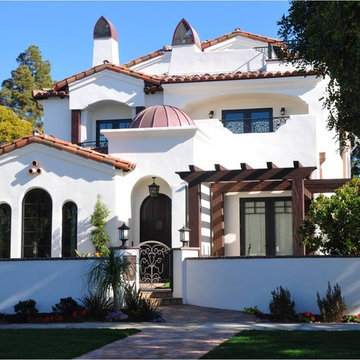
Neighborhood-friendly facade showing second floor setback and sidewalks.
サンディエゴにある高級な地中海スタイルのおしゃれな家の外観 (漆喰サイディング) の写真
サンディエゴにある高級な地中海スタイルのおしゃれな家の外観 (漆喰サイディング) の写真
家の外観 - 腰折れ屋根の家、切妻屋根の家の写真
108
