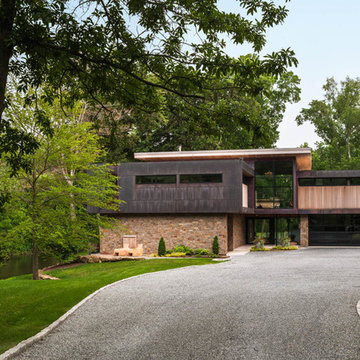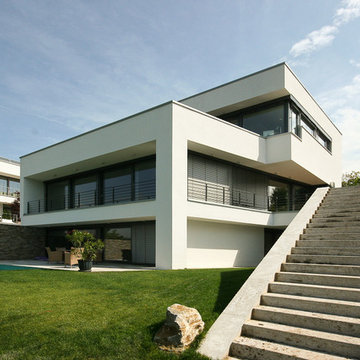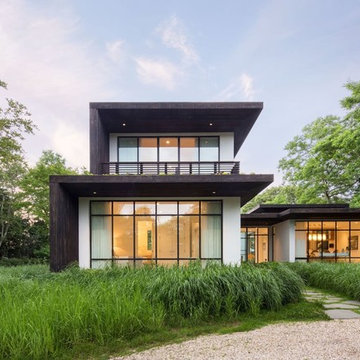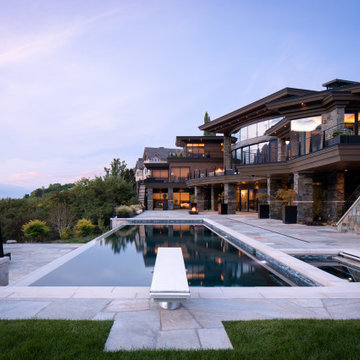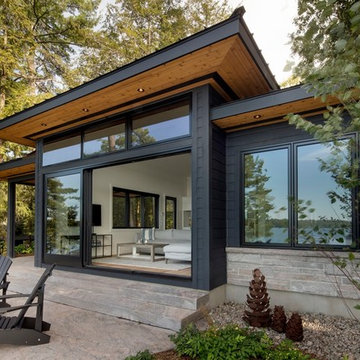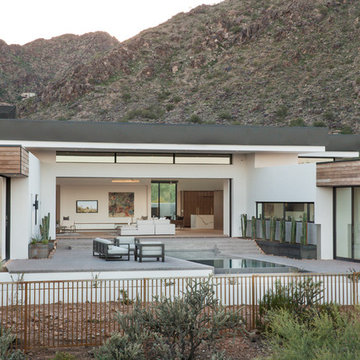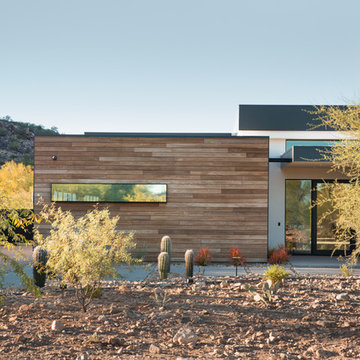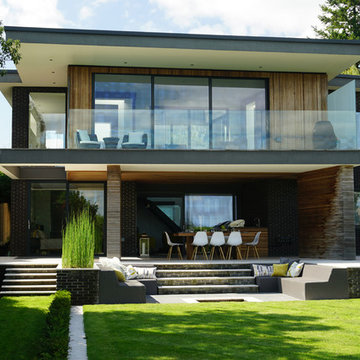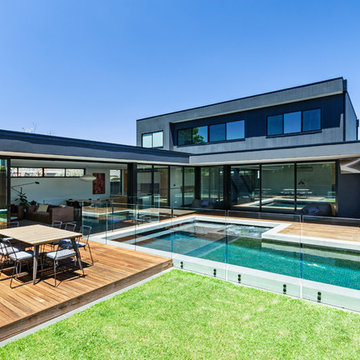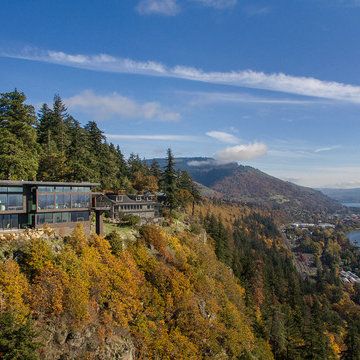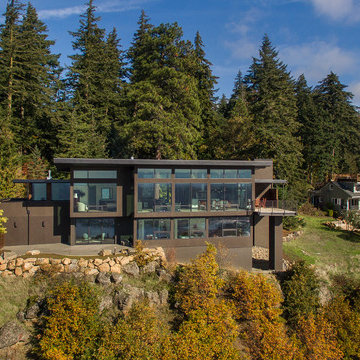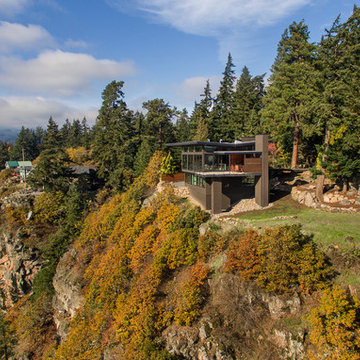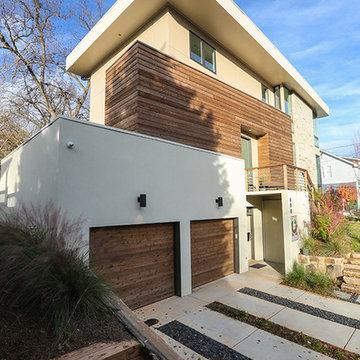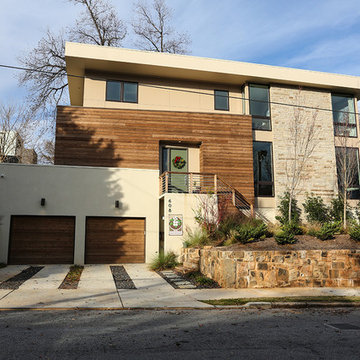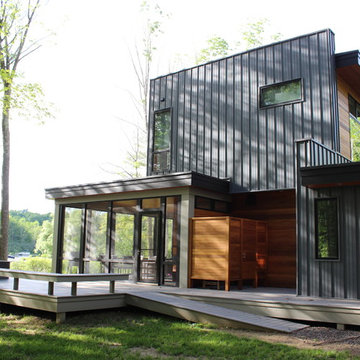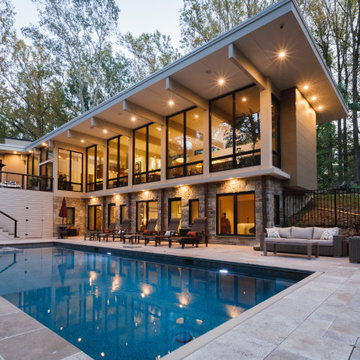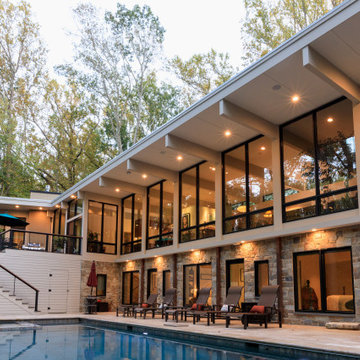陸屋根 (混合材サイディング) の写真
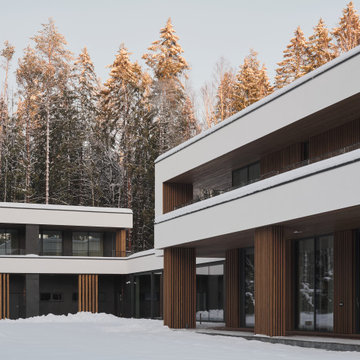
Загородная вилла с террасами, крытым бассейном, плоской эксплуатируемой кровлей и панорамным раздвижным остеклением выполнена в современном стиле. Работы по созданию проекта и возведению конструкции выполнялись в кратчайшие сроки - от первых эскизов до финальных отделочных работ прошёл ровно один год.
Дом представляет собой несколько отдельных корпусов с различными функциональными направленностями, которые с помощью крытых одноэтажных переходов объединены между собой в единую систему с жилым ядром в центре.
Главный фасад здания ассиметричный с тремя акцентными плоскостями – по центру расположился главный двухэтажный объем с выходом на эксплуатируемую кровлю, справа и слева от него крытый паркинг и зона мастерской. Ритм фасада подчеркнут светлыми оштукатуренными выносами кровли.
На первом этаже центральной двухэтажной части расположена основная входная группа, просторный двухсветный лестничный холл и кухня-гостиная с камином. На втором этаже находятся спальни и детские комнаты. Второй этаж окружен по периметру крытой террасой, с которой можно выйти на плоскую эксплуатируемую крышу бассейна.
С северной стороны к жилой части примыкает одноэтажное здание спа-комплекса. В нем расположены три бассейна – двенадцатиметровый плавательный и несколько гидромассажных ванн. Остекление бассейна панорамное, центральная часть представляет собой раздвижную конструкцию размером пятнадцать метров в ширину и более трёх метров в высоту.
Вытянутый вдоль соснового леса участок диктует продолговатое пятно застройки и горизонтальный распластанный силуэт самого здания, формируемый выступающими козырьками террас, которые обрамлены вытянутыми светлыми оштукатуренными рамками. Вертикальный ритм деревянных облицовочных элементов рифмуется с вертикалями соснового леса, в котором стоит дом. Декоративные элементы во внешней отделке представляют собой планки из термообработанного ясеня, закреплённые на темно-серых алюминиевых панелях, а также вертикальные деревянные жалюзи. Потолки крытых террас также отделаны панелями из термообработанного ясеня.
Вилла гармонично вписана в окружающую среду. Натуральные отделочные материалы подчеркивают близость архитектуры к природе, а раздвижное панорамное остекление позволяет полностью раскрыть бассейн и гостиную на террасу, участок и сосновый лес.
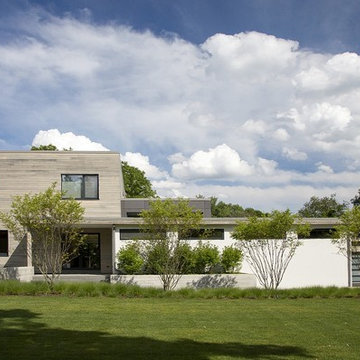
ZeroEnergy Design (ZED) created this modern home for a progressive family in the desirable community of Lexington.
Thoughtful Land Connection. The residence is carefully sited on the infill lot so as to create privacy from the road and neighbors, while cultivating a side yard that captures the southern sun. The terraced grade rises to meet the house, allowing for it to maintain a structured connection with the ground while also sitting above the high water table. The elevated outdoor living space maintains a strong connection with the indoor living space, while the stepped edge ties it back to the true ground plane. Siting and outdoor connections were completed by ZED in collaboration with landscape designer Soren Deniord Design Studio.
Exterior Finishes and Solar. The exterior finish materials include a palette of shiplapped wood siding, through-colored fiber cement panels and stucco. A rooftop parapet hides the solar panels above, while a gutter and site drainage system directs rainwater into an irrigation cistern and dry wells that recharge the groundwater.
Cooking, Dining, Living. Inside, the kitchen, fabricated by Henrybuilt, is located between the indoor and outdoor dining areas. The expansive south-facing sliding door opens to seamlessly connect the spaces, using a retractable awning to provide shade during the summer while still admitting the warming winter sun. The indoor living space continues from the dining areas across to the sunken living area, with a view that returns again to the outside through the corner wall of glass.
Accessible Guest Suite. The design of the first level guest suite provides for both aging in place and guests who regularly visit for extended stays. The patio off the north side of the house affords guests their own private outdoor space, and privacy from the neighbor. Similarly, the second level master suite opens to an outdoor private roof deck.
Light and Access. The wide open interior stair with a glass panel rail leads from the top level down to the well insulated basement. The design of the basement, used as an away/play space, addresses the need for both natural light and easy access. In addition to the open stairwell, light is admitted to the north side of the area with a high performance, Passive House (PHI) certified skylight, covering a six by sixteen foot area. On the south side, a unique roof hatch set flush with the deck opens to reveal a glass door at the base of the stairwell which provides additional light and access from the deck above down to the play space.
Energy. Energy consumption is reduced by the high performance building envelope, high efficiency mechanical systems, and then offset with renewable energy. All windows and doors are made of high performance triple paned glass with thermally broken aluminum frames. The exterior wall assembly employs dense pack cellulose in the stud cavity, a continuous air barrier, and four inches exterior rigid foam insulation. The 10kW rooftop solar electric system provides clean energy production. The final air leakage testing yielded 0.6 ACH 50 - an extremely air tight house, a testament to the well-designed details, progress testing and quality construction. When compared to a new house built to code requirements, this home consumes only 19% of the energy.
Architecture & Energy Consulting: ZeroEnergy Design
Landscape Design: Soren Deniord Design
Paintings: Bernd Haussmann Studio
Photos: Eric Roth Photography
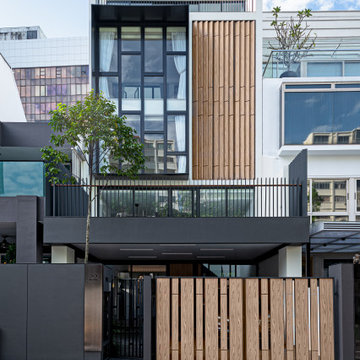
A strikingly modern and warm inter-terrace that encloses 4.5 storeys and 8 rooms. An architectural feat indeed.
シンガポールにあるコンテンポラリースタイルのおしゃれな家の外観 (混合材サイディング、マルチカラーの外壁、タウンハウス) の写真
シンガポールにあるコンテンポラリースタイルのおしゃれな家の外観 (混合材サイディング、マルチカラーの外壁、タウンハウス) の写真
陸屋根 (混合材サイディング) の写真
80
