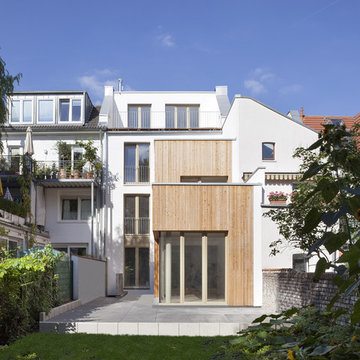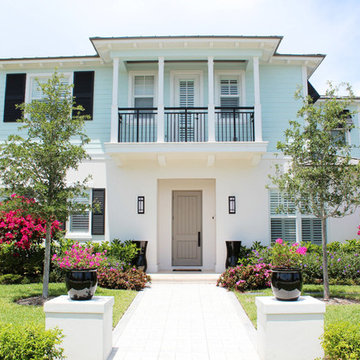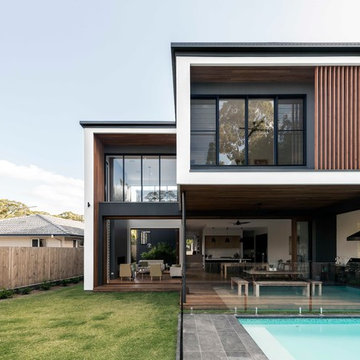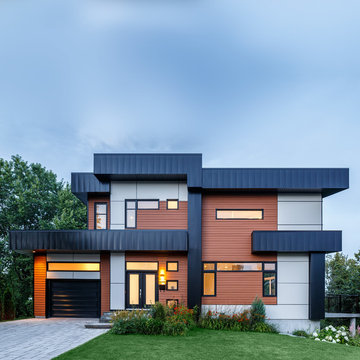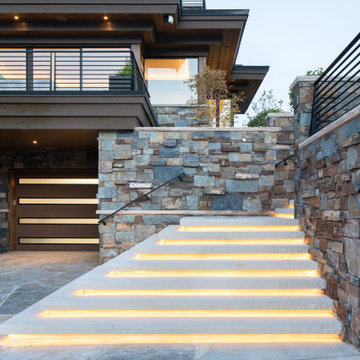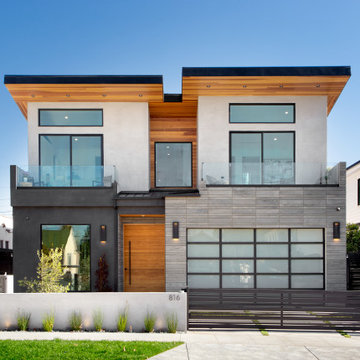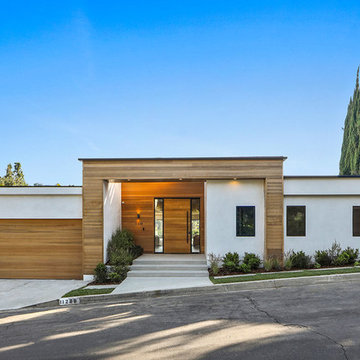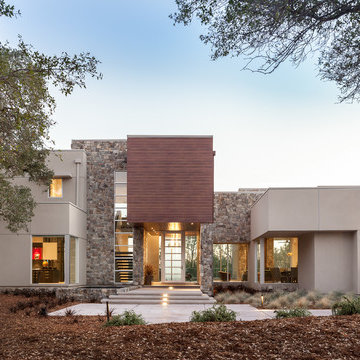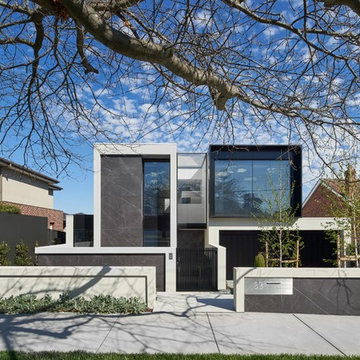陸屋根 (混合材サイディング) の写真
絞り込み:
資材コスト
並び替え:今日の人気順
写真 781〜800 枚目(全 9,979 枚)
1/3

Upside Development completed an contemporary architectural transformation in Taylor Creek Ranch. Evolving from the belief that a beautiful home is more than just a very large home, this 1940’s bungalow was meticulously redesigned to entertain its next life. It's contemporary architecture is defined by the beautiful play of wood, brick, metal and stone elements. The flow interchanges all around the house between the dark black contrast of brick pillars and the live dynamic grain of the Canadian cedar facade. The multi level roof structure and wrapping canopies create the airy gloom similar to its neighbouring ravine.
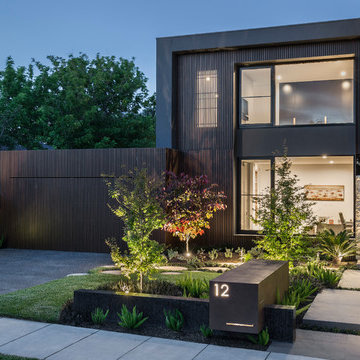
Landscape Design - COS Design, Melbourne
メルボルンにあるコンテンポラリースタイルのおしゃれな家の外観 (混合材サイディング) の写真
メルボルンにあるコンテンポラリースタイルのおしゃれな家の外観 (混合材サイディング) の写真

Luxury Home
Facade
ブリスベンにあるラグジュアリーな中くらいなコンテンポラリースタイルのおしゃれな家の外観 (混合材サイディング) の写真
ブリスベンにあるラグジュアリーな中くらいなコンテンポラリースタイルのおしゃれな家の外観 (混合材サイディング) の写真
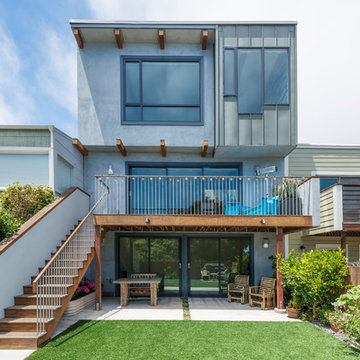
This home is in Noe Valley, a highly desirable and growing neighborhood of San Francisco. As young highly-educated families move into the area, we are remodeling and adding on to the aging homes found there. This project remodeled the entire existing two story house and added a third level, capturing the incredible views toward downtown. The design features integral color stucco, zinc roofing, an International Orange staircase, eco-teak cabinets and concrete counters. A flowing sequence of spaces were choreographed from the entry through to the family room.
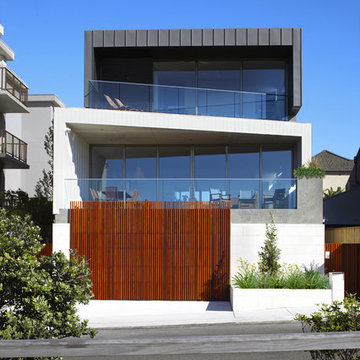
House Clovelly is a High end house overlooking the ocean in Sydney. It was designed to be partially manufactured in a factory and assembled on site. This achieved massive cost and time savings and a high quality finish.
By tessellate a+d
Sharrin Rees Photography
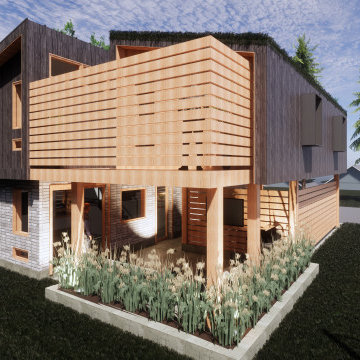
Carriage house, laneway house, in-law suite, investment property, seasonal rental, long-term rental.
バンクーバーにある小さなトランジショナルスタイルのおしゃれな家の外観 (混合材サイディング、緑化屋根) の写真
バンクーバーにある小さなトランジショナルスタイルのおしゃれな家の外観 (混合材サイディング、緑化屋根) の写真
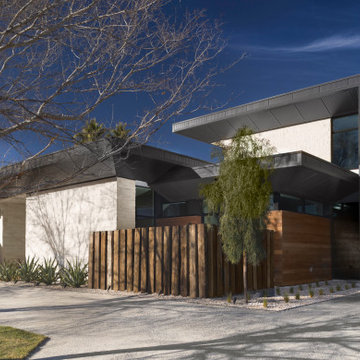
The exterior of this remarkable remodel is a juxtaposition of several organic exterior materials that bring warmth and texture to this innovative home. Custom white brick feature walls are flanked by black windows and teak cladding. railroad tiles found on the original property were repurposed to create two secluded courtyards at the front of the home. Deep angled overhangs ensure that heat is controlled in this desert environment while still ensuring ample interior light.
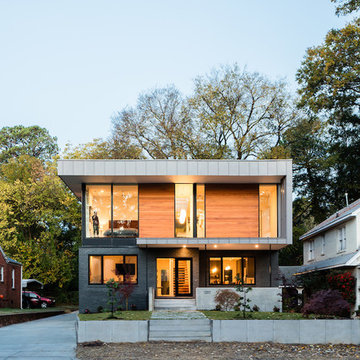
Carroll-Helms Residence by The Raleigh Architecture Company
Photo © Keith Isaacs
ローリーにあるコンテンポラリースタイルのおしゃれな家の外観 (混合材サイディング、マルチカラーの外壁) の写真
ローリーにあるコンテンポラリースタイルのおしゃれな家の外観 (混合材サイディング、マルチカラーの外壁) の写真
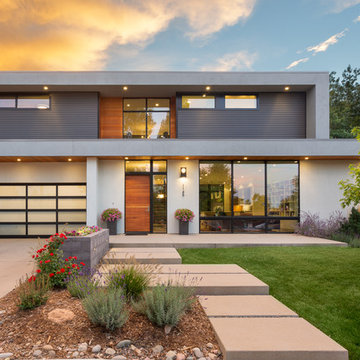
A sleek and contemporary exterior certainly makes this home stand out amongst the rest! This exterior incorporates a wide range of materials giving this home texture and depth. A soft contrast is highlighted by the use of dark and light stucco and black and gray corrugated metal siding. To break up the industrial look of metal, cedar wood siding was strategically placed to bring richness and warmth that is pleasing to the eye.
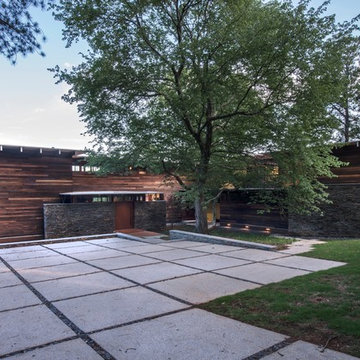
In considerable contrast to predominately land-scraping neo-traditional neighboring residences, Hillside's street facade presents a minimalist palette of stone, wood and glass which, while welcoming and accessible, reinforces the essential design precept of blending construction into the contours of the site, carefully wrapping the house and guest parking around the stunning silver maple planted over 30 years ago by the owner's mother..
Photography: Fredrik Brauer
陸屋根 (混合材サイディング) の写真
40
