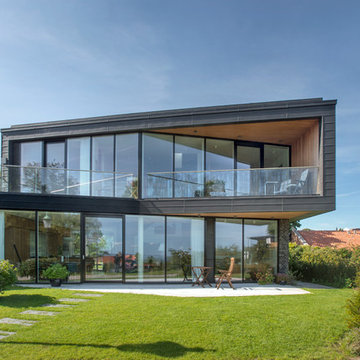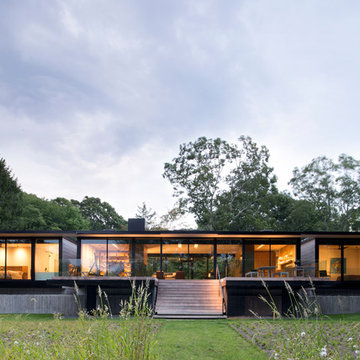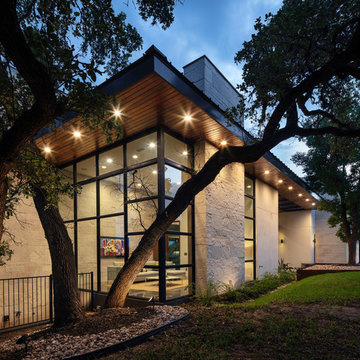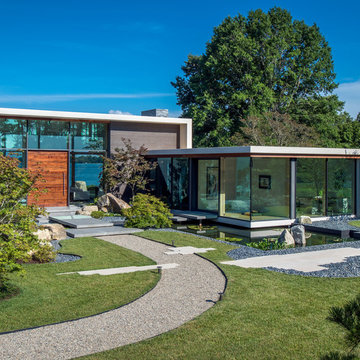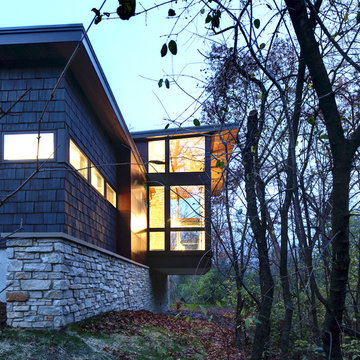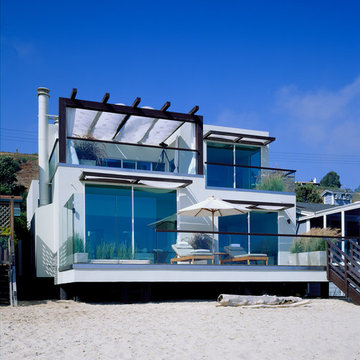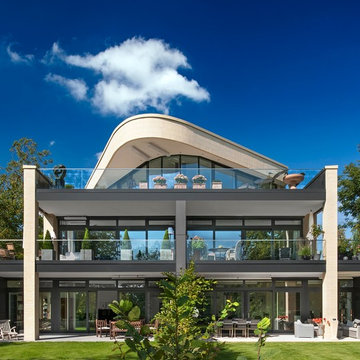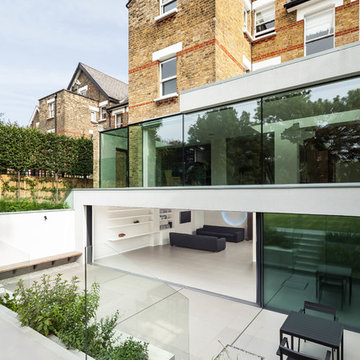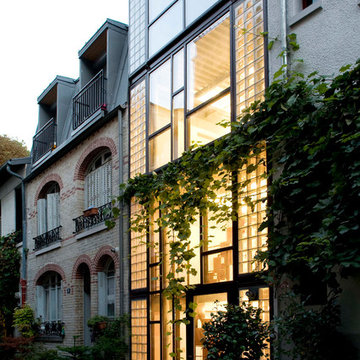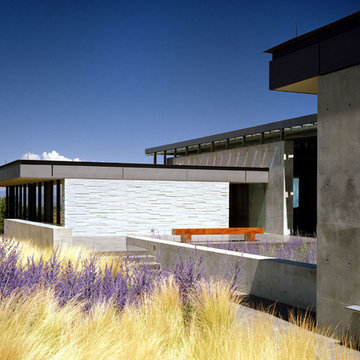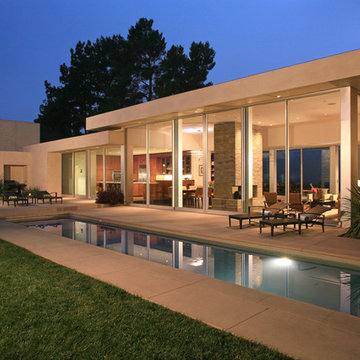陸屋根 (ガラスサイディング、塗装レンガ) の写真
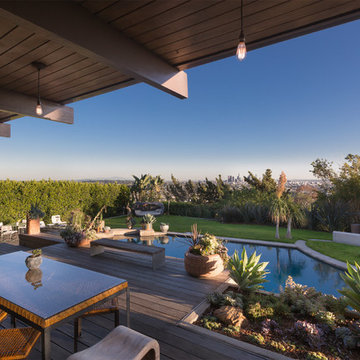
©Teague Hunziker
The Wong House. Architects Buff and Hensman. 1969
ロサンゼルスにあるミッドセンチュリースタイルのおしゃれな家の外観 (ガラスサイディング) の写真
ロサンゼルスにあるミッドセンチュリースタイルのおしゃれな家の外観 (ガラスサイディング) の写真

A modest single storey extension to an attractive property in the crescent known as Hilltop in Linlithgow Bridge. The scheme design seeks to create open plan living space with kitchen and dining amenity included.
Large glazed sliding doors create connection to a new patio space which is level with the floor of the house. A glass corner window provides views out to the garden, whilst a strip of rooflights allows light to penetrate deep inside. A new structural opening is formed to open the extension to the existing house and create a new open plan hub for family life. The new extension is provided with underfloor heating to complement the traditional radiators within the existing property.
Materials are deliberately restrained, white render, timber cladding and alu-clad glazed screens to create a clean contemporary aesthetic.
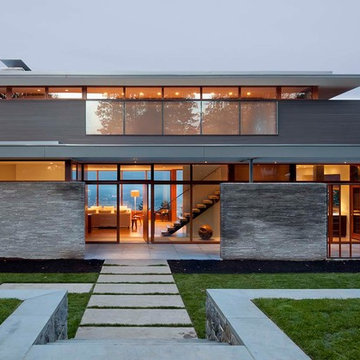
The Council Crest Residence is a renovation and addition to an early 1950s house built for inventor Karl Kurz, whose work included stereoscopic cameras and projectors. Designed by prominent local architect Roscoe Hemenway, the house was built with a traditional ranch exterior and a mid-century modern interior. It became known as “The View-Master House,” alluding to both the inventions of its owner and the dramatic view through the glass entry.
Approached from a small neighborhood park, the home was re-clad maintaining its welcoming scale, with privacy obtained through thoughtful placement of translucent glass, clerestory windows, and a stone screen wall. The original entry was maintained as a glass aperture, a threshold between the quiet residential neighborhood and the dramatic view over the city of Portland and landscape beyond. At the south terrace, an outdoor fireplace is integrated into the stone wall providing a comfortable space for the family and their guests.
Within the existing footprint, the main floor living spaces were completely remodeled. Raised ceilings and new windows create open, light filled spaces. An upper floor was added within the original profile creating a master suite, study, and south facing deck. Space flows freely around a central core while continuous clerestory windows reinforce the sense of openness and expansion as the roof and wall planes extend to the exterior.
Images By: Jeremy Bitterman, Photoraphy Portland OR
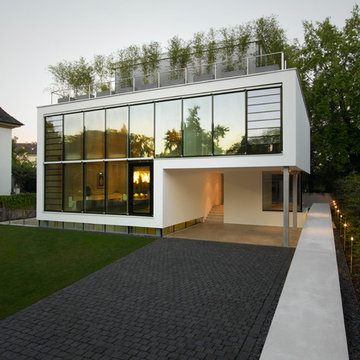
location shot, entrance, Thomas Herrmann | Stuttgart
ベルリンにあるラグジュアリーなコンテンポラリースタイルのおしゃれな家の外観 (ガラスサイディング) の写真
ベルリンにあるラグジュアリーなコンテンポラリースタイルのおしゃれな家の外観 (ガラスサイディング) の写真
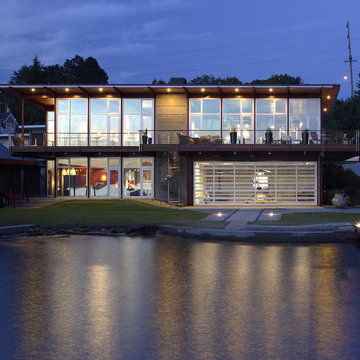
Renton, Washington
Private Residence
2007 BALA
Best in Region, Pacific Northwest & Platinum Award - Best One of a kind Custom Home up to 4,000 S.F.
シアトルにあるコンテンポラリースタイルのおしゃれな家の外観 (ガラスサイディング、マルチカラーの外壁) の写真
シアトルにあるコンテンポラリースタイルのおしゃれな家の外観 (ガラスサイディング、マルチカラーの外壁) の写真
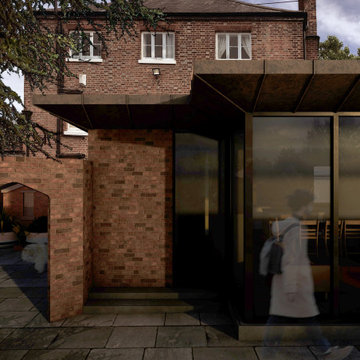
Rear view of contemporary garden pavilion extension to Grade II listed Georgian home
ケントにある高級な中くらいなコンテンポラリースタイルのおしゃれな家の外観 (ガラスサイディング) の写真
ケントにある高級な中くらいなコンテンポラリースタイルのおしゃれな家の外観 (ガラスサイディング) の写真
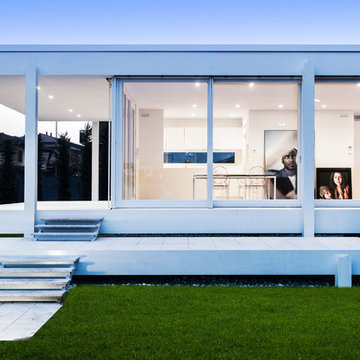
Foto by Maurizio Marcato
他の地域にあるコンテンポラリースタイルのおしゃれな家の外観 (ガラスサイディング) の写真
他の地域にあるコンテンポラリースタイルのおしゃれな家の外観 (ガラスサイディング) の写真
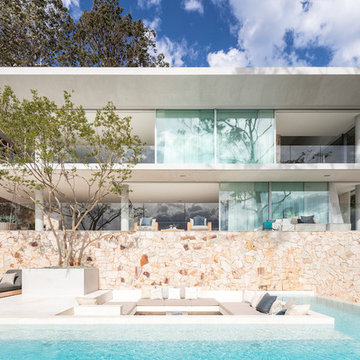
Architect: Koichi Takada Architects
Developer & Landscaper: J Group Projects
Photographer: Tom Ferguson
シドニーにあるモダンスタイルのおしゃれな家の外観 (ガラスサイディング) の写真
シドニーにあるモダンスタイルのおしゃれな家の外観 (ガラスサイディング) の写真
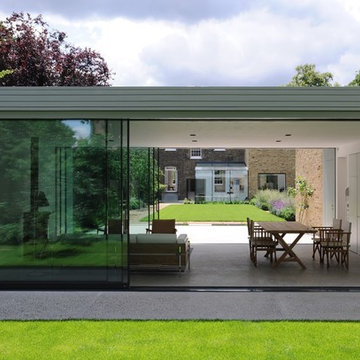
View through Guest Lodge back towards main house
David Grandorge
ロンドンにあるコンテンポラリースタイルのおしゃれな家の外観 (ガラスサイディング) の写真
ロンドンにあるコンテンポラリースタイルのおしゃれな家の外観 (ガラスサイディング) の写真
陸屋根 (ガラスサイディング、塗装レンガ) の写真
1
