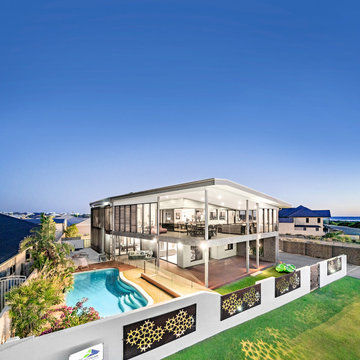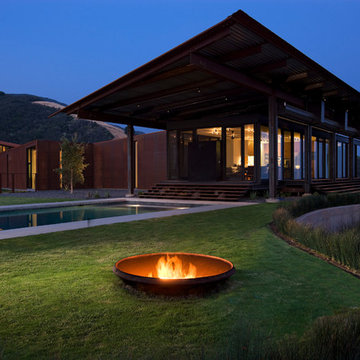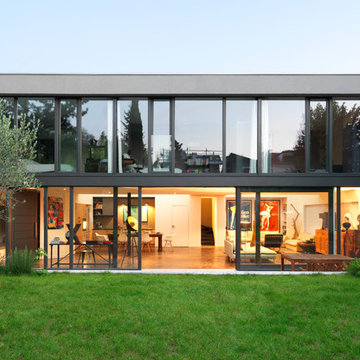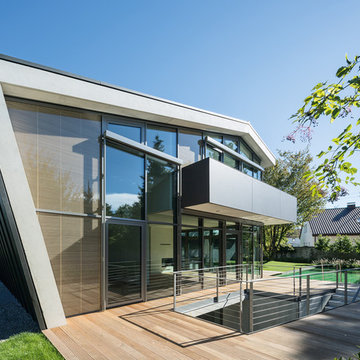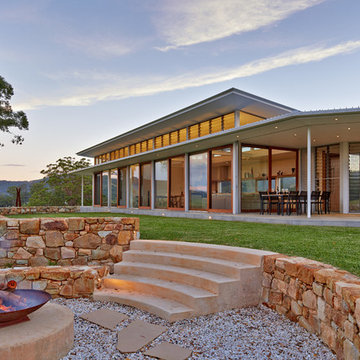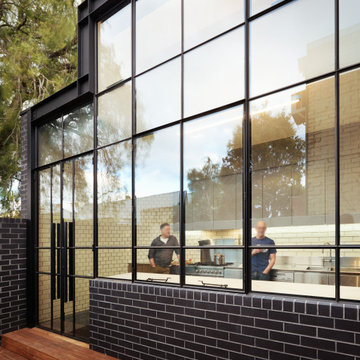家の外観 (ガラスサイディング) の写真
絞り込み:
資材コスト
並び替え:今日の人気順
写真 1〜20 枚目(全 58 枚)
1/4

Daytime view of home from side of cliff. This home has wonderful views of the Potomac River and the Chesapeake and Ohio Canal park.
Anice Hoachlander, Hoachlander Davis Photography LLC

Tadeo 4909 is a building that takes place in a high-growth zone of the city, seeking out to offer an urban, expressive and custom housing. It consists of 8 two-level lofts, each of which is distinct to the others.
The area where the building is set is highly chaotic in terms of architectural typologies, textures and colors, so it was therefore chosen to generate a building that would constitute itself as the order within the neighborhood’s chaos. For the facade, three types of screens were used: white, satin and light. This achieved a dynamic design that simultaneously allows the most passage of natural light to the various environments while providing the necessary privacy as required by each of the spaces.
Additionally, it was determined to use apparent materials such as concrete and brick, which given their rugged texture contrast with the clearness of the building’s crystal outer structure.
Another guiding idea of the project is to provide proactive and ludic spaces of habitation. The spaces’ distribution is variable. The communal areas and one room are located on the main floor, whereas the main room / studio are located in another level – depending on its location within the building this second level may be either upper or lower.
In order to achieve a total customization, the closets and the kitchens were exclusively designed. Additionally, tubing and handles in bathrooms as well as the kitchen’s range hoods and lights were designed with utmost attention to detail.
Tadeo 4909 is an innovative building that seeks to step out of conventional paradigms, creating spaces that combine industrial aesthetics within an inviting environment.
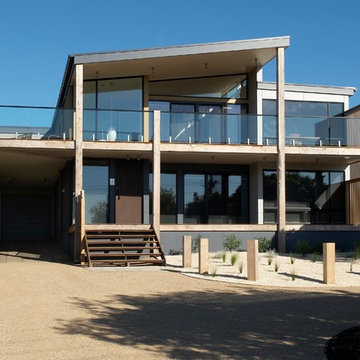
Photography by Sam Penninger - Styling by Selena White
メルボルンにあるビーチスタイルのおしゃれな家の外観 (ガラスサイディング) の写真
メルボルンにあるビーチスタイルのおしゃれな家の外観 (ガラスサイディング) の写真
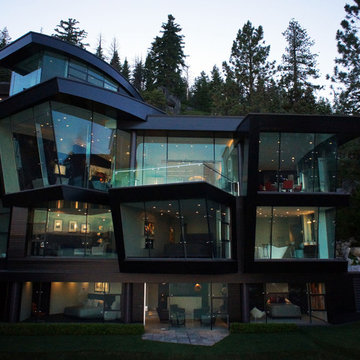
Twilight Close-up
Photographer: Paul Roysdon - Aero Analysis LLC
他の地域にあるラグジュアリーなコンテンポラリースタイルのおしゃれな家の外観 (ガラスサイディング) の写真
他の地域にあるラグジュアリーなコンテンポラリースタイルのおしゃれな家の外観 (ガラスサイディング) の写真

The backyard with an all-glass office/ADU (accessory dwelling unit).
ロサンゼルスにある小さなコンテンポラリースタイルのおしゃれな家の外観 (ガラスサイディング) の写真
ロサンゼルスにある小さなコンテンポラリースタイルのおしゃれな家の外観 (ガラスサイディング) の写真
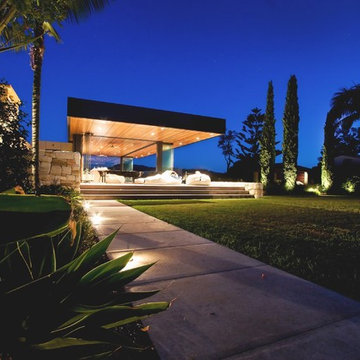
Edge Commercial Photography
セントラルコーストにあるラグジュアリーなコンテンポラリースタイルのおしゃれな家の外観 (ガラスサイディング) の写真
セントラルコーストにあるラグジュアリーなコンテンポラリースタイルのおしゃれな家の外観 (ガラスサイディング) の写真
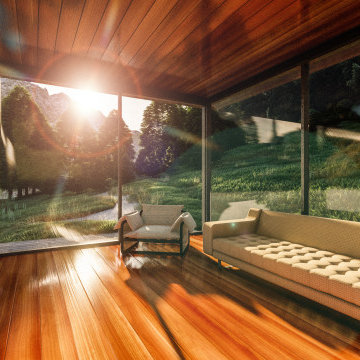
Small glass retreat on a mountain lake. A small simple tiny house connected to nature.
アトランタにある高級な小さな北欧スタイルのおしゃれな家の外観 (ガラスサイディング) の写真
アトランタにある高級な小さな北欧スタイルのおしゃれな家の外観 (ガラスサイディング) の写真
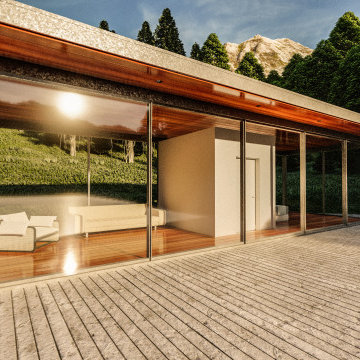
Small glass retreat on a mountain lake. A small simple tiny house connected to nature.
アトランタにある高級な小さな北欧スタイルのおしゃれな家の外観 (ガラスサイディング) の写真
アトランタにある高級な小さな北欧スタイルのおしゃれな家の外観 (ガラスサイディング) の写真
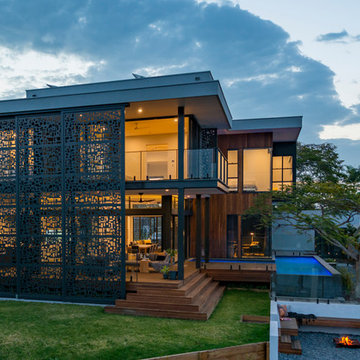
Recently completed luxury home on the Gold Coast waterways. Stunning views of Surfers Paradise and the iconic Q1. Contemporary mix of glass, blackbutt timber cladding and steel finished with custom automated privacy screens makes this Broadbeach Waters home standout among its neighbours.
Building + Interior Designers - Raywells Design Studio
Building Contractor - Bravia Constructions
Electrical - Bridger Automation
Landscape Designer - Muller Landscaping
Pool - Gold Coast Family Pools
Les Pink Photographer
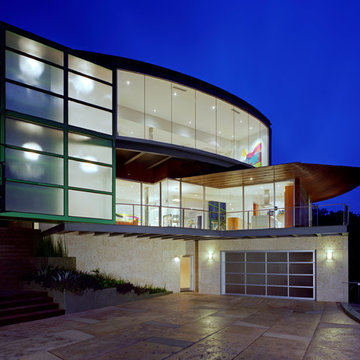
Curved copper wing over garage.
オースティンにあるラグジュアリーなコンテンポラリースタイルのおしゃれな家の外観 (ガラスサイディング) の写真
オースティンにあるラグジュアリーなコンテンポラリースタイルのおしゃれな家の外観 (ガラスサイディング) の写真
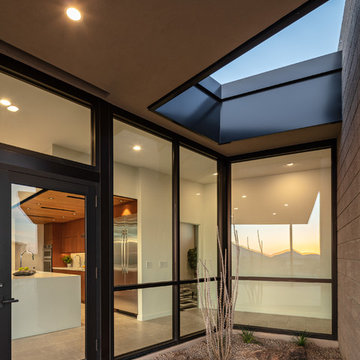
Covered patio with planter area that opens to the sky.
Photography: Roehner + Ryan
フェニックスにあるコンテンポラリースタイルのおしゃれな家の外観 (ガラスサイディング) の写真
フェニックスにあるコンテンポラリースタイルのおしゃれな家の外観 (ガラスサイディング) の写真
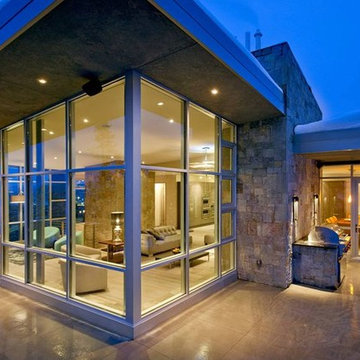
Award-winning designer Donna McAlear from New Mood Design defines elegance and style at an upscale Breckenridge vacation home with a Heat & Glo LUX gas fireplace. // Photos by: Darren Edwards Photography, San Diego
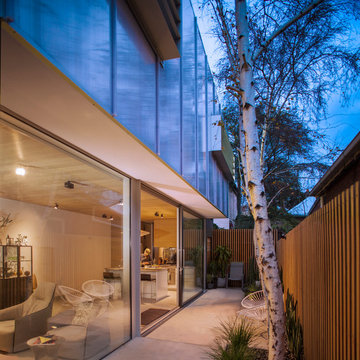
super photography. Architecture Award 2014
メルボルンにあるお手頃価格の小さなコンテンポラリースタイルのおしゃれな家の外観 (ガラスサイディング、マルチカラーの外壁、タウンハウス) の写真
メルボルンにあるお手頃価格の小さなコンテンポラリースタイルのおしゃれな家の外観 (ガラスサイディング、マルチカラーの外壁、タウンハウス) の写真
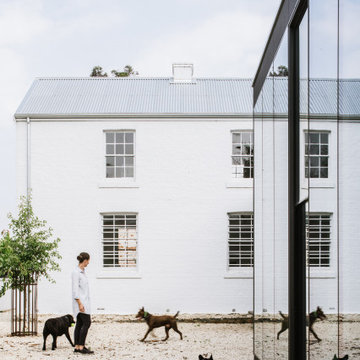
Understanding the significant heritage value of the Symmons Plains homestead, our clients approached the project with a clear vision; to restore the aging original buildings, then introduce functional, contemporary elements that would remain sensitive to the 19th century architecture.
As is typical of early Georgian homes, the original homestead was quite stripped back, austere and utilitarian in appearance. The new lightweight, highly glazed insertions reflect this simplicity in form and proportion, while their transparency and reduced height allow the original heritage buildings to take prominence in the design.
The new intervention, essentially a long extruded tube, connects both outbuildings and the rear wing of the homestead into one single consolidated structure. This connection activates the entire cluster of buildings, transforming forgotten spaces into living, social additions to the family home.
家の外観 (ガラスサイディング) の写真
1
