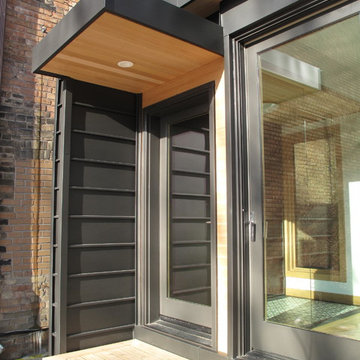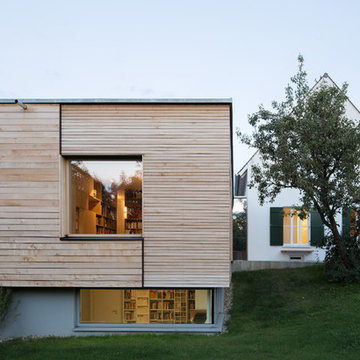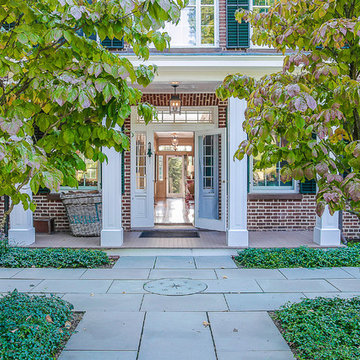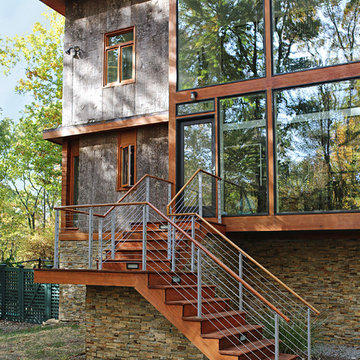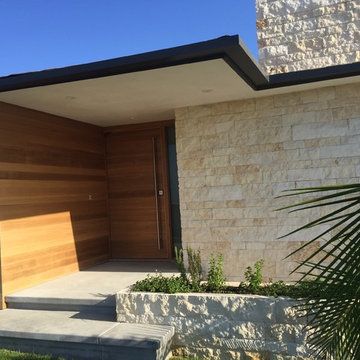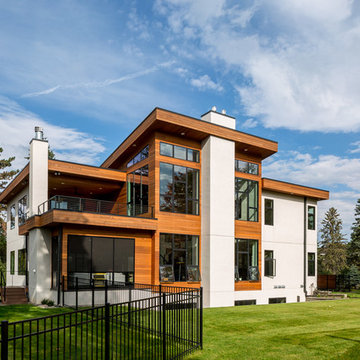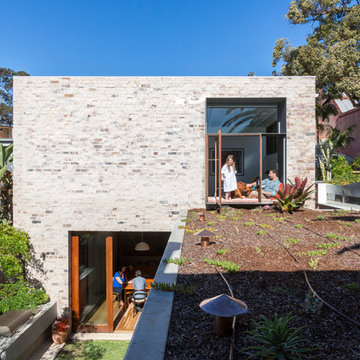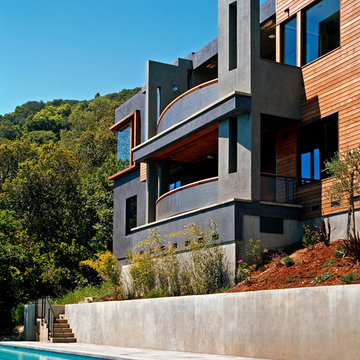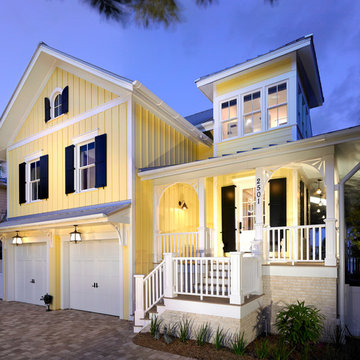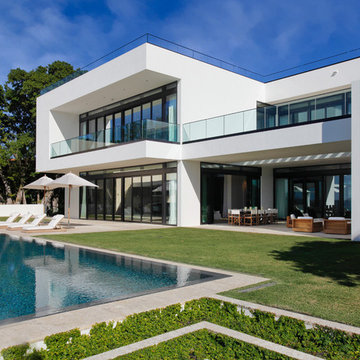陸屋根の写真
並び替え:今日の人気順
写真 1061〜1080 枚目(全 50,178 枚)
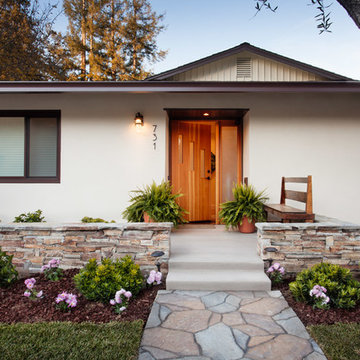
Complete Renovation
Build: EBCON Corporation
Design: EBCON Corporation + Magdalena Bogart Interiors
Photography: Agnieszka Jakubowicz
サンフランシスコにある高級な中くらいなミッドセンチュリースタイルのおしゃれな家の外観 (漆喰サイディング) の写真
サンフランシスコにある高級な中くらいなミッドセンチュリースタイルのおしゃれな家の外観 (漆喰サイディング) の写真
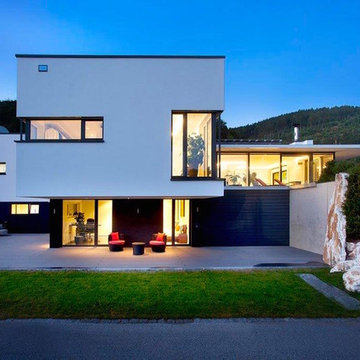
Eine Trockenmauer aus großformatigen Granitblöcken flankiert die Megawood Terrasse.
Fotograf Ulrich Beuttenmüller
ニュルンベルクにある巨大なアジアンスタイルのおしゃれな家の外観 (混合材サイディング) の写真
ニュルンベルクにある巨大なアジアンスタイルのおしゃれな家の外観 (混合材サイディング) の写真
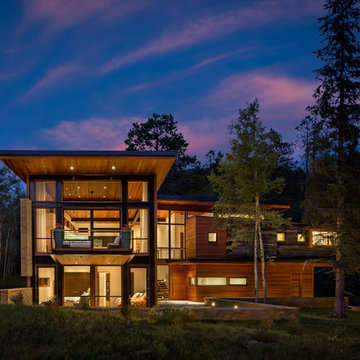
3900 sf (including garage) contemporary mountain home.
デンバーにあるコンテンポラリースタイルのおしゃれな家の外観の写真
デンバーにあるコンテンポラリースタイルのおしゃれな家の外観の写真
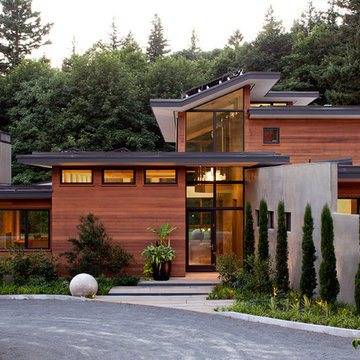
Nestled in the hills just to the west of Portland, this elegant home for a family of five is a good example of blending environmental building performance with aesthetics. Our clients requested an abundance of natural light, views from throughout the home to the yard to the south, uncompromised indoor air quality, the use of natural materials, and a home that would generate as much energy as it consumes on an annual basis. The home has achieved a LEED for Homes Platinum certification from the US Green Building Council. Quality craftsmanship is evident throughout from the interior finishes to the steel and wood stair railing.
Jeremy Bittermann Photography
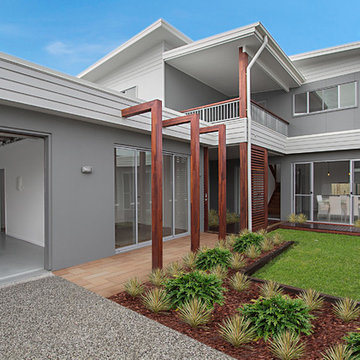
Arbor entry to the home. Timber decks link the two pavilions with the exterior North facing deck. A external walls are a mix of NRG rendered EPS cladding, Weathertex Shadowood smooth and James Hardie Easylap
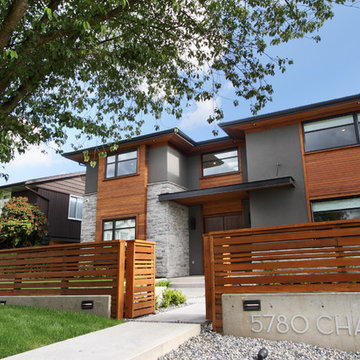
West coast transitional home designed by VictorEric. This traditional style’s basic idea is going with local materials – and in the case of the rugged west coast, that means a lot of wood.
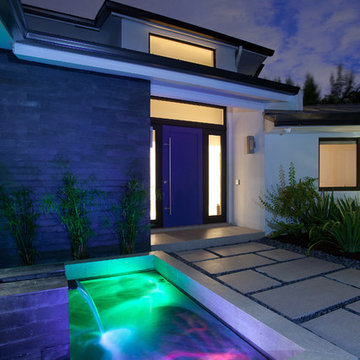
SDH Studio - Architecture and Design
Location: Southwest Ranches, Florida, Florida, USA
Set on a expansive two-acre lot in horse country, Southwest Ranches, Florida.
This project consists on the transformation of a 3700 Sq. Ft. Mediterranean structure to a 6500 Sq. Ft. Contemporary Home.
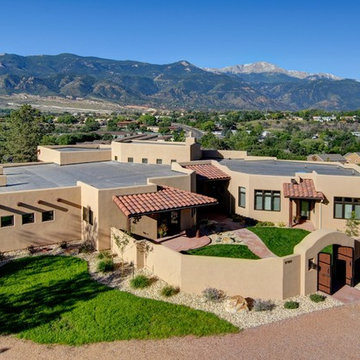
This southwestern style home features a large courtyard with custom wood and iron gates, Vigas stained a dark brown accent with custom colored stuccoed walls.
Paul Kohlman Photography
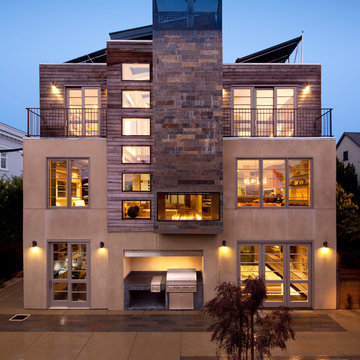
Renovation of a Mediterranean style home into a contemporary, loft-like, light filled space with skylight roof, 2 story slate fireplace, exposed I-beams, blue glass stairwell, glass tiled baths, and walnut and Koa kitchen. The palette is a soothing blend of browns, neutrals, and slate blue with modern furnishings and art, and Asian artifacts.
SoYoung Mack Design
Feldman Architecture
Paul Dyer Photography
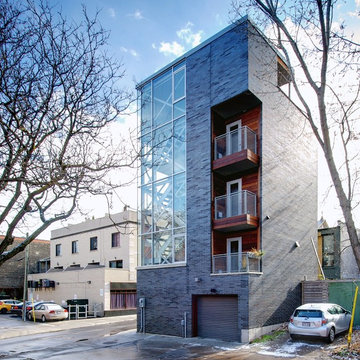
Photo: Andrew Snow © 2013 Houzz
トロントにあるインダストリアルスタイルのおしゃれな家の外観 (アパート・マンション) の写真
トロントにあるインダストリアルスタイルのおしゃれな家の外観 (アパート・マンション) の写真
陸屋根の写真
54
