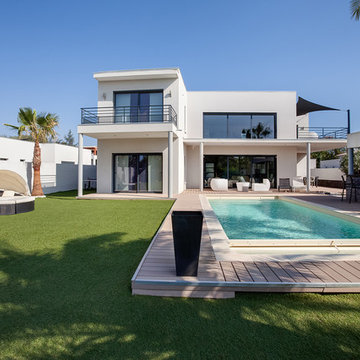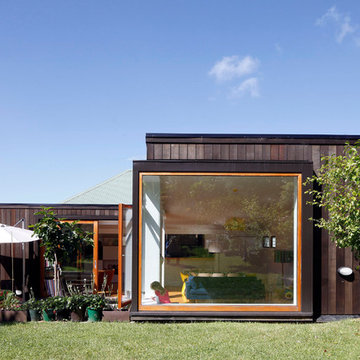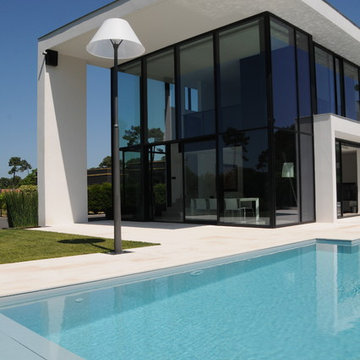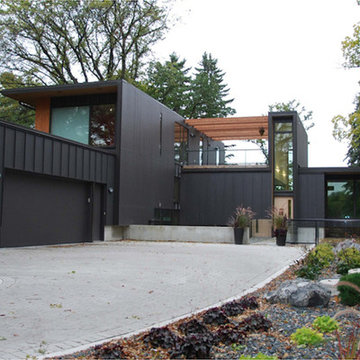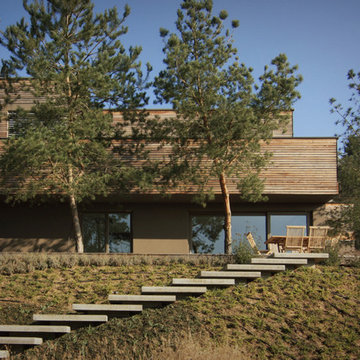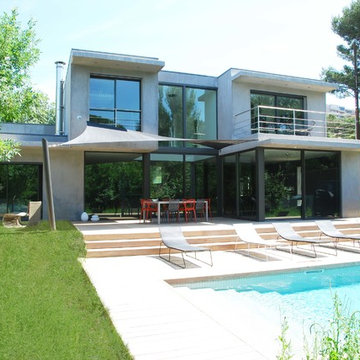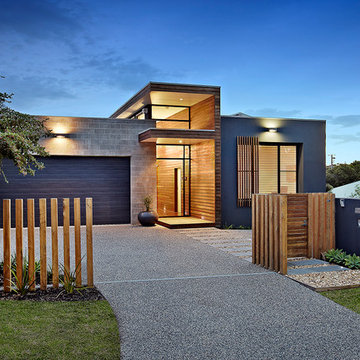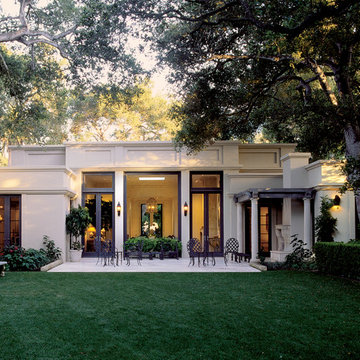陸屋根の写真
絞り込み:
資材コスト
並び替え:今日の人気順
写真 781〜800 枚目(全 50,186 枚)
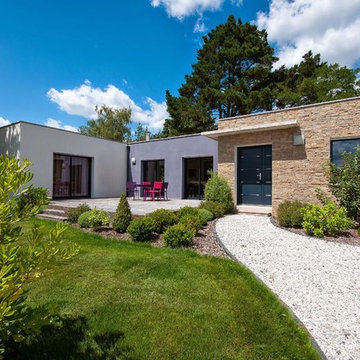
Maison de plain pied avec 3 chambres et bibliothèque sur mesure Macoconcept.
Surface habitable : 127 m2
Macoretz Scop - Macoretz
ナントにあるお手頃価格の中くらいなコンテンポラリースタイルのおしゃれな家の外観 (石材サイディング) の写真
ナントにあるお手頃価格の中くらいなコンテンポラリースタイルのおしゃれな家の外観 (石材サイディング) の写真
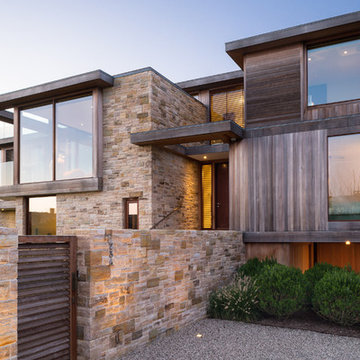
View of the house from the driveway. Natural stone wall separates the house from the driveway area. Grassy meadow plants and tailored boxwood hint to the viewer that the rest of the property will be an integration of these two landscapes. Large floor to ceiling windows in the house provide access to the stunning views of the ocean and meadows.
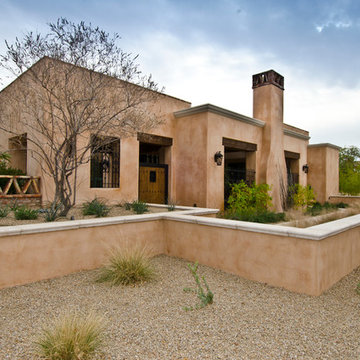
Christopher Vialpando, http://chrisvialpando.com
フェニックスにある高級な中くらいなサンタフェスタイルのおしゃれな家の外観 (アドベサイディング) の写真
フェニックスにある高級な中くらいなサンタフェスタイルのおしゃれな家の外観 (アドベサイディング) の写真
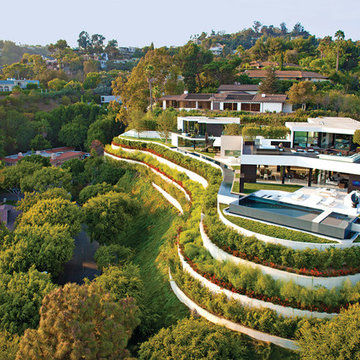
Laurel Way Beverly Hills luxury modern mansion with terraced landscaping. Photo by Art Gray Photography.
ロサンゼルスにある巨大なコンテンポラリースタイルのおしゃれな家の外観 (混合材サイディング) の写真
ロサンゼルスにある巨大なコンテンポラリースタイルのおしゃれな家の外観 (混合材サイディング) の写真
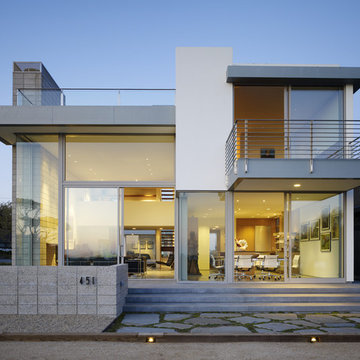
Warm lighting casts golden hues inside this Ehrlich masterpiece. Located in a quiet beach community high on the cliff above the Monterey Bay, this house lends itself to nature and geometry.
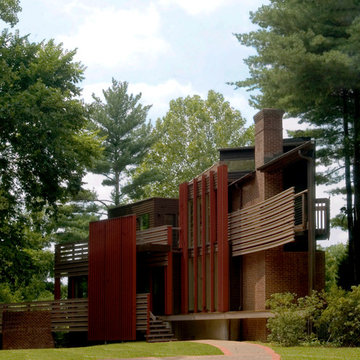
Horizontal and vertical wood grid work wood boards is overlaid on an existing 1970s home and act architectural layers to the interior of the home providing privacy and shade. A pallet of three colors help to distinguish the layers. The project is the recipient of a National Award from the American Institute of Architects: Recognition for Small Projects. !t also was one of three houses designed by Donald Lococo Architects that received the first place International HUE award for architectural color by Benjamin Moore
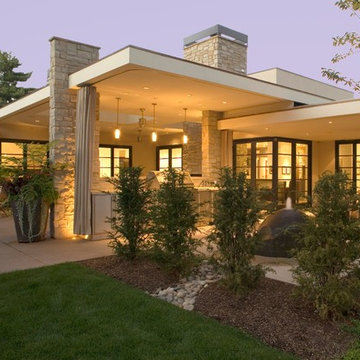
Photography : Ruscio Luxe
Interior Design: Mikhail Dantes
Construction: Boa Construction Co. / Steve Hillson / Dave Farmer
Engineer: Malouff Engineering / Bob Malouff
Landscape Architect : Robert M. Harden
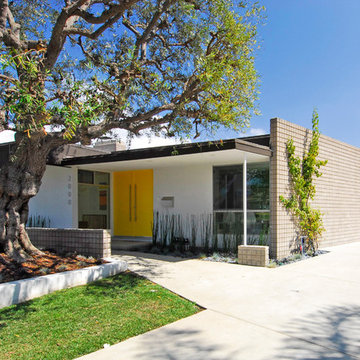
This 1950s 2800 sq. ft. home with great bones needed a boost into the 21st Century with updated technology, appliances and finishes. A master suite was created, bathrooms and closets opened and enlarged, and the house refocused to the rear yard where entertainment and family play occur with ease.
Newport Beach, California
Marcia Heitzmann Photographer
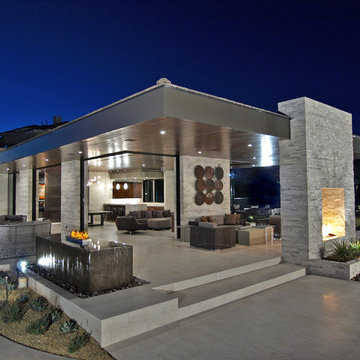
Architect : Adapture
/ Photography : Eric Penrod
ラスベガスにあるコンテンポラリースタイルのおしゃれな家の外観 (石材サイディング) の写真
ラスベガスにあるコンテンポラリースタイルのおしゃれな家の外観 (石材サイディング) の写真
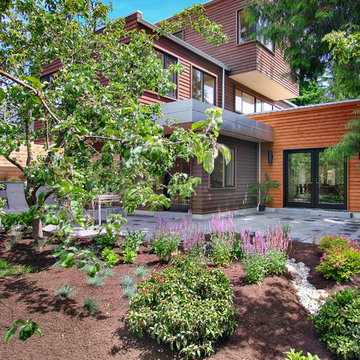
This single family home in the Greenlake neighborhood of Seattle is a modern home with a strong emphasis on sustainability. The house includes a rainwater harvesting system that supplies the toilets and laundry with water. On-site storm water treatment, native and low maintenance plants reduce the site impact of this project. This project emphasizes the relationship between site and building by creating indoor and outdoor spaces that respond to the surrounding environment and change throughout the seasons.
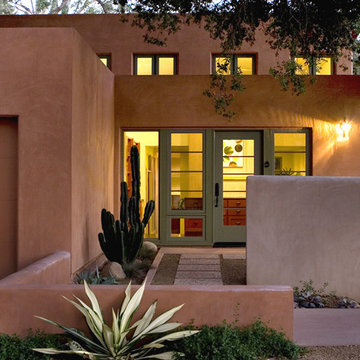
Ojai House - Entrance Courtyard.
New contemporary house, open to the landscape, with a southwest flavor. High ceilings and windows provide light, tree views and air.
Landscape design by Studio Landscape.
Construction by Loomis Construction.
Photo by Skye Moorhead, all rights reserved.
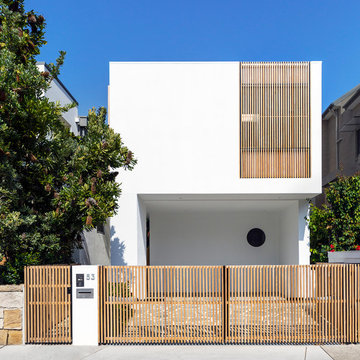
Architect: Akin Atelier
Landscape Designer: Dangar Barin Smith
Photographer: Murray Fredericks
コンテンポラリースタイルのおしゃれな家の外観の写真
コンテンポラリースタイルのおしゃれな家の外観の写真
陸屋根の写真
40
