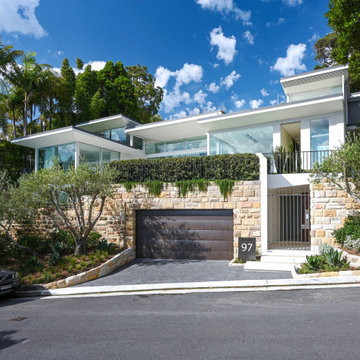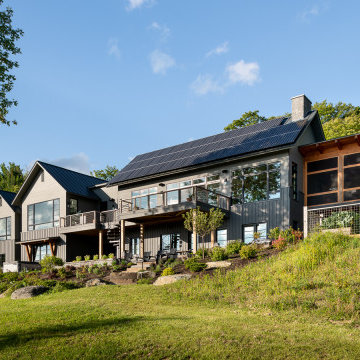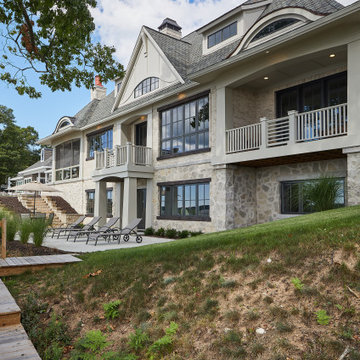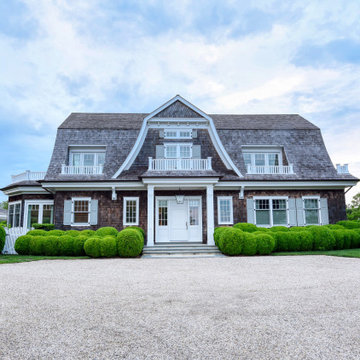家の外観の写真
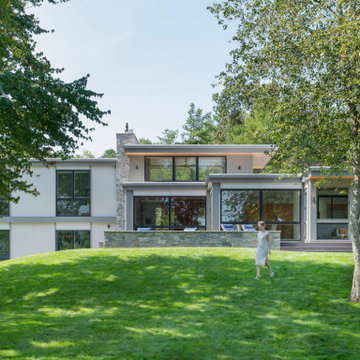
Cedar Cove Modern benefits from its integration into the landscape. The house is set back from Lake Webster to preserve an existing stand of broadleaf trees that filter the low western sun that sets over the lake. Its split-level design follows the gentle grade of the surrounding slope. The L-shape of the house forms a protected garden entryway in the area of the house facing away from the lake while a two-story stone wall marks the entry and continues through the width of the house, leading the eye to a rear terrace. This terrace has a spectacular view aided by the structure’s smart positioning in relationship to Lake Webster.
The interior spaces are also organized to prioritize views of the lake. The living room looks out over the stone terrace at the rear of the house. The bisecting stone wall forms the fireplace in the living room and visually separates the two-story bedroom wing from the active spaces of the house. The screen porch, a staple of our modern house designs, flanks the terrace. Viewed from the lake, the house accentuates the contours of the land, while the clerestory window above the living room emits a soft glow through the canopy of preserved trees.

Louisa, San Clemente Coastal Modern Architecture
The brief for this modern coastal home was to create a place where the clients and their children and their families could gather to enjoy all the beauty of living in Southern California. Maximizing the lot was key to unlocking the potential of this property so the decision was made to excavate the entire property to allow natural light and ventilation to circulate through the lower level of the home.
A courtyard with a green wall and olive tree act as the lung for the building as the coastal breeze brings fresh air in and circulates out the old through the courtyard.
The concept for the home was to be living on a deck, so the large expanse of glass doors fold away to allow a seamless connection between the indoor and outdoors and feeling of being out on the deck is felt on the interior. A huge cantilevered beam in the roof allows for corner to completely disappear as the home looks to a beautiful ocean view and Dana Point harbor in the distance. All of the spaces throughout the home have a connection to the outdoors and this creates a light, bright and healthy environment.
Passive design principles were employed to ensure the building is as energy efficient as possible. Solar panels keep the building off the grid and and deep overhangs help in reducing the solar heat gains of the building. Ultimately this home has become a place that the families can all enjoy together as the grand kids create those memories of spending time at the beach.
Images and Video by Aandid Media.

Eichler in Marinwood - At the larger scale of the property existed a desire to soften and deepen the engagement between the house and the street frontage. As such, the landscaping palette consists of textures chosen for subtlety and granularity. Spaces are layered by way of planting, diaphanous fencing and lighting. The interior engages the front of the house by the insertion of a floor to ceiling glazing at the dining room.
Jog-in path from street to house maintains a sense of privacy and sequential unveiling of interior/private spaces. This non-atrium model is invested with the best aspects of the iconic eichler configuration without compromise to the sense of order and orientation.
photo: scott hargis
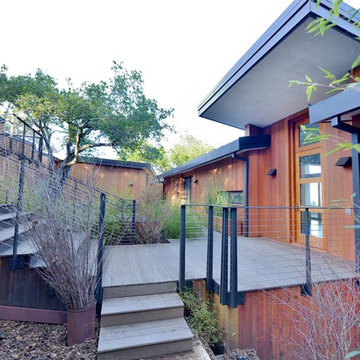
Kaplan Architects, AIA
Location: Redwood City , CA, USA
Front entry deck sequence from street to new residence.
サンフランシスコにある高級なモダンスタイルのおしゃれな家の外観の写真
サンフランシスコにある高級なモダンスタイルのおしゃれな家の外観の写真
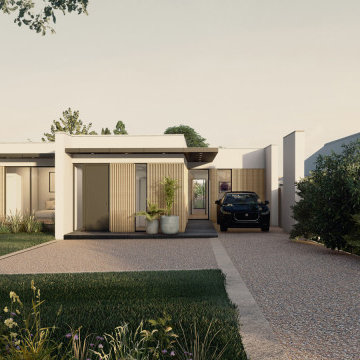
Artistic render of our proposals to transform this bungalow through extension and deep retrofit
ハートフォードシャーにある高級な中くらいなコンテンポラリースタイルのおしゃれな家の外観 (混合材屋根、縦張り) の写真
ハートフォードシャーにある高級な中くらいなコンテンポラリースタイルのおしゃれな家の外観 (混合材屋根、縦張り) の写真
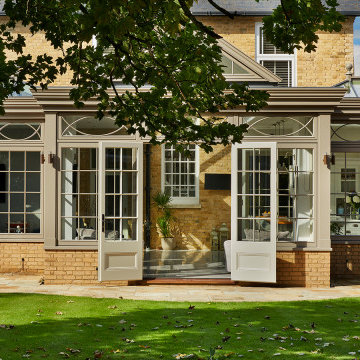
A family home in need of rejuvenation. This property situated in suburban Essex has been instantly transformed with the addition of a wide open-plan orangery. The previous footprint housing an old fashioned and ill-proportioned conservatory that was unusable for several days of the year, being too hot in the summer and too cold in the winter. The homeowners sought the advice of our team at Westbury, to design and craft something that would remain timeless in style, beautifully balanced and functional as a true room to enjoy throughout the year.

Custom Stone and larch timber cladding. IQ large format sliding doors. Aluminium frame. Large format tiles to patio.
高級な中くらいなコンテンポラリースタイルのおしゃれな家の外観 (コンクリートサイディング、混合材屋根) の写真
高級な中くらいなコンテンポラリースタイルのおしゃれな家の外観 (コンクリートサイディング、混合材屋根) の写真

From SinglePoint Design Build: “This project consisted of a full exterior removal and replacement of the siding, windows, doors, and roof. In so, the Architects OXB Studio, re-imagined the look of the home by changing the siding materials, creating privacy for the clients at their front entry, and making the expansive decks more usable. We added some beautiful cedar ceiling cladding on the interior as well as a full home solar with Tesla batteries. The Shou-sugi-ban siding is our favorite detail.
While the modern details were extremely important, waterproofing this home was of upmost importance given its proximity to the San Francisco Bay and the winds in this location. We used top of the line waterproofing professionals, consultants, techniques, and materials throughout this project. This project was also unique because the interior of the home was mostly finished so we had to build scaffolding with shrink wrap plastic around the entire 4 story home prior to pulling off all the exterior finishes.
We are extremely proud of how this project came out!”
家の外観の写真
1





