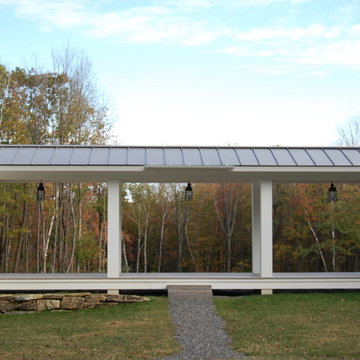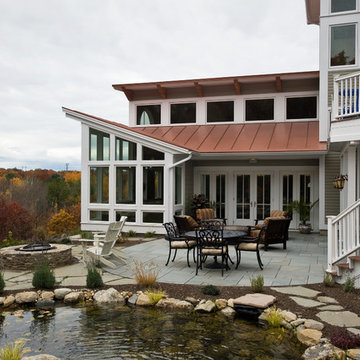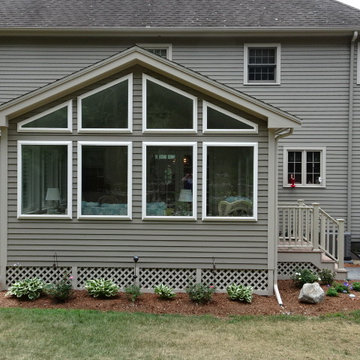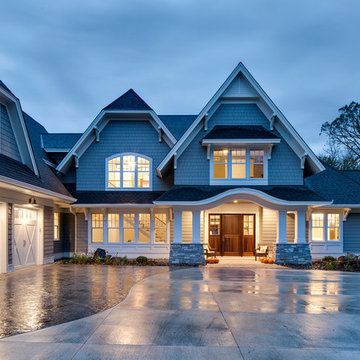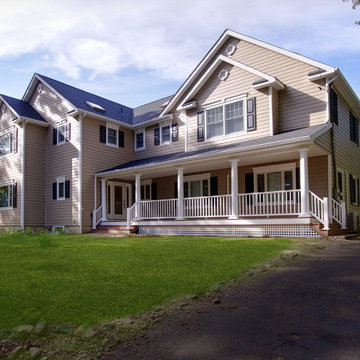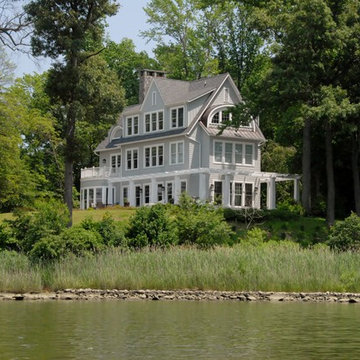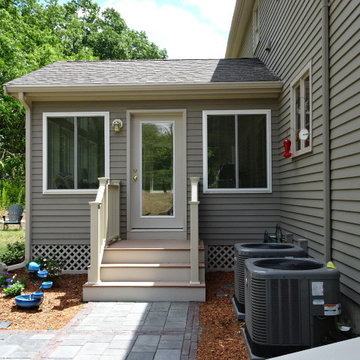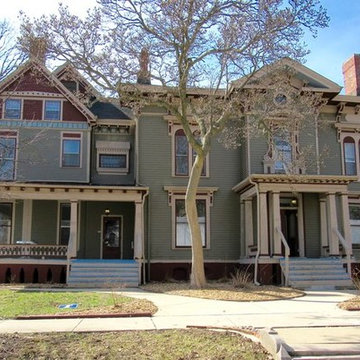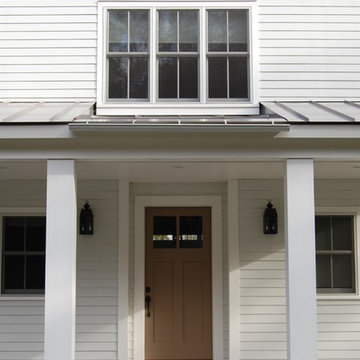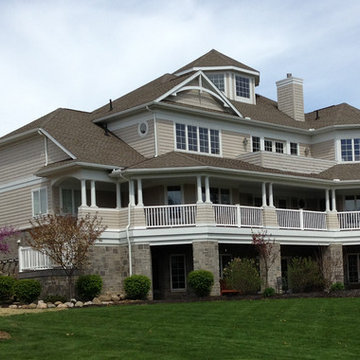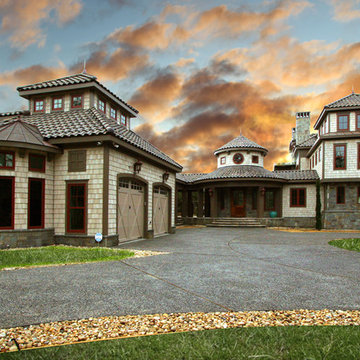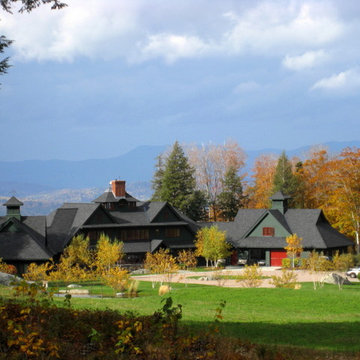巨大な半切妻屋根の家 (コンクリート繊維板サイディング) の写真
絞り込み:
資材コスト
並び替え:今日の人気順
写真 1〜20 枚目(全 48 枚)
1/4
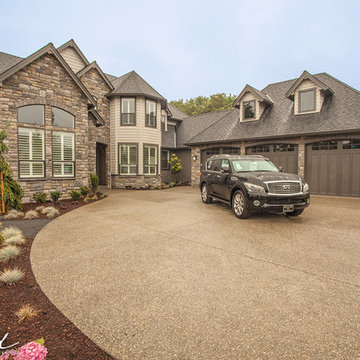
The Finleigh - Transitional Craftsman in Vancouver, Washington by Cascade West Development Inc.
Welcome to the Finleigh, a newer style transitional home that breaks the typical “New Home” mold. The exterior of this home boasts some traditional elements you would typically find in a NW Craftsman Style Design.
A steeper, more masculine 12/12 roof pitch, gorgeous dormers, a roof combination of gables and hips, a sprawling three car garage, massive amounts of stone and traditional siding, extend a comfortable welcoming hand to all.
Cascade West Facebook: https://goo.gl/MCD2U1
Cascade West Website: https://goo.gl/XHm7Un
These photos, like many of ours, were taken by the good people of ExposioHDR - Portland, Or
Exposio Facebook: https://goo.gl/SpSvyo
Exposio Website: https://goo.gl/Cbm8Ya
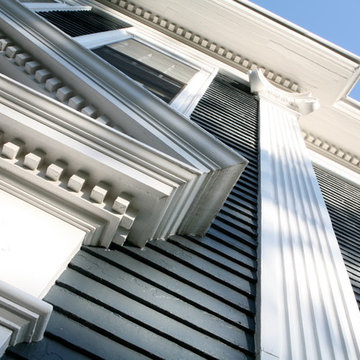
We were mindful of the Greek revival details when we added dormer windows at the roof line and commissioned hand-carved ionic-style capitols to top the refurbished exterior columns.
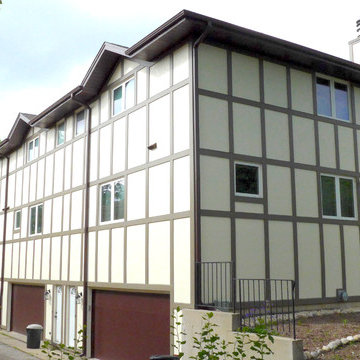
Siding & Windows Group completed this Glencoe, IL Tudor Style Townhouses in HardiePanel Vertical Siding in ColorPlus Technology Color Cobble Stone with Dark Brown Custom ColorPlus Technology Color HardieTrim.
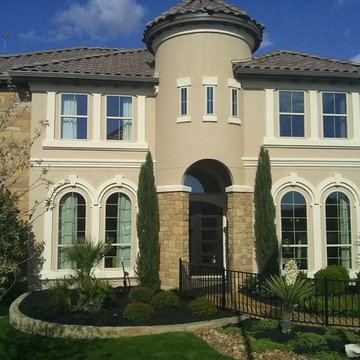
Photos by Larry Tyler
オースティンにある巨大な地中海スタイルのおしゃれな家の外観 (コンクリート繊維板サイディング、マルチカラーの外壁) の写真
オースティンにある巨大な地中海スタイルのおしゃれな家の外観 (コンクリート繊維板サイディング、マルチカラーの外壁) の写真
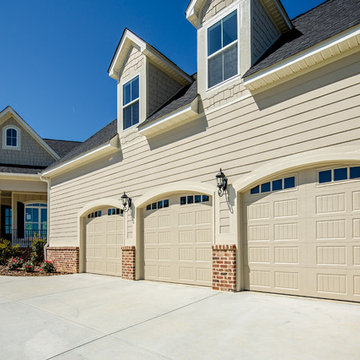
Fiber cement siding matched with stone or brick to withstand the elements
アトランタにある巨大なカントリー風のおしゃれな家の外観 (コンクリート繊維板サイディング) の写真
アトランタにある巨大なカントリー風のおしゃれな家の外観 (コンクリート繊維板サイディング) の写真
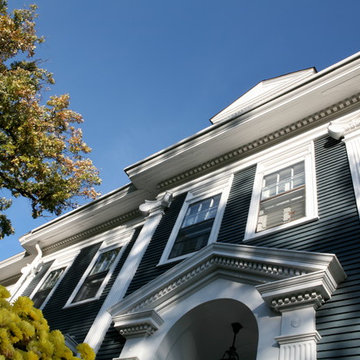
We were mindful of the Greek revival details when we added dormer windows at the roof line and commissioned hand-carved ionic-style capitols to top the refurbished exterior columns.
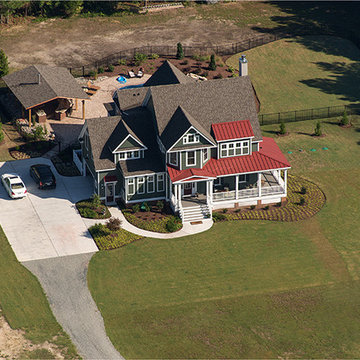
Faulkner residence house constructed by Stephen Alexander Homes. The house is located in the Mansfield Farms subdivision in Blackwater area in Virginia Beach.
We installed the landscaping, outdoor kitchen, pool and pool deck with waterfall. Front yard is a simple layout to compliment the architectural features of the house.
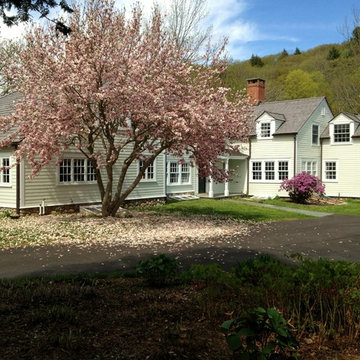
Will Calhoun - photo
This was a tired, worn down property with fading details from better days. A garage, spa, entry addition was added and the balance of the home was upgraded with new mechanical systems, state of the art insulation, new finishes and restored details throughout. Now it is a gracious, comfortable and inviting home with seven bathrooms, seven and a half baths, a media room, a relaxing spa, a spectacular lounging porch, a formal living room, dining room, breakfast room, a grand kitchen with pantry, a cozy paneled study, garage space for two cars and an inviting pool. The underground drainage was restored, a new driveway installed with an handsome security gate.
巨大な半切妻屋根の家 (コンクリート繊維板サイディング) の写真
1
