家の外観 (コンクリート繊維板サイディング) の写真
絞り込み:
資材コスト
並び替え:今日の人気順
写真 1〜8 枚目(全 8 枚)
1/4

Side view of the home with lavish porch off the master bedroom. White trim sets off darker siding with shingle accents. Rock posts anchor the home blending into landscaping.
Photo by Brice Ferre
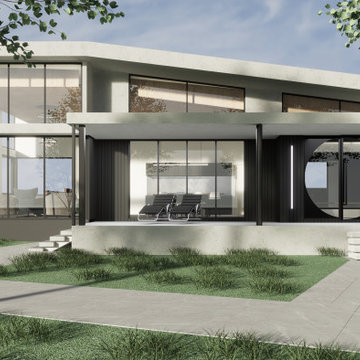
Contemporary New Bush Home by Hyperspace Architects in Murrumbateman NSW
キャンベラにある低価格のコンテンポラリースタイルのおしゃれな家の外観 (コンクリート繊維板サイディング) の写真
キャンベラにある低価格のコンテンポラリースタイルのおしゃれな家の外観 (コンクリート繊維板サイディング) の写真
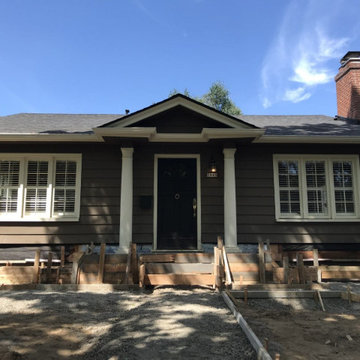
Transformation Tuesday!
We replaced the siding on this lovely Portland home with James Hardie lap siding.
The final product looks amazing.
ポートランドにあるお手頃価格の小さなミッドセンチュリースタイルのおしゃれな家の外観 (コンクリート繊維板サイディング、緑の外壁、下見板張り) の写真
ポートランドにあるお手頃価格の小さなミッドセンチュリースタイルのおしゃれな家の外観 (コンクリート繊維板サイディング、緑の外壁、下見板張り) の写真

We love the view of the front door in this home with wide front entrance deck with Trex decking for low maitenance. Welcoming and grand - this home has it all.
Photo by Brice Ferre
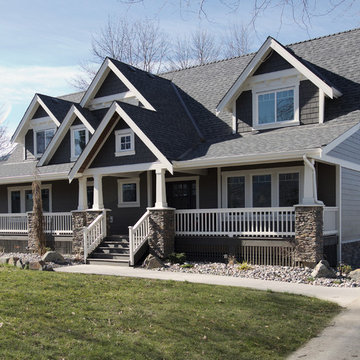
A view from the front of this reimagined farmhouse with wrap around deck. White windows and trim accents set off gray/brown Hardie siding. Rock pillars make a statement.
Photo by Brice Ferre
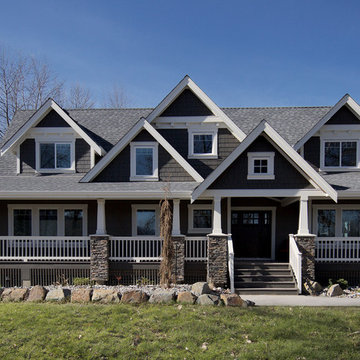
The front of the home is impressive with shingle siding accents and wrap around porch. White windows and trim details including dentil molding set off the siding colour.
Photo by Brice Ferre
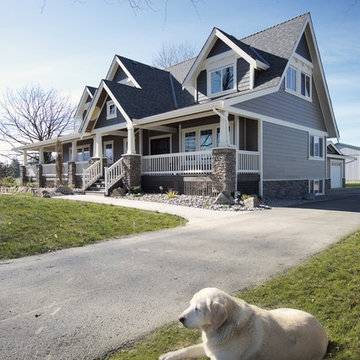
Rock detail on the pillars and the sides of the house are set off with white trim and darker siding. Even the dogs are loving the look!
Photo by Brice Ferre
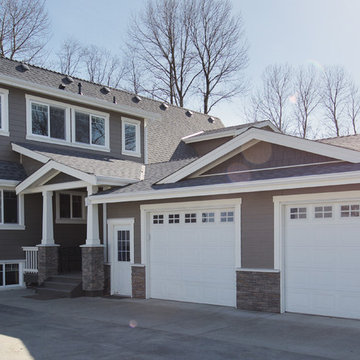
A view from the back - the garage was pre-existing and provided some much needed storage during construction. Designed by 4th Dimension Design and Drafting out of Chilliwack, this home renovation blending existing elements to end up looking like a brand new custom home while retaining the integrity of our clients' favourit elements of their home.
Photo by Brice Ferre
家の外観 (コンクリート繊維板サイディング) の写真
1