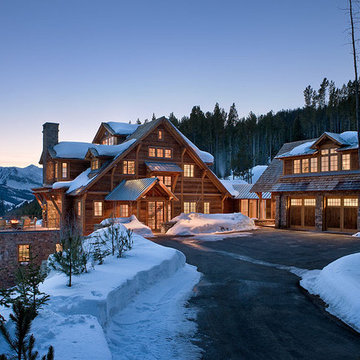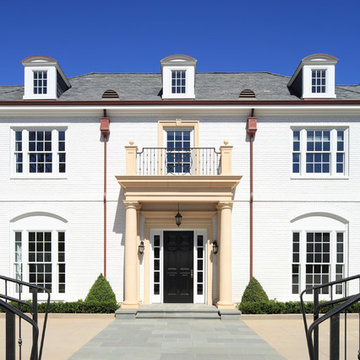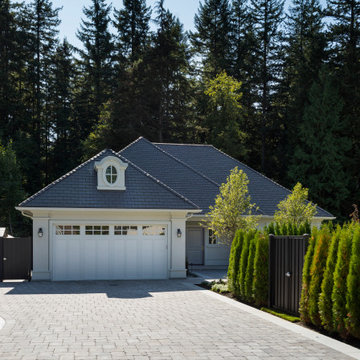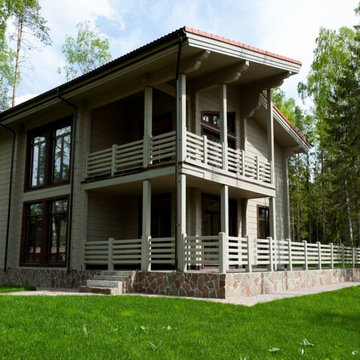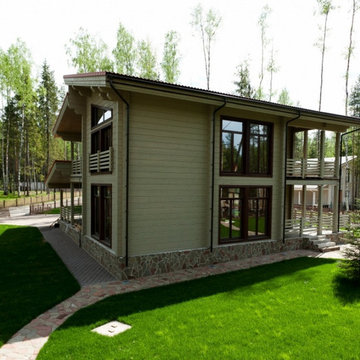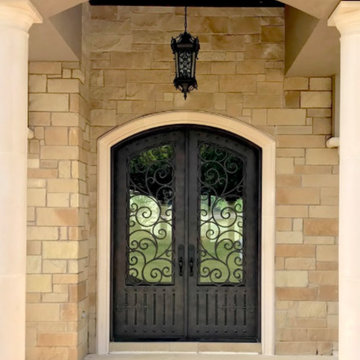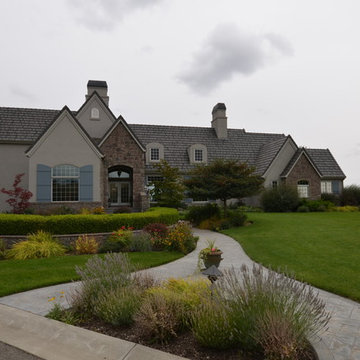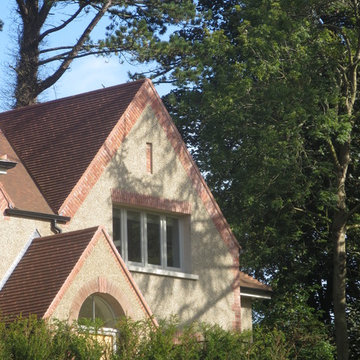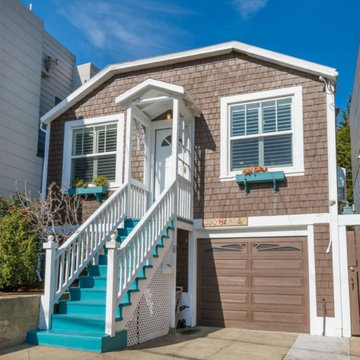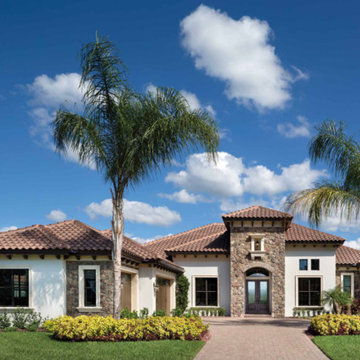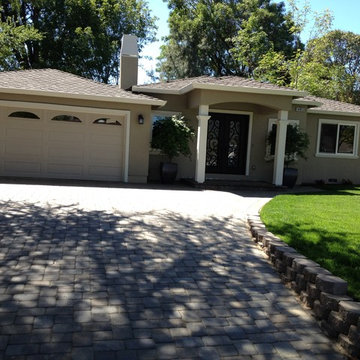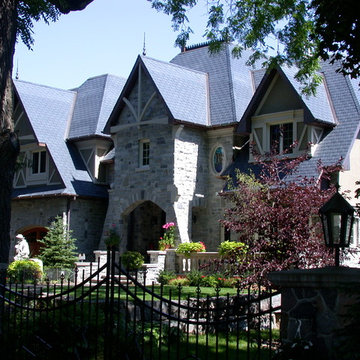半切妻屋根の家の写真
絞り込み:
資材コスト
並び替え:今日の人気順
写真 2861〜2880 枚目(全 7,620 枚)
1/2
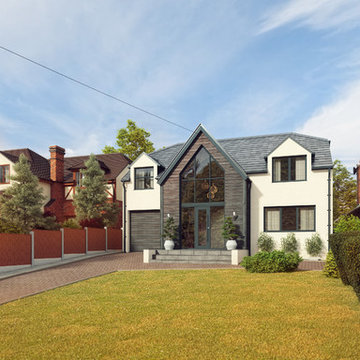
We worked carefully with the client and planners to achieve planning for this beautiful 2 storey 4 bedroom contemporary cottage / house with ample living space from a modest unmodernised 1960's bungalow.
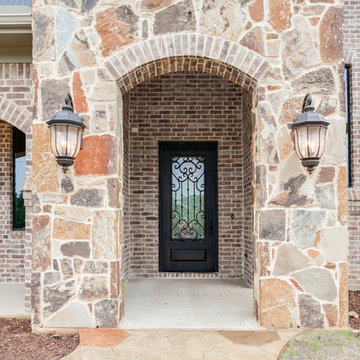
Ariana with ANM Photography
ダラスにある高級なトラディショナルスタイルのおしゃれな家の外観 (レンガサイディング、マルチカラーの外壁) の写真
ダラスにある高級なトラディショナルスタイルのおしゃれな家の外観 (レンガサイディング、マルチカラーの外壁) の写真
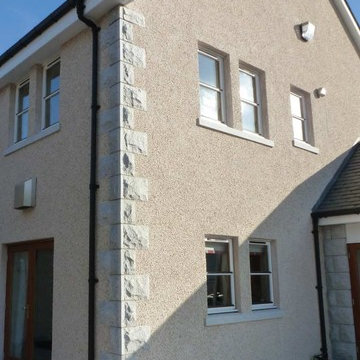
Granites: Balmoral Silver
•Base course: Bush hammered surfaces, sawn edges, chamfered top edge
•Walling blocks: Natural Face, sawn edges
•Quoins: Natural face, 50mm bush hammered margin on edge
•Paving: Flamed surface, sawn edge
•Copes: Bush Hammered
This expansive 2009 built mansion in Aberdeenshire is one of our most impressive accomplishments.
The mostly natural split face granite frontage ties well to the harled sides and rear. Granite mullions, lintels, jambs and sills help create the bold presence of the double stacked bay windows. Windows in the harled sections of the house use a simple bush hammered sill to elegantly hint at the granite nature of the building without the grand character of the fully granite front.
Although there is a large quantity of granite on this project, costs were kept within reason by using stock sizes and a natural split face finish for most of the blocks.
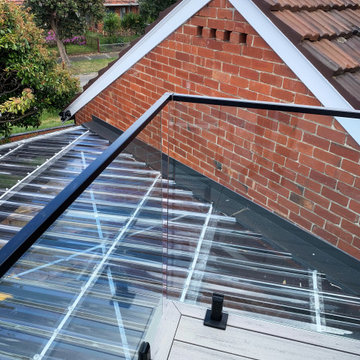
A balcony for sea views over a clear roofed carport showing off the brick gable end and tiled roof of the retained Heritage brick house.
Photo by David Beynon
Builder - Citywide Building Services
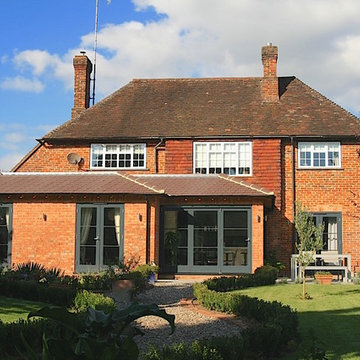
Ground floor extension with contemporary looking grey doors. (The Client changed the bi-folding doors for the left hand side extension to a pair of french doors.) I would encourage the use of bi-folding or large sliding doors to link the interior to the garden and maximise views.
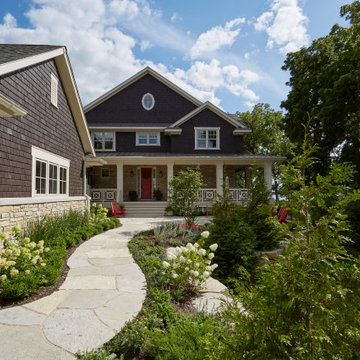
The gently curving flagstone walkway lined with perennials provides a welcome approach. Stone combines with dark stained cedar shake siding.
シカゴにあるラグジュアリーなトラディショナルスタイルのおしゃれな家の外観の写真
シカゴにあるラグジュアリーなトラディショナルスタイルのおしゃれな家の外観の写真
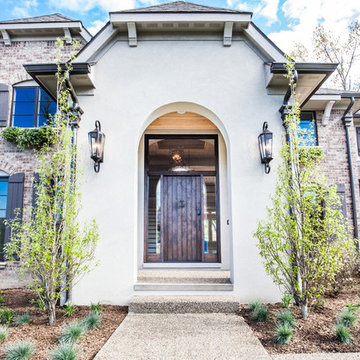
This 5,400 square foot property boasts a strong architectural exterior, while inside lies a beautifully-designed, light-filled, luxurious home
デトロイトにあるラグジュアリーなトランジショナルスタイルのおしゃれな家の外観 (レンガサイディング) の写真
デトロイトにあるラグジュアリーなトランジショナルスタイルのおしゃれな家の外観 (レンガサイディング) の写真
半切妻屋根の家の写真
144
