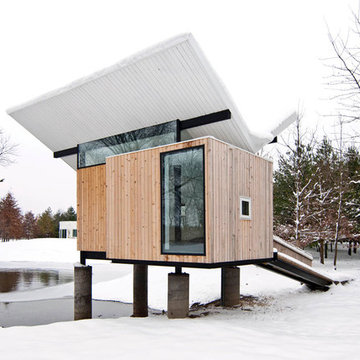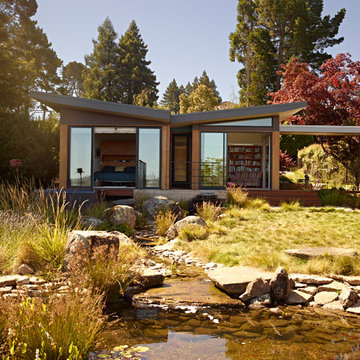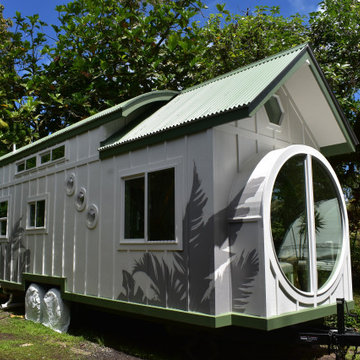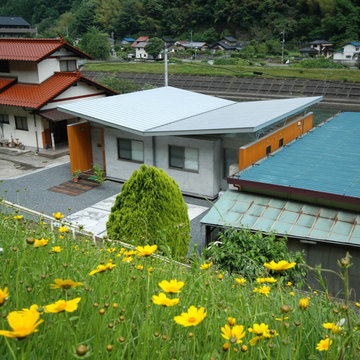小さなバタフライ屋根の家の写真
絞り込み:
資材コスト
並び替え:今日の人気順
写真 1〜20 枚目(全 57 枚)
1/3

Are you looking for an investment property? Have you been considering buying a bungalow in Brampton? If so, then this post is for you. This article will discuss the benefits of purchasing a bungalow in Brampton and how it can be an excellent real estate investment.
The Appeal of Bungalows
Bungalows are an incredibly popular style of house for many reasons. For one thing, they tend to have large lots, making them ideal for people who want plenty of outdoor living space. They are also cozy and comfortable, with one level that makes them very easy to maintain and navigate. Bungalows often come with charming features such as fireplaces and bay windows that give them character and charm. In short, they make great starter homes or retirement residences—and excellent investments!
Buying Property in Brampton
Brampton is an attractive city for investors because it has consistently seen real estate values rise year after year. The city is home to more than 600,000 residents, making it the ninth-largest city in Canada by population. It's also a major economic centre with many large companies based there, which means plenty of job opportunities and potential buyers or renters if you do decide to invest in a property here.
In addition to being attractive to investors, Brampton is also attractive to prospective homeowners because it offers great amenities such as parks, shopping centres, restaurants and entertainment venues. All these things make Brampton an attractive place to live—which makes buying a bungalow here even more appealing!
Furthermore, there are many different types of bungalows available in Brampton—from traditional models with stunning architecture to modern designs with open floor plans—so no matter what kind of house you're looking for, you'll likely find something that fits your needs here. Furthermore, there are plenty of agents who specialize in selling bungalows in Brampton who can help guide you through the process.
Conclusion: Investing in a bungalow in Brampton is an excellent choice for real estate investors looking for both financial gain and personal satisfaction from their purchase. Its robust economy and high quality of life coupled with its wide variety of housing options available at affordable prices make investing here especially appealing. Whether you plan on renting out your property or living there yourself, investing in a bungalow will certainly be worth your while!

Form and function meld in this smaller footprint ranch home perfect for empty nesters or young families.
インディアナポリスにあるお手頃価格の小さなモダンスタイルのおしゃれな家の外観 (混合材サイディング、混合材屋根、縦張り) の写真
インディアナポリスにあるお手頃価格の小さなモダンスタイルのおしゃれな家の外観 (混合材サイディング、混合材屋根、縦張り) の写真

Intentional placement of trees and perimeter plantings frames views of the home and offers light relief from late afternoon sun angles. Paving edges are softened by casual planting textures, reinforcing a cottage aesthetic.
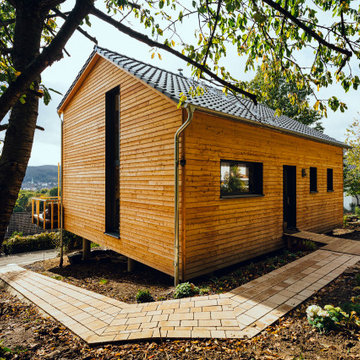
Das Holzhaus in Hagen wurde gemeinsam mit den beiden späteren Bewohnern entwickelt und exakt auf deren Bedürfnisse zugeschnitten. Das Haus ist zwar größer als ein Tiny House, bleibt aber mit 100 Quadratmetern Wohnfläche deutlich unter der klassischen Einfamilienhausgröße. Kurze Wege und praktische Raumaufteilungen waren den Eigentümern sehr wichtig.
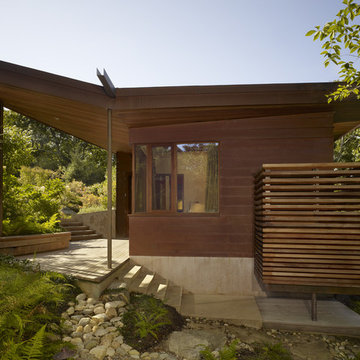
Exterior; Photo Credit: Bruce Martin
ボストンにあるラグジュアリーな小さなコンテンポラリースタイルのおしゃれな家の外観 (メタルサイディング) の写真
ボストンにあるラグジュアリーな小さなコンテンポラリースタイルのおしゃれな家の外観 (メタルサイディング) の写真

This 8.3 star energy rated home is a beacon when it comes to paired back, simple and functional elegance. With great attention to detail in the design phase as well as carefully considered selections in materials, openings and layout this home performs like a Ferrari. The in-slab hydronic system that is run off a sizeable PV system assists with minimising temperature fluctuations.
This home is entered into 2023 Design Matters Award as well as a winner of the 2023 HIA Greensmart Awards. Karli Rise is featured in Sanctuary Magazine in 2023.
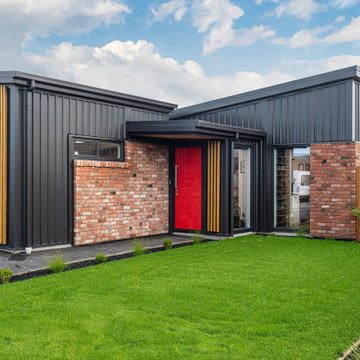
Exterior front facade with recycled brick and metal cladding
クライストチャーチにある小さなモダンスタイルのおしゃれな家の外観 (メタルサイディング) の写真
クライストチャーチにある小さなモダンスタイルのおしゃれな家の外観 (メタルサイディング) の写真
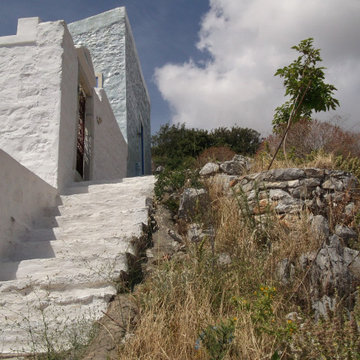
Located on the hill overlooking the Charani bay, the last building of the Settlement of Simi ,was built to shelter shepherds and goats.
Spartan structure inside - outside ,built with local stones “in view” ,the main part covered with a steep wooden roof and the lower one with vaults.
The features of the house are following the vernacular Architecture of “Chorio” (the older part of the settlement on top of the main hill) and create an impressive effect in-between the neoclassical houses that surround it.
Restoration project and works respected the simplicity of the building,as the new use “shelters“ the summer dreams of the new users.
Behind the stable a new summer house was added in direct dialoguewith it. Local stones wooden roofs, spartan features.
Inspiration for the synthesis, were the volumes of the local Monastery of Proph.Ilias
The complex project was presented at the Exhibition “A Vision of Europe”, that took place in Bologna Italy in September 1992.
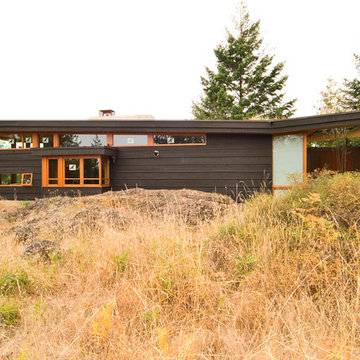
Photographer: Michael Skott
シアトルにある小さなモダンスタイルのおしゃれな家の外観 (混合材サイディング) の写真
シアトルにある小さなモダンスタイルのおしゃれな家の外観 (混合材サイディング) の写真
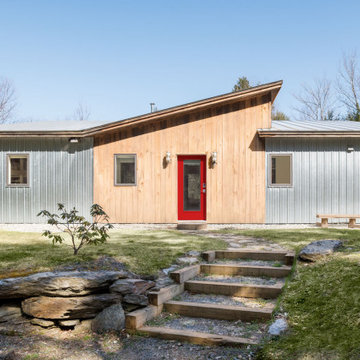
This home in the Mad River Valley measures just a tad over 1,000 SF and was inspired by the book The Not So Big House by Sarah Suskana. Some notable features are the dyed and polished concrete floors, bunk room that sleeps six, and an open floor plan with vaulted ceilings in the living space.

° 2022 Custom Home of the year Winner °
A challenging lot because of it's dimensions resulted in a truly one-of-a-kind design for this custom home client. The sleek lines and mixed materials make this modern home a true standout in Brentwood, MO.
Learn more at Award-Winning Brentwood, MO Custom Home
小さなバタフライ屋根の家の写真
1
