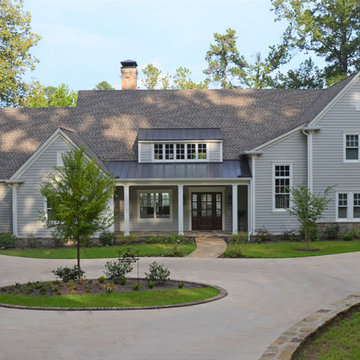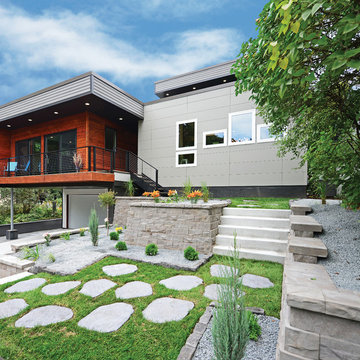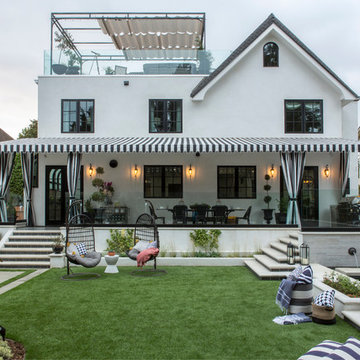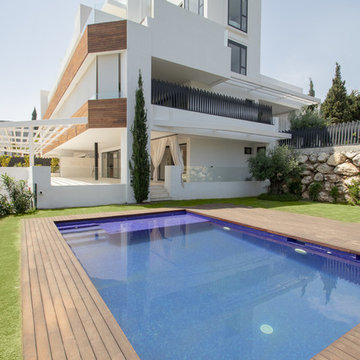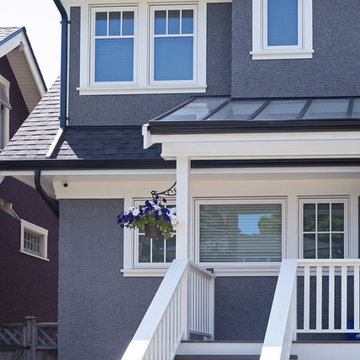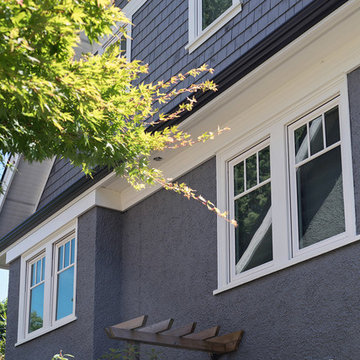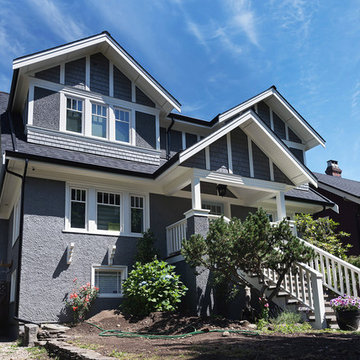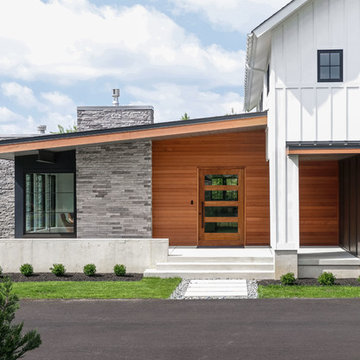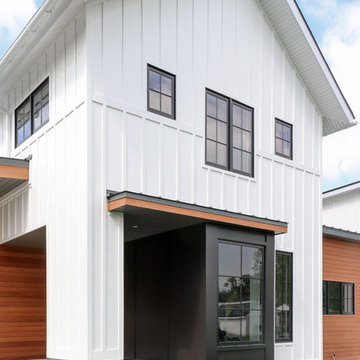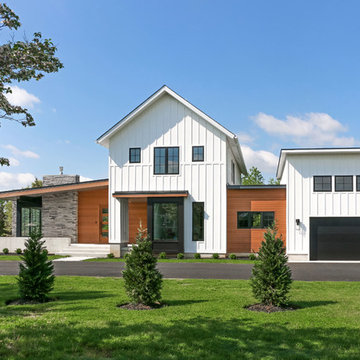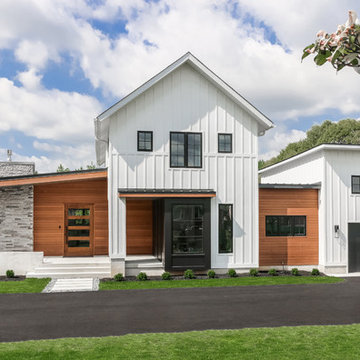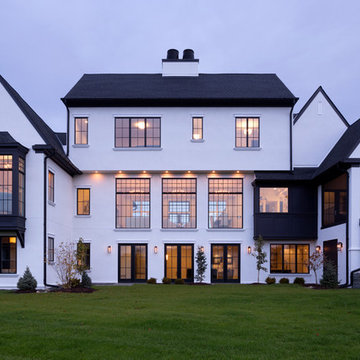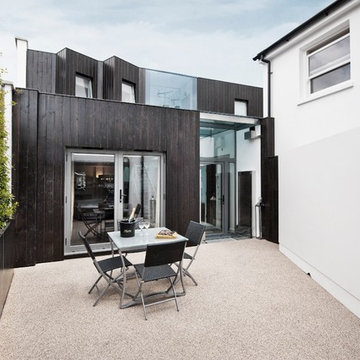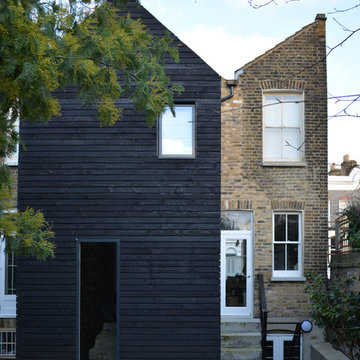家の外観の写真
並び替え:今日の人気順
写真 1181〜1200 枚目(全 1,479,342 枚)
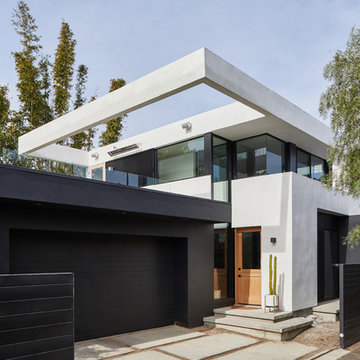
Rear yard garage with infill 2-story addition.
Photo by Dan Arnold
ロサンゼルスにあるラグジュアリーな中くらいなコンテンポラリースタイルのおしゃれな家の外観 (漆喰サイディング) の写真
ロサンゼルスにあるラグジュアリーな中くらいなコンテンポラリースタイルのおしゃれな家の外観 (漆喰サイディング) の写真

A custom vacation home by Grouparchitect and Hughes Construction. Photographer credit: © 2018 AMF Photography.
シアトルにある高級な中くらいなビーチスタイルのおしゃれな家の外観 (コンクリート繊維板サイディング) の写真
シアトルにある高級な中くらいなビーチスタイルのおしゃれな家の外観 (コンクリート繊維板サイディング) の写真
希望の作業にぴったりな専門家を見つけましょう
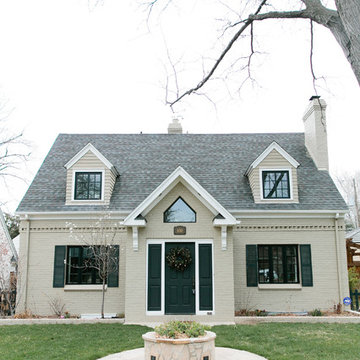
photo by Callie Hobbs Photography
デンバーにあるお手頃価格の中くらいなトランジショナルスタイルのおしゃれな家の外観 (レンガサイディング) の写真
デンバーにあるお手頃価格の中くらいなトランジショナルスタイルのおしゃれな家の外観 (レンガサイディング) の写真
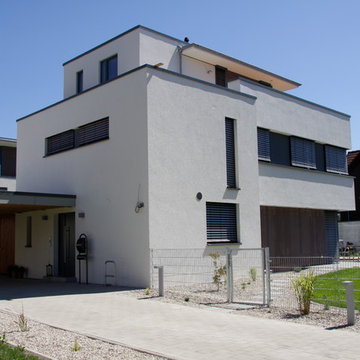
Dipl.-Ing. Architekt BDA Tillmann Fuchs
ハノーファーにあるコンテンポラリースタイルのおしゃれな家の外観 (漆喰サイディング) の写真
ハノーファーにあるコンテンポラリースタイルのおしゃれな家の外観 (漆喰サイディング) の写真

Builder: Hayes Signature Homes
Photography: Costa Christ Media
ダラスにあるカントリー風のおしゃれな家の外観 (混合材サイディング、マルチカラーの外壁) の写真
ダラスにあるカントリー風のおしゃれな家の外観 (混合材サイディング、マルチカラーの外壁) の写真
家の外観の写真
60
