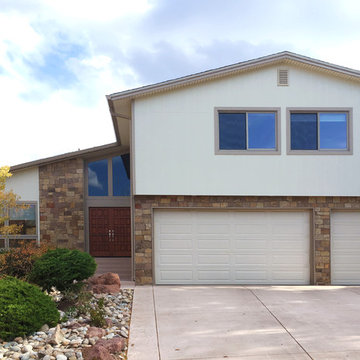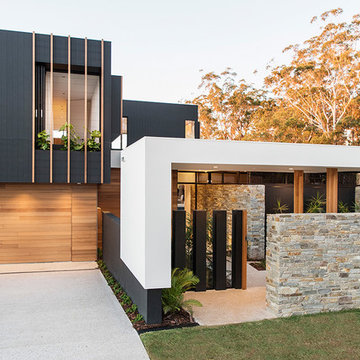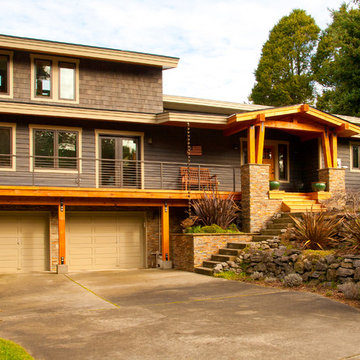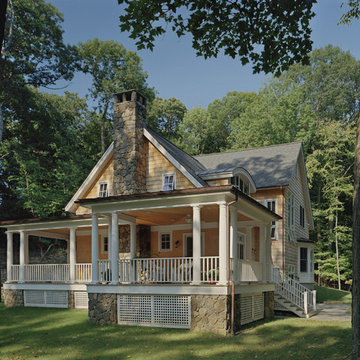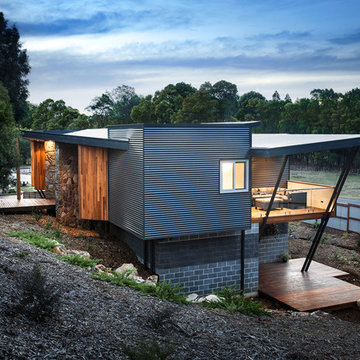スキップフロアの家 (混合材サイディング、石材サイディング) の写真
絞り込み:
資材コスト
並び替え:今日の人気順
写真 1〜20 枚目(全 1,708 枚)
1/4

Paint by Sherwin Williams
Body Color - Anonymous - SW 7046
Accent Color - Urban Bronze - SW 7048
Trim Color - Worldly Gray - SW 7043
Front Door Stain - Northwood Cabinets - Custom Truffle Stain
Exterior Stone by Eldorado Stone
Stone Product Rustic Ledge in Clearwater
Outdoor Fireplace by Heat & Glo
Doors by Western Pacific Building Materials
Windows by Milgard Windows & Doors
Window Product Style Line® Series
Window Supplier Troyco - Window & Door
Lighting by Destination Lighting
Garage Doors by NW Door
Decorative Timber Accents by Arrow Timber
Timber Accent Products Classic Series
LAP Siding by James Hardie USA
Fiber Cement Shakes by Nichiha USA
Construction Supplies via PROBuild
Landscaping by GRO Outdoor Living
Customized & Built by Cascade West Development
Photography by ExposioHDR Portland
Original Plans by Alan Mascord Design Associates

The Exterior got a facelift too! The stained and painted componants marry the fabulous stone selected by the new homeowners for their RE-DO!
ミルウォーキーにある高級な中くらいなミッドセンチュリースタイルのおしゃれな家の外観 (混合材サイディング) の写真
ミルウォーキーにある高級な中くらいなミッドセンチュリースタイルのおしゃれな家の外観 (混合材サイディング) の写真

Multiple rooflines, textured exterior finishes and lots of windows create this modern Craftsman home in the heart of Willow Glen. Wood, stone and glass harmonize beautifully, while the front patio encourages interactions with passers-by.

This new 1,700 sf two-story single family residence for a young couple required a minimum of three bedrooms, two bathrooms, packaged to fit unobtrusively in an older low-key residential neighborhood. The house is located on a small non-conforming lot. In order to get the maximum out of this small footprint, we virtually eliminated areas such as hallways to capture as much living space. We made the house feel larger by giving the ground floor higher ceilings, provided ample natural lighting, captured elongated sight lines out of view windows, and used outdoor areas as extended living spaces.
To help the building be a “good neighbor,” we set back the house on the lot to minimize visual volume, creating a friendly, social semi-public front porch. We designed with multiple step-back levels to create an intimacy in scale. The garage is on one level, the main house is on another higher level. The upper floor is set back even further to reduce visual impact.
By designing a single car garage with exterior tandem parking, we minimized the amount of yard space taken up with parking. The landscaping and permeable cobblestone walkway up to the house serves double duty as part of the city required parking space. The final building solution incorporated a variety of significant cost saving features, including a floor plan that made the most of the natural topography of the site and allowed access to utilities’ crawl spaces. We avoided expensive excavation by using slab on grade at the ground floor. Retaining walls also doubled as building walls.
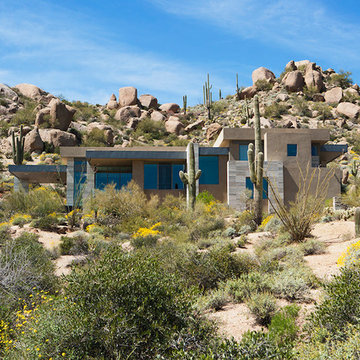
The primary goal for this project was to craft a modernist derivation of pueblo architecture. Set into a heavily laden boulder hillside, the design also reflects the nature of the stacked boulder formations. The site, located near local landmark Pinnacle Peak, offered breathtaking views which were largely upward, making proximity an issue. Maintaining southwest fenestration protection and maximizing views created the primary design constraint. The views are maximized with careful orientation, exacting overhangs, and wing wall locations. The overhangs intertwine and undulate with alternating materials stacking to reinforce the boulder strewn backdrop. The elegant material palette and siting allow for great harmony with the native desert.
The Elegant Modern at Estancia was the collaboration of many of the Valley's finest luxury home specialists. Interiors guru David Michael Miller contributed elegance and refinement in every detail. Landscape architect Russ Greey of Greey | Pickett contributed a landscape design that not only complimented the architecture, but nestled into the surrounding desert as if always a part of it. And contractor Manship Builders -- Jim Manship and project manager Mark Laidlaw -- brought precision and skill to the construction of what architect C.P. Drewett described as "a watch."
Project Details | Elegant Modern at Estancia
Architecture: CP Drewett, AIA, NCARB
Builder: Manship Builders, Carefree, AZ
Interiors: David Michael Miller, Scottsdale, AZ
Landscape: Greey | Pickett, Scottsdale, AZ
Photography: Dino Tonn, Scottsdale, AZ
Publications:
"On the Edge: The Rugged Desert Landscape Forms the Ideal Backdrop for an Estancia Home Distinguished by its Modernist Lines" Luxe Interiors + Design, Nov/Dec 2015.
Awards:
2015 PCBC Grand Award: Best Custom Home over 8,000 sq. ft.
2015 PCBC Award of Merit: Best Custom Home over 8,000 sq. ft.
The Nationals 2016 Silver Award: Best Architectural Design of a One of a Kind Home - Custom or Spec
2015 Excellence in Masonry Architectural Award - Merit Award
Photography: Dino Tonn

The 5,000 square foot private residence is located in the community of Horseshoe Bay, above the shores of Lake LBJ, and responds to the Texas Hill Country vernacular prescribed by the community: shallow metal roofs, regional materials, sensitive scale massing and water-wise landscaping. The house opens to the scenic north and north-west views and fractures and shifts in order to keep significant oak, mesquite, elm, cedar and persimmon trees, in the process creating lush private patios and limestone terraces.
The Owners desired an accessible residence built for flexibility as they age. This led to a single level home, and the challenge to nestle the step-less house into the sloping landscape.
Full height glazing opens the house to the very beautiful arid landscape, while porches and overhangs protect interior spaces from the harsh Texas sun. Expansive walls of industrial insulated glazing panels allow soft modulated light to penetrate the interior while providing visual privacy. An integral lap pool with adjacent low fenestration reflects dappled light deep into the house.
Chaste stained concrete floors and blackened steel focal elements contrast with islands of mesquite flooring, cherry casework and fir ceilings. Selective areas of exposed limestone walls, some incorporating salvaged timber lintels, and cor-ten steel components further the contrast within the uncomplicated framework.
The Owner’s object and art collection is incorporated into the residence’s sequence of connecting galleries creating a choreography of passage that alternates between the lucid expression of simple ranch house architecture and the rich accumulation of their heritage.
The general contractor for the project is local custom homebuilder Dauphine Homes. Structural Engineering is provided by Structures Inc. of Austin, Texas, and Landscape Architecture is provided by Prado Design LLC in conjunction with Jill Nokes, also of Austin.
Cecil Baker + Partners Photography

Anice Hoachlander, Hoachlander Davis Photography
ワシントンD.C.にあるミッドセンチュリースタイルのおしゃれな家の外観 (混合材サイディング) の写真
ワシントンD.C.にあるミッドセンチュリースタイルのおしゃれな家の外観 (混合材サイディング) の写真
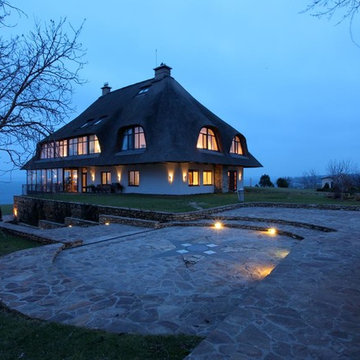
Boris Tsarenko
Дом в Любимовке, Херсонская обл, Украина
Площадь 1500м.кв.
Проектирование 2008-2009
Реализация 2009-2010
Пожалуй, первое, что нужно сказать об этом доме, касается его кровли. Камышовая кровля здания является самой большой в стране. Такая кровля позволила вписать видное во всех отношениях здание в окружающий ландшафт — украинское село в его самом прозаическом варианте. И, конечно же, камыш экологичен. А экологические принципы при возведении объекта старались максимально соблюсти. Поэтому большинство материалов для строительства имеют местное происхождение.
Частичная замена стен окнами была почти обязательна, так как обеспечивает исчерпывающий вид на Днепр — а это и есть одно из главных достоинств локации. Чем больше объект, тем более выверенной должна быть его планировка: ведь эргономичное «обустройство территории» важно не только для комфортной жизни, но и для работы обслуживающего дом персонала. Расположение помещений тщательно продумано, на каждом этаже предусмотрен круговой обход. Цокольный этаж практически полностью отдали под спа-зону. Конечно, любоваться окрестностями можно и с выходящего на Днепр цокольного этажа, но все же лучше подняться повыше. Следующий уровень занимает огромная кухня-столовая-гостиная, одной из главных задач которой и является демонстрация прекрасного вида. Вопрос о занавесках даже не стоял, цветовая гамма выбрана самая нейтральная. К выбору светового сценария подошли аккуратно: в столовой и кухне имеется по большой люстре, зону гостиной для пущего уюта снабдили торшерами. При необходимости все это усиливают регулируемым верхним светом. Приватную зону — детские, спальню, гардероб, кабинет — разместили на втором этаже. Находящаяся здесь небольшая гостиная от своей тезки внизу отличается наличием телевизора и атмосферой «тесного семейного круга». Гостевые комнаты располагаются этажом выше.
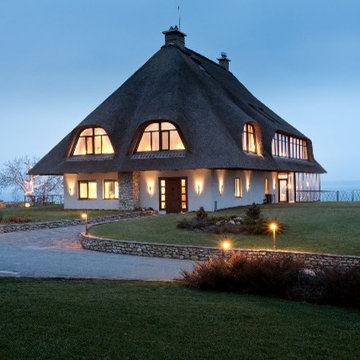
Boris Tsarenko
Дом в Любимовке, Херсонская обл, Украина
Площадь 1500м.кв.
Проектирование 2008-2009
Реализация 2009-2010
Пожалуй, первое, что нужно сказать об этом доме, касается его кровли. Камышовая кровля здания является самой большой в стране. Такая кровля позволила вписать видное во всех отношениях здание в окружающий ландшафт — украинское село в его самом прозаическом варианте. И, конечно же, камыш экологичен. А экологические принципы при возведении объекта старались максимально соблюсти. Поэтому большинство материалов для строительства имеют местное происхождение.
Частичная замена стен окнами была почти обязательна, так как обеспечивает исчерпывающий вид на Днепр — а это и есть одно из главных достоинств локации. Чем больше объект, тем более выверенной должна быть его планировка: ведь эргономичное «обустройство территории» важно не только для комфортной жизни, но и для работы обслуживающего дом персонала. Расположение помещений тщательно продумано, на каждом этаже предусмотрен круговой обход. Цокольный этаж практически полностью отдали под спа-зону. Конечно, любоваться окрестностями можно и с выходящего на Днепр цокольного этажа, но все же лучше подняться повыше. Следующий уровень занимает огромная кухня-столовая-гостиная, одной из главных задач которой и является демонстрация прекрасного вида. Вопрос о занавесках даже не стоял, цветовая гамма выбрана самая нейтральная. К выбору светового сценария подошли аккуратно: в столовой и кухне имеется по большой люстре, зону гостиной для пущего уюта снабдили торшерами. При необходимости все это усиливают регулируемым верхним светом. Приватную зону — детские, спальню, гардероб, кабинет — разместили на втором этаже. Находящаяся здесь небольшая гостиная от своей тезки внизу отличается наличием телевизора и атмосферой «тесного семейного круга». Гостевые комнаты располагаются этажом выше.
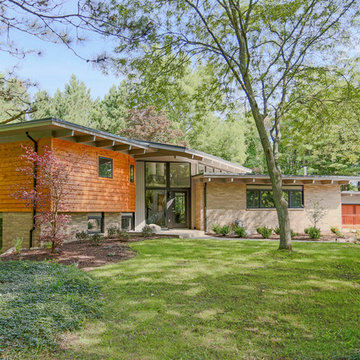
Exterior with Brick and Cedar Siding
Jonathan Thrasher
グランドラピッズにあるミッドセンチュリースタイルのおしゃれな家の外観 (混合材サイディング) の写真
グランドラピッズにあるミッドセンチュリースタイルのおしゃれな家の外観 (混合材サイディング) の写真
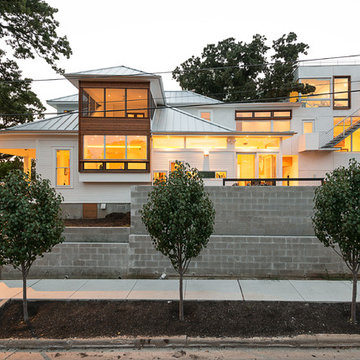
Landscaping gave the street view a more modern appearance.
Photo: Ryan Farnau
オースティンにあるコンテンポラリースタイルのおしゃれな家の外観 (混合材サイディング) の写真
オースティンにあるコンテンポラリースタイルのおしゃれな家の外観 (混合材サイディング) の写真

This West Linn 1970's split level home received a complete exterior and interior remodel. The design included removing the existing roof to vault the interior ceilings and increase the pitch of the roof. Custom quarried stone was used on the base of the home and new siding applied above a belly band for a touch of charm and elegance. The new barrel vaulted porch and the landscape design with it's curving walkway now invite you in. Photographer: Benson Images and Designer's Edge Kitchen and Bath
スキップフロアの家 (混合材サイディング、石材サイディング) の写真
1
