中くらいなスキップフロアの家 (緑化屋根) の写真
絞り込み:
資材コスト
並び替え:今日の人気順
写真 1〜14 枚目(全 14 枚)
1/4

At roughly 1,600 sq.ft. of existing living space, this modest 1971 split level home was too small for the family living there and in need of updating. Modifications to the existing roof line, adding a half 2nd level, and adding a new entry effected an overall change in building form. New finishes inside and out complete the alterations, creating a fresh new look. The sloping site drops away to the east, resulting in incredible views from all levels. From the clean, crisp interior spaces expansive glazing frames the VISTA.
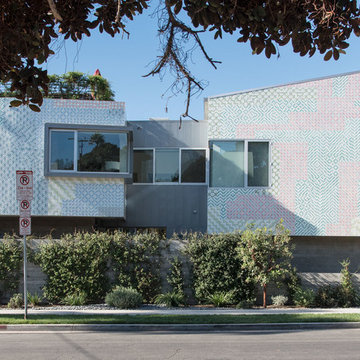
Josh Targownik
ロサンゼルスにあるお手頃価格の中くらいなモダンスタイルのおしゃれな家の外観 (混合材サイディング、マルチカラーの外壁、タウンハウス、緑化屋根) の写真
ロサンゼルスにあるお手頃価格の中くらいなモダンスタイルのおしゃれな家の外観 (混合材サイディング、マルチカラーの外壁、タウンハウス、緑化屋根) の写真
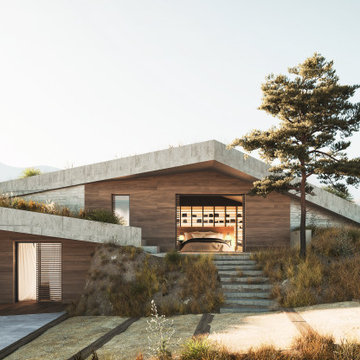
Fachada de hormigón visto con menorquinas de madera correderas. Cubierta inclinada ajardinada
アリカンテにある中くらいなコンテンポラリースタイルのおしゃれな家の外観 (コンクリートサイディング、緑化屋根) の写真
アリカンテにある中くらいなコンテンポラリースタイルのおしゃれな家の外観 (コンクリートサイディング、緑化屋根) の写真
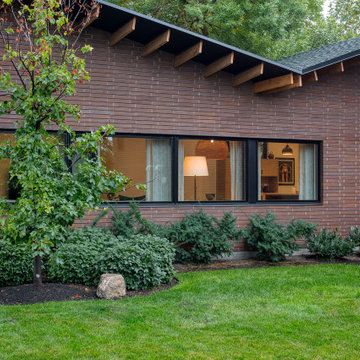
Ribbon windows wrap two sides of this home's living room. Their sober geometry stands in contrast to the dramatic butterfly roofs.
ソルトレイクシティにある高級な中くらいなコンテンポラリースタイルのおしゃれな家の外観 (レンガサイディング、緑化屋根) の写真
ソルトレイクシティにある高級な中くらいなコンテンポラリースタイルのおしゃれな家の外観 (レンガサイディング、緑化屋根) の写真

独自開発したDEWS工法による住宅です。このDEWS工法の壁は、準耐火構造の大臣認定をとっていたので、防火地域でも木をあらわしにした住宅にすることが可能です。
東京23区にあるお手頃価格の中くらいなカントリー風のおしゃれな家の外観 (緑化屋根) の写真
東京23区にあるお手頃価格の中くらいなカントリー風のおしゃれな家の外観 (緑化屋根) の写真
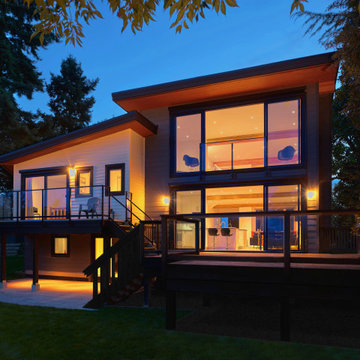
At roughly 1,600 sq.ft. of existing living space, this modest 1971 split level home was too small for the family living there and in need of updating. Modifications to the existing roof line, adding a half 2nd level, and adding a new entry effected an overall change in building form. New finishes inside and out complete the alterations, creating a fresh new look. The sloping site drops away to the east, resulting in incredible views from all levels. From the clean, crisp interior spaces expansive glazing frames the VISTA.
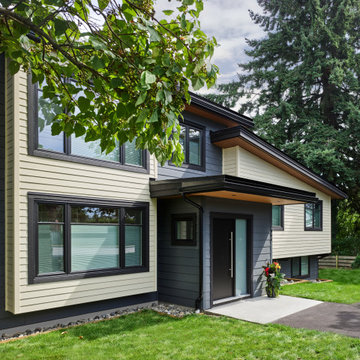
At roughly 1,600 sq.ft. of existing living space, this modest 1971 split level home was too small for the family living there and in need of updating. Modifications to the existing roof line, adding a half 2nd level, and adding a new entry effected an overall change in building form. New finishes inside and out complete the alterations, creating a fresh new look. The sloping site drops away to the east, resulting in incredible views from all levels. From the clean, crisp interior spaces expansive glazing frames the VISTA.
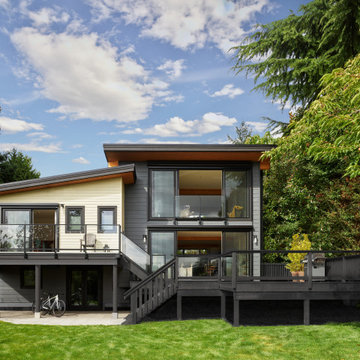
At roughly 1,600 sq.ft. of existing living space, this modest 1971 split level home was too small for the family living there and in need of updating. Modifications to the existing roof line, adding a half 2nd level, and adding a new entry effected an overall change in building form. New finishes inside and out complete the alterations, creating a fresh new look. The sloping site drops away to the east, resulting in incredible views from all levels. From the clean, crisp interior spaces expansive glazing frames the VISTA.
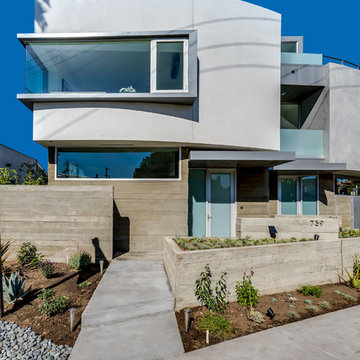
Josh Targownik
ロサンゼルスにある高級な中くらいなモダンスタイルのおしゃれな家の外観 (混合材サイディング、マルチカラーの外壁、タウンハウス、緑化屋根) の写真
ロサンゼルスにある高級な中くらいなモダンスタイルのおしゃれな家の外観 (混合材サイディング、マルチカラーの外壁、タウンハウス、緑化屋根) の写真
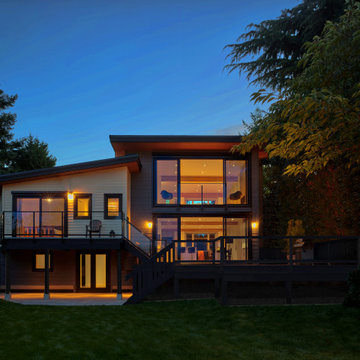
At roughly 1,600 sq.ft. of existing living space, this modest 1971 split level home was too small for the family living there and in need of updating. Modifications to the existing roof line, adding a half 2nd level, and adding a new entry effected an overall change in building form. New finishes inside and out complete the alterations, creating a fresh new look. The sloping site drops away to the east, resulting in incredible views from all levels. From the clean, crisp interior spaces expansive glazing frames the VISTA.
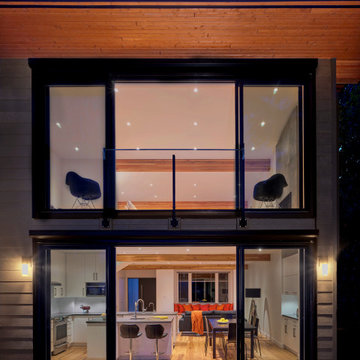
At roughly 1,600 sq.ft. of existing living space, this modest 1971 split level home was too small for the family living there and in need of updating. Modifications to the existing roof line, adding a half 2nd level, and adding a new entry effected an overall change in building form. New finishes inside and out complete the alterations, creating a fresh new look. The sloping site drops away to the east, resulting in incredible views from all levels. From the clean, crisp interior spaces expansive glazing frames the VISTA.
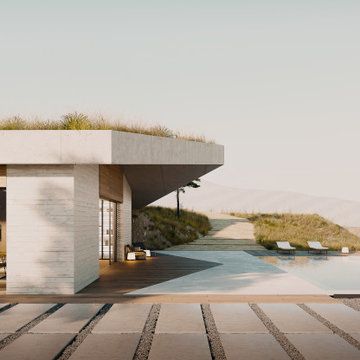
Fachada de hormigón visto con menorquinas de madera correderas. Cubierta inclinada ajardinada
アリカンテにある中くらいなラスティックスタイルのおしゃれな家の外観 (コンクリートサイディング、緑化屋根) の写真
アリカンテにある中くらいなラスティックスタイルのおしゃれな家の外観 (コンクリートサイディング、緑化屋根) の写真
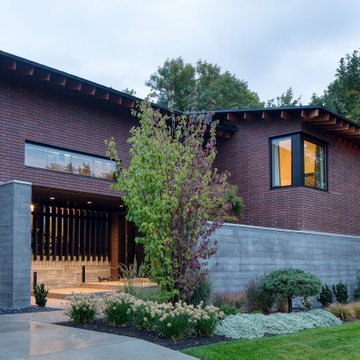
While hidden from direct view, visitors are softly pulled toward the house's entry with the help of carefully considered landscaping and strategically placed lighting.
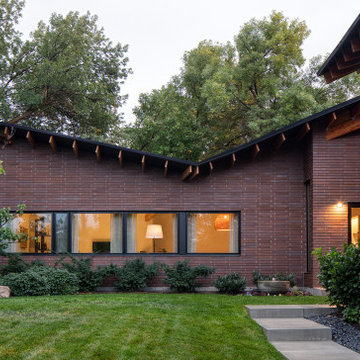
This butterfly roof is canted in two directions, the one obvious in this image. It is also sloped front to back to harness gravity to direct rain and melted snow to a downspout on the opposite side of the house. The upward pitched roof mirrors the slope of the Wasatch Mountains located just out of frame.
中くらいなスキップフロアの家 (緑化屋根) の写真
1