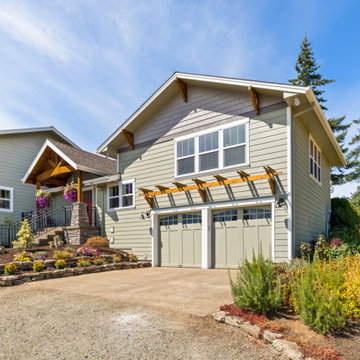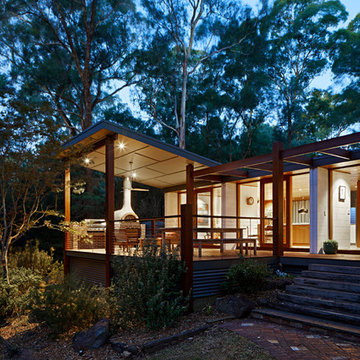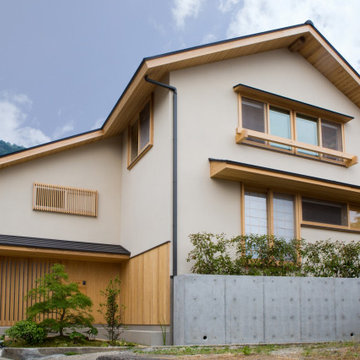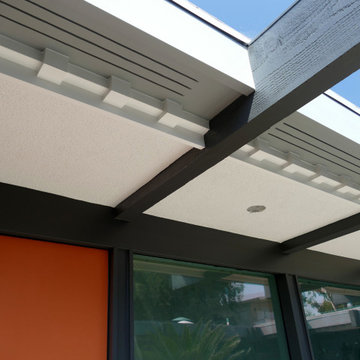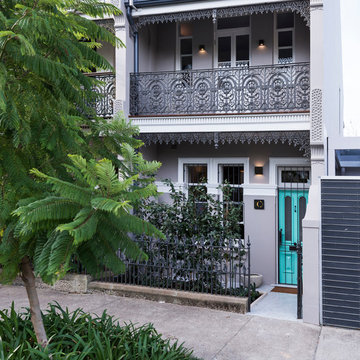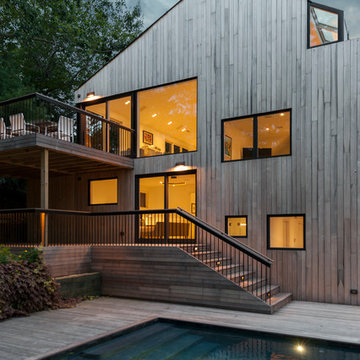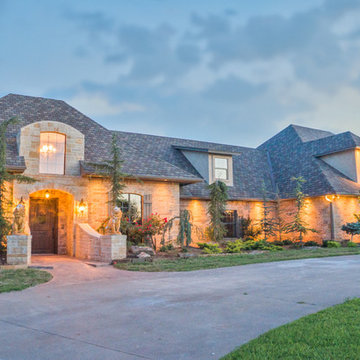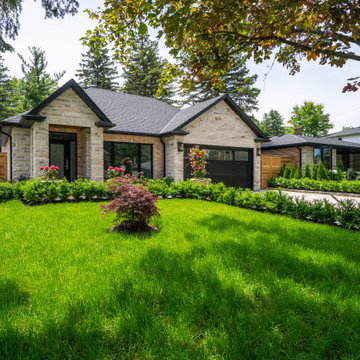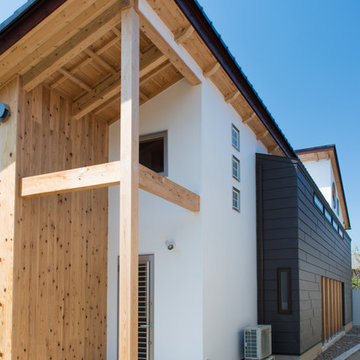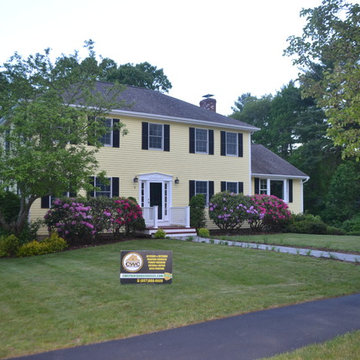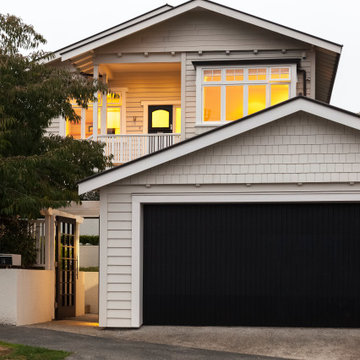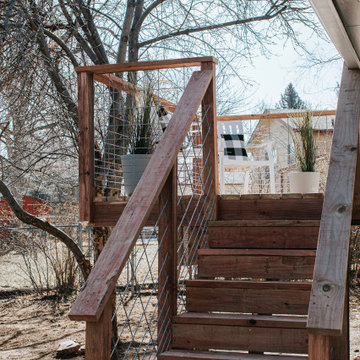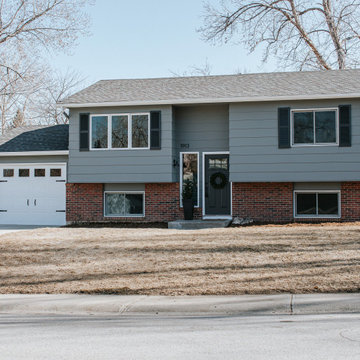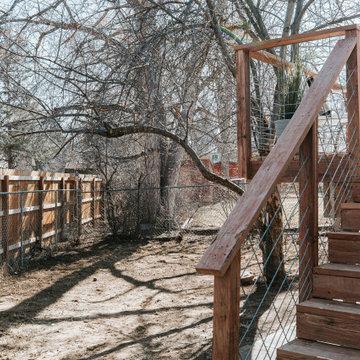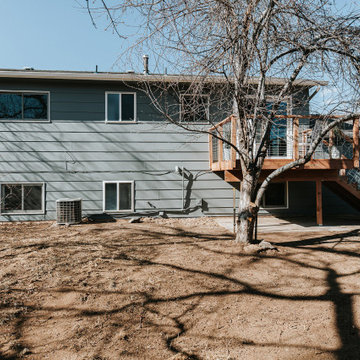スキップフロアの家の写真
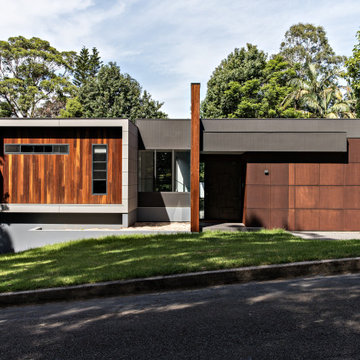
The contrast between the crisp cladding and the rust finishes really smooth this façade and make it one with its bush setting.Inspired by Mount Kembla’s rural setting, this home is a modern architectural haven threading luxury with living, and construction with context. The design does not disturb the ambience of the area as the materials employed on the facade create a sense of continuity with the context. Adopting a flow of open plan stretching from the entrance through the custom Roman style door, down featured steps into living areas that spill into picturesque outdoor areas, what this home lacks in subtlety it makes up for in grandeur.
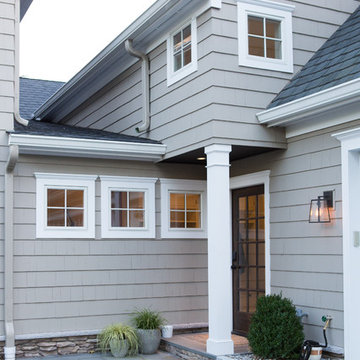
Square column and connecting roofs for addition. Heather Shier (Photographer)
ニューヨークにあるラグジュアリーなトラディショナルスタイルのおしゃれな家の外観の写真
ニューヨークにあるラグジュアリーなトラディショナルスタイルのおしゃれな家の外観の写真
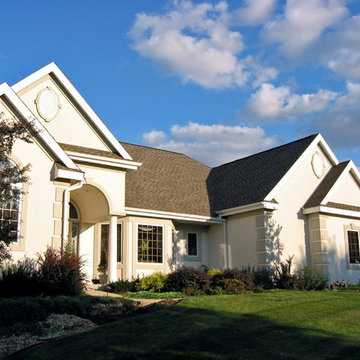
Exterior Painting: The beautiful landscaping of this multi-level stucco home stands out very nicely against the light cream exterior paint, doesn't it? The pillar doorway adds a very inviting feel.
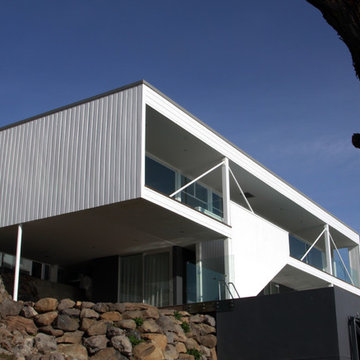
The tumble of buildings, new and old, stepping down the steep hill provide a fascinating journey as a series of framed views and unexpected glimpses of hills and sea distract and entertain moving from garages at the top to the lap pool at the bottom, with ancient bronzes and understated modernist spaces between.
The original house at 15 Scarborough Fare was built in the early sixties and was closely based on The Rose House, designed and built in 1949/1950 by Australian architect Harry Seidler at Turramurra, Sydney.
It is a simple steel framed modernist box which originally was one level but later a basement was added. After many years of neglect the current owners decided to give the original box a new lease of life by stripping away all the inappropriate additions and then adding several new buildings to provide additional accommodation for guests, a gallery to display a collection of antique bronzes plus garaging for up to 6 collectable cars.
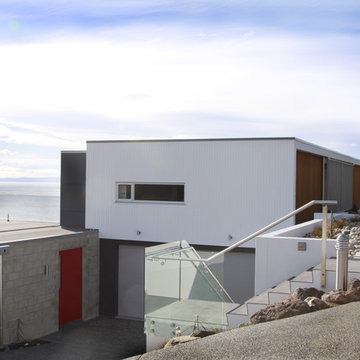
The tumble of buildings, new and old, stepping down the steep hill provide a fascinating journey as a series of framed views and unexpected glimpses of hills and sea distract and entertain moving from garages at the top to the lap pool at the bottom, with ancient bronzes and understated modernist spaces between.
The original house at 15 Scarborough Fare was built in the early sixties and was closely based on The Rose House, designed and built in 1949/1950 by Australian architect Harry Seidler at Turramurra, Sydney.
It is a simple steel framed modernist box which originally was one level but later a basement was added. After many years of neglect the current owners decided to give the original box a new lease of life by stripping away all the inappropriate additions and then adding several new buildings to provide additional accommodation for guests, a gallery to display a collection of antique bronzes plus garaging for up to 6 collectable cars.
スキップフロアの家の写真
120
