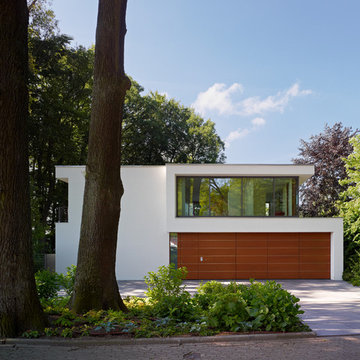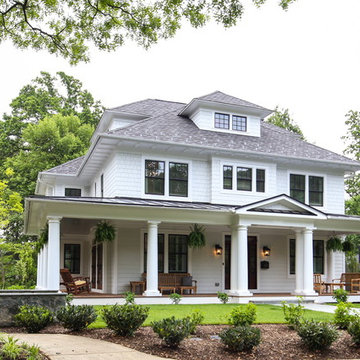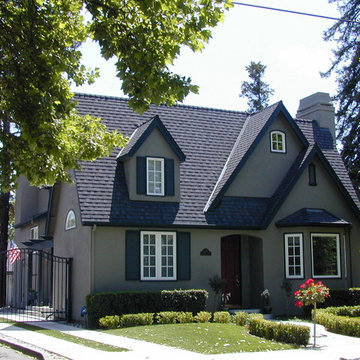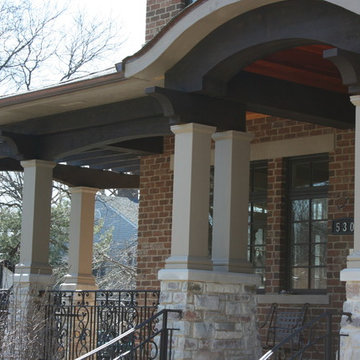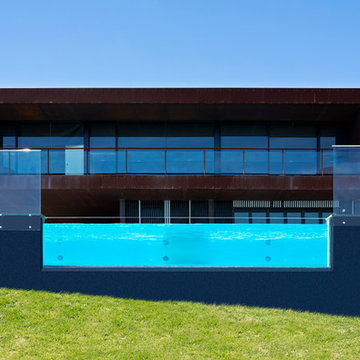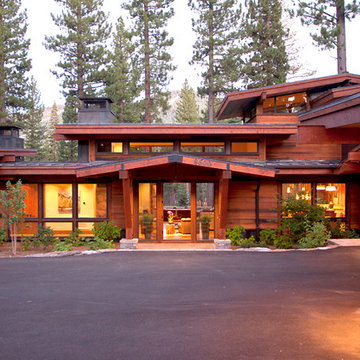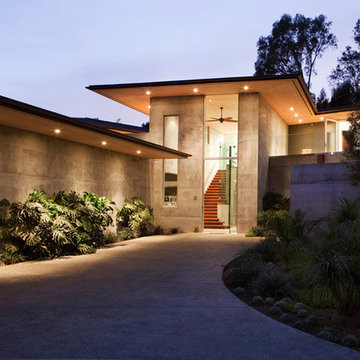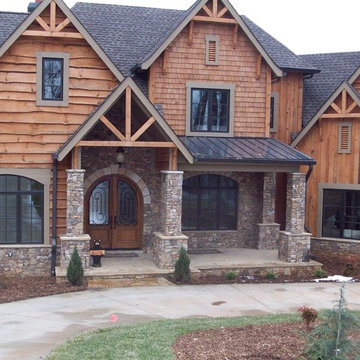家の外観 - 大きな家、二階建ての家の写真
絞り込み:
資材コスト
並び替え:今日の人気順
写真 341〜360 枚目(全 100,675 枚)
1/4
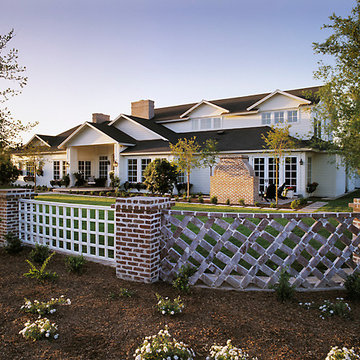
The Arts and Crafts movement of the early 1900's characterizes this picturesque home located in the charming Phoenix neighborhood of Arcadia. Showcasing expert craftsmanship and fine detailing, architect C.P. Drewett, AIA, NCARB, designed a home that not only expresses the Arts and Crafts design palette beautifully, but also captures the best elements of modern living and Arizona's indoor/outdoor lifestyle.
Project Details:
Architect // C.P. Drewett, AIA, NCARB, Drewett Works, Scottsdale, AZ
Builder // Sonora West Development, Scottsdale, AZ
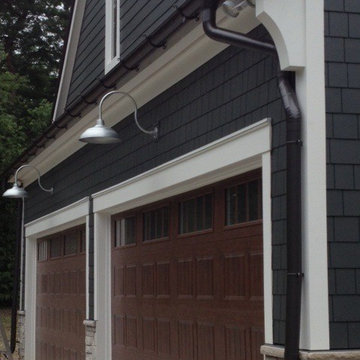
This particular homeowner was so happy that the gutters looked so good it's all anyone who came over talked about. He called our project manager, and said 'I spent 10 times more for my siding, paint, and wood embellishments, and the only thing people comment on when they come over is how awesome my gutters are. Great Customer with impeccable taste.

Photography by John Gibbons
Project by Studio H:T principal in charge Brad Tomecek (now with Tomecek Studio Architecture). This contemporary custom home forms itself based on specific view vectors to Long's Peak and the mountains of the front range combined with the influence of a morning and evening court to facilitate exterior living. Roof forms undulate to allow clerestory light into the space, while providing intimate scale for the exterior areas. A long stone wall provides a reference datum that links public and private and inside and outside into a cohesive whole.
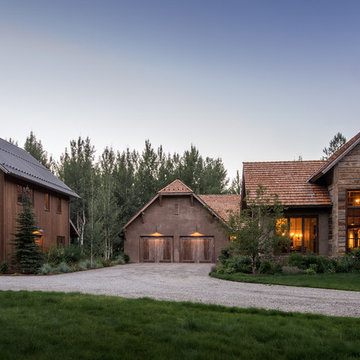
Coming from Minnesota this couple already had an appreciation for a woodland retreat. Wanting to lay some roots in Sun Valley, Idaho, guided the incorporation of historic hewn, stone and stucco into this cozy home among a stand of aspens with its eye on the skiing and hiking of the surrounding mountains.
Miller Architects, PC
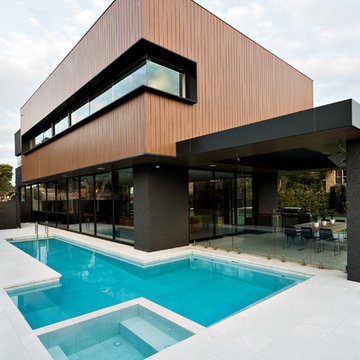
This is a great photo of the exterior cladding and black framed windows of this cubist home. The floor to ceiling windows on the ground floor enjoy views to the pool on one side of the home and the tennis court on the other.
Sarah Wood Photography
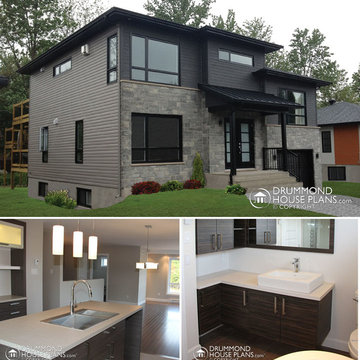
You have a specific home style in mind, an original concept or the need to realize a life long dream... and haven't found your perfect home plan anywhere?
Drummond House Plans' custom design service is available for residential and commercial designs, and will assure you of an exclusive and prestigious design that will respect your budget and meet your every needs.
The complexity of the design combined with the information you will provide us, will determine the exact cost of your custom home plan, which is normally between 1 and 3% of the total construction cost of your future home.
--> How to get your FREE Cost Estimate
Call us at 1-800-567-5267 to get your estimate.*
*The entire procedure will take approximately 3 to 6 weeks.
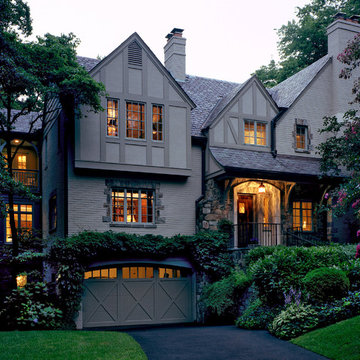
Kenneth M. Wyner Photography
ワシントンD.C.にあるトラディショナルスタイルのおしゃれな家の外観 (混合材サイディング) の写真
ワシントンD.C.にあるトラディショナルスタイルのおしゃれな家の外観 (混合材サイディング) の写真
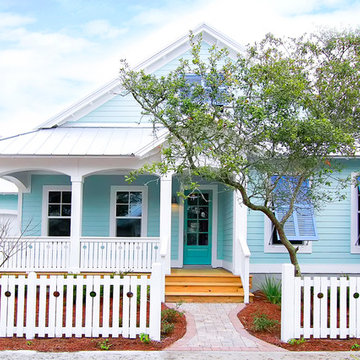
Built by Glenn Layton Homes in Paradise Key South Beach, Jacksonville Beach, Florida.
ジャクソンビルにあるビーチスタイルのおしゃれな家の外観の写真
ジャクソンビルにあるビーチスタイルのおしゃれな家の外観の写真
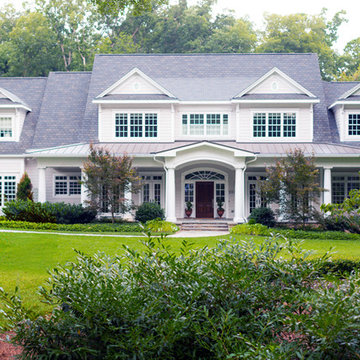
The front elevation of a custom home in Chapel Hill, NC.
ローリーにあるトラディショナルスタイルのおしゃれな家の外観 (ビニールサイディング、混合材屋根) の写真
ローリーにあるトラディショナルスタイルのおしゃれな家の外観 (ビニールサイディング、混合材屋根) の写真
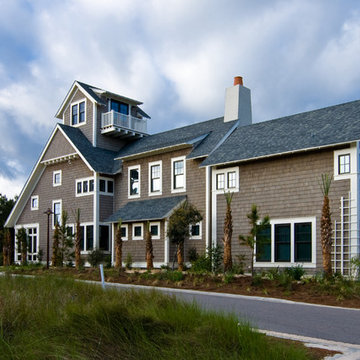
Project: Custom single family residence
Size: 3,700 SF
Special Features: This home fuses Cape Cod and Florida vernacular architectural styles. It includes a breakfast porch on the boardwalk, a viewing tower, a detached carriage house, an elevator and vaulted ceilings in the master bedroom and the dining room.
Project Details: CDP provided complete architectural design services.
家の外観 - 大きな家、二階建ての家の写真
18
