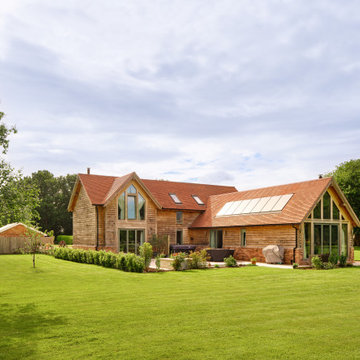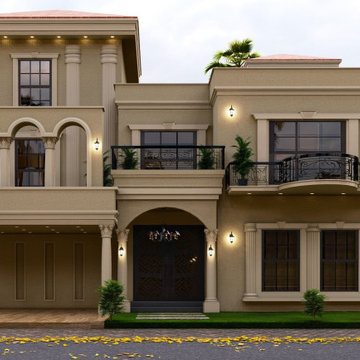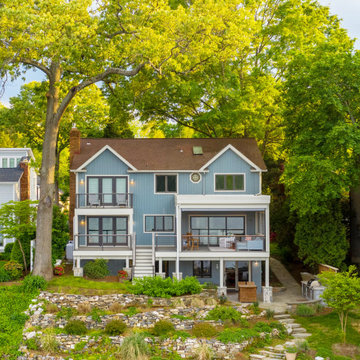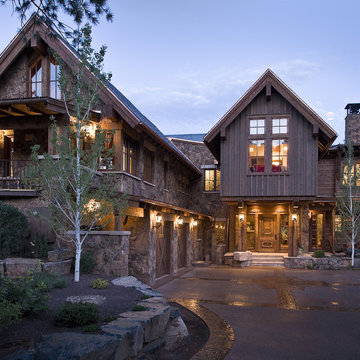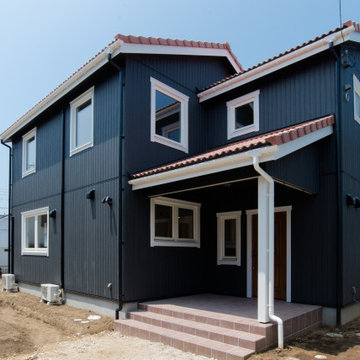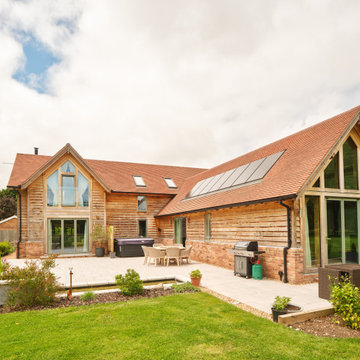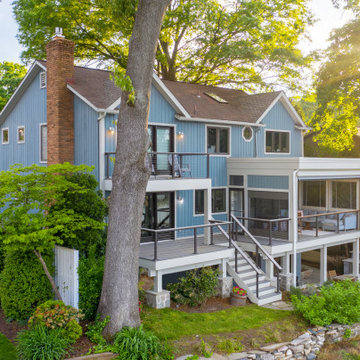家の外観 (縦張り、ウッドシングル張り) の写真
絞り込み:
資材コスト
並び替え:今日の人気順
写真 1〜20 枚目(全 100 枚)
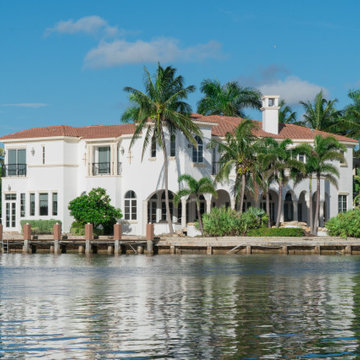
Nestled along the tranquil Inner Coastal waters, this house exudes a sense of harmony with its natural surroundings. As you approach, you'll be greeted by a vibrant array of outdoor plants that have been lovingly arranged to complement the coastal landscape. The gentle sway of the palm trees and the salty breeze whisper promises of relaxation and escape.
The heart of this coastal retreat is the Inner Coastal deck, an inviting space that beckons you to unwind and savor the serenity of the water's edge. Here, you can bask in the golden sun, sip your morning coffee, or simply listen to the gentle lapping of the tide.
The house itself is a masterpiece of modern architecture, featuring expansive glass doors and windows that seamlessly blend the indoors with the outdoors. These transparent walls not only flood the interior with natural light but also offer uninterrupted views of the ever-changing coastal panorama. As day turns into night, you can cozy up to the crackling fireplace in the living room, visible from the outside through the glass doors, creating a warm and inviting focal point.
The upper level reveals a charming balcony that extends from the master bedroom. It's the perfect place to stargaze or enjoy a glass of wine with a loved one as you relish the symphony of the waves in the background. Whether you're on the balcony, lounging on the deck, or inside the house, this Inner Coastal haven promises an immersive experience that's bound to rejuvenate your soul.

The pool, previously enclosed, has been opened up and integrated into the rear garden landscape and outdoor entertaining areas.
The rear areas of the home have been reconstructed to and now include a new first floor addition that is designed to respect the character of the original house and its location within a heritage conservation area.
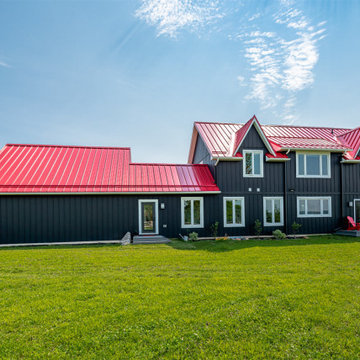
Inspired by the classic Ontario farmhouse, this gorgeous custom Loyalist features dark board-and-batten siding, white accents, and a strikingly beautiful red roof. The spacious porch wraps all the way around the back and the large windows offer breathtaking views of the property.
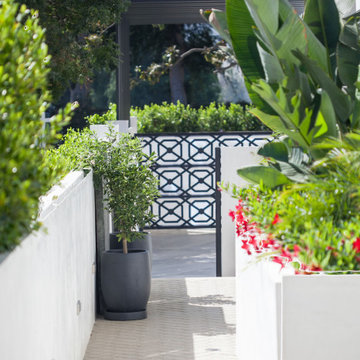
Situated in the hip and upcoming neighborhood of Toluca Lake, overlooking the lakeside golf club, the house sits on a corner lot with extensive two-side private gardens. While the house is mainly influenced by a Mediterranean style, with arched windows and French doors, interior hallway arches and columns, romantic outdoor fireplaces, the interior style, however, leans toward a minimalist yet warm design. Black frame modern pocket doors in the living room creates a blurred interior/exterior transition with the 500 SQFT outdoor patio. The high modern vault ceiling design and its double height areas make the significance of the home’s scale even more compelling. The interior material palette is wholesome with earth and milky tones, in perfect symbiosis with the cyan pool and the deep magenta bougainvillea.
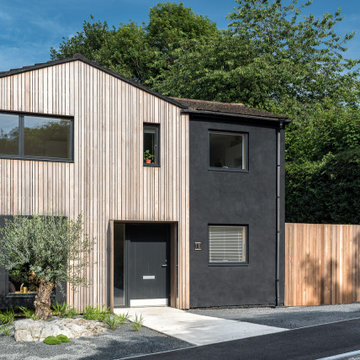
Exterior of a 1960s detached house, remodelled with cedar cladding and black render
サリーにある高級な中くらいな北欧スタイルのおしゃれな家の外観 (縦張り) の写真
サリーにある高級な中くらいな北欧スタイルのおしゃれな家の外観 (縦張り) の写真
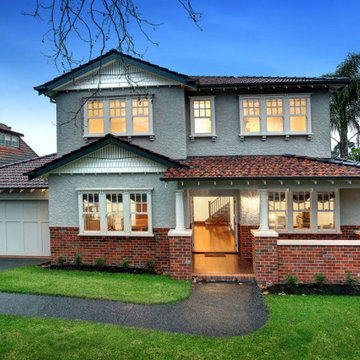
A Blind Pash worked with the client from concept design, drafting, and tendering this new build. From initial concepts through to completion, down to custom furnishings and window treatments
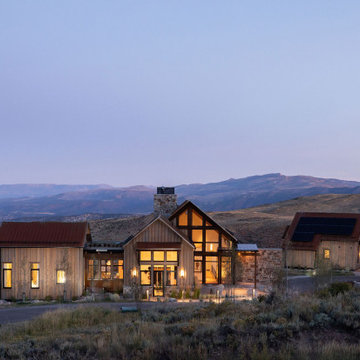
Front view of a beautiful mountain house. The Colorado mountains in the background.
ULFBUILT is a diverse team of builders who specialize in construction and renovation. They are a one stop shop for people looking to purchase, sell or build their dream house.
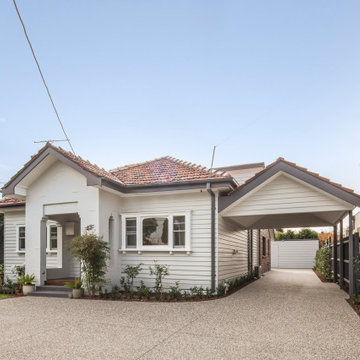
The external facade of the existing building is refurbished and repainted to refresh the house appearance. A new carport is added in the same architectural style and blends in with the existing fabric.
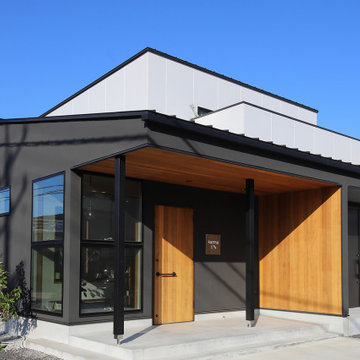
街並みに開くようにデザインされた外観。黒と白のコントラストが美しく、道行く人の目を惹きつける。壁を一枚隔てることで、家族のプライベート空間を確保しながら、店舗と住居をゆるやかにつなげるデザインに
他の地域にあるモダンスタイルのおしゃれな家の外観 (漆喰サイディング、縦張り) の写真
他の地域にあるモダンスタイルのおしゃれな家の外観 (漆喰サイディング、縦張り) の写真
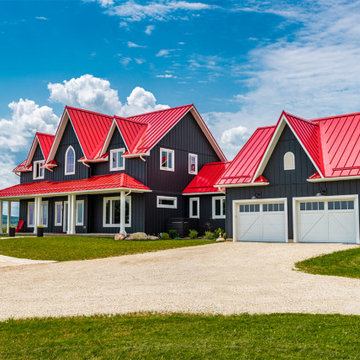
Inspired by the classic Ontario farmhouse, this gorgeous custom Loyalist features dark board-and-batten siding, white accents, and a strikingly beautiful red roof. The spacious porch wraps all the way around the back and the large windows offer breathtaking views of the property.

Situated in the hip and upcoming neighborhood of Toluca Lake, overlooking the lakeside golf club, the house sits on a corner lot with extensive two-side private gardens. While the house is mainly influenced by a Mediterranean style, with arched windows and French doors, interior hallway arches and columns, romantic outdoor fireplaces, the interior style, however, leans toward a minimalist yet warm design. Black frame modern pocket doors in the living room creates a blurred interior/exterior transition with the 500 SQFT outdoor patio. The high modern vault ceiling design and its double height areas make the significance of the home’s scale even more compelling. The interior material palette is wholesome with earth and milky tones, in perfect symbiosis with the cyan pool and the deep magenta bougainvillea.
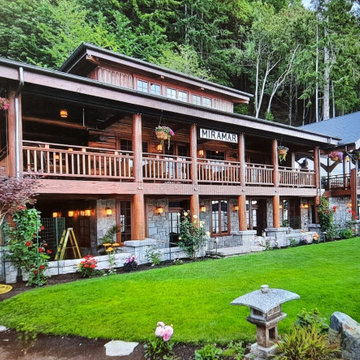
Waterfront addition to a log home on Vashon Island. The existing log home was built in 1908 as a destination lodge. The timber frame addition was completed in 2022. This project included replacing the loft ceiling and rebuilding the log deck, and a new main bedroom over a basement. The lower floor is faced with stone.
家の外観 (縦張り、ウッドシングル張り) の写真
1

