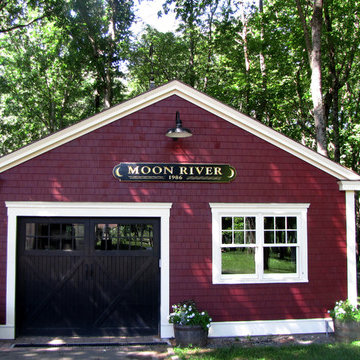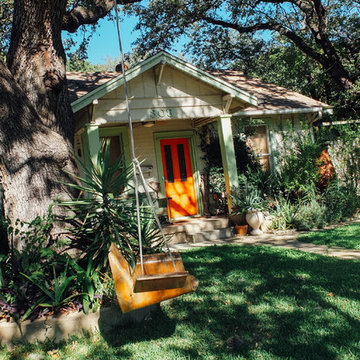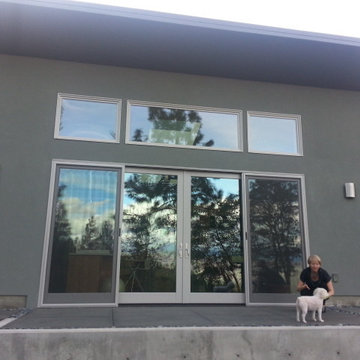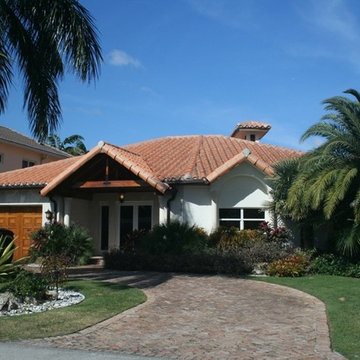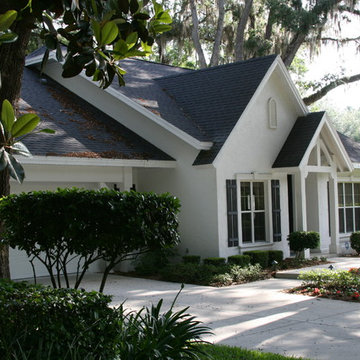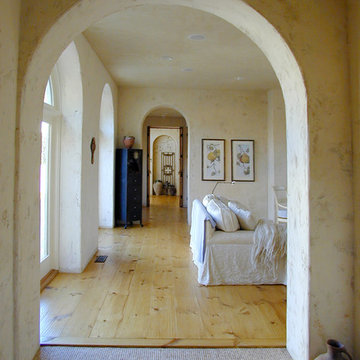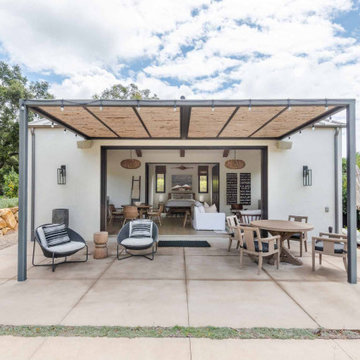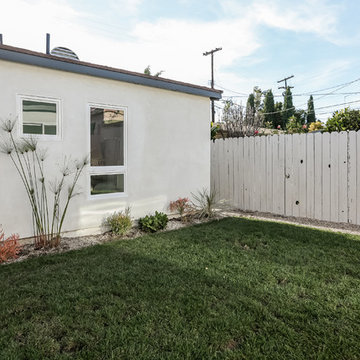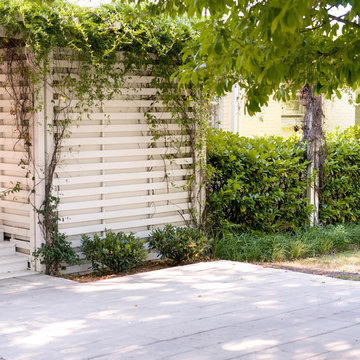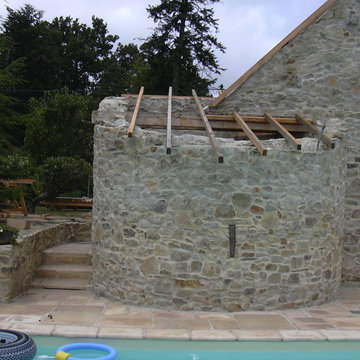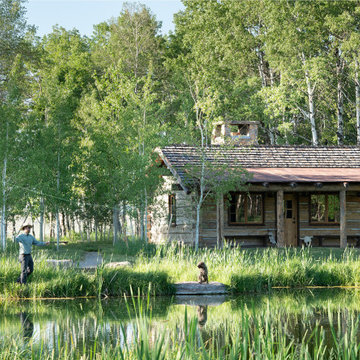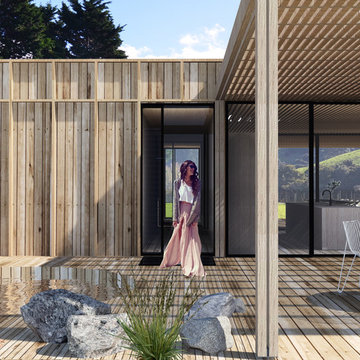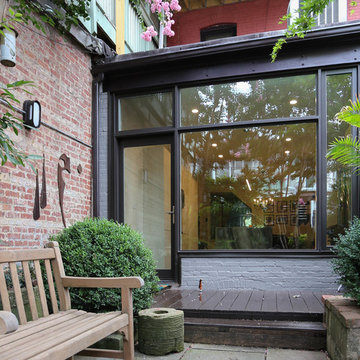小さな平屋の写真
絞り込み:
資材コスト
並び替え:今日の人気順
写真 2381〜2400 枚目(全 9,745 枚)
1/5
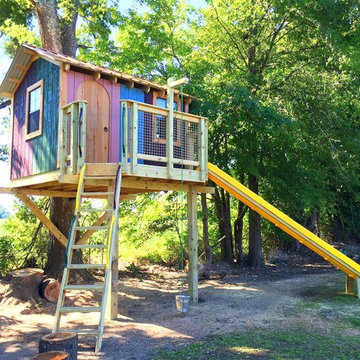
This colorful treehouse was built for a special needs child outside of Nashville. Support by a tree and two posts, it includes a slide, bucket & pulley, front porch, four large windows and a wooden ladder.
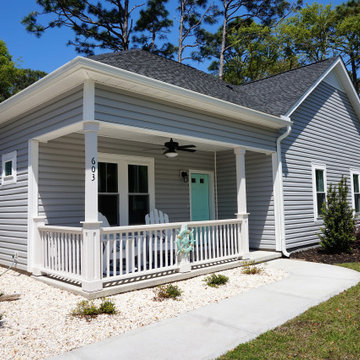
Custom cottage in coastal village of Southport NC. Easy single floor living with 3 bedrooms, 2 baths, open living spaces, outdoor breezeway and screened porch.
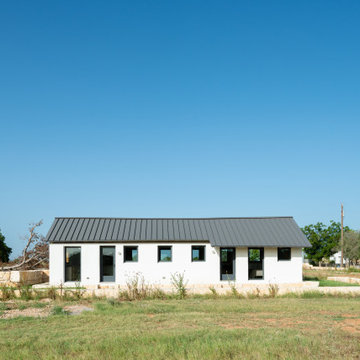
Fitting the original openings with new insulated windows and doors maximizes illumination, transforming the interiors throughout the day through the play of natural light.
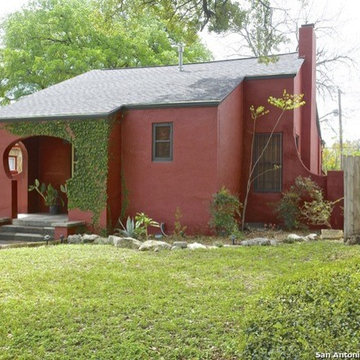
Additionally, we had to shell out big bucks (as most homeowners have experienced) for a new roof. The previous roof had damage, and was also gray in color. We opted for a black dimensional shingle, added a ridge vent. The money we spent was well worth it.
Photo Credit: San Antonio Board of Realtors/ Sunny Harris
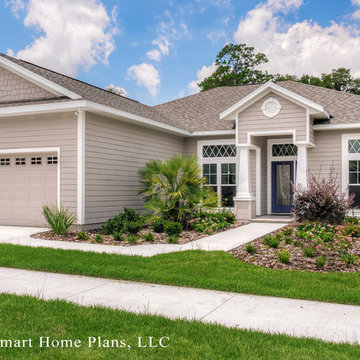
©Energy Smart Home Plans, LLC - ©Aaron Bailey Photography
オーランドにある低価格の小さなトラディショナルスタイルのおしゃれな家の外観 (ビニールサイディング) の写真
オーランドにある低価格の小さなトラディショナルスタイルのおしゃれな家の外観 (ビニールサイディング) の写真
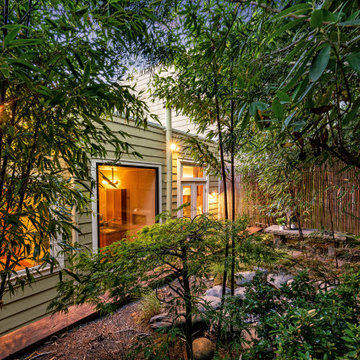
The design of this remodel of a small two-level residence in Noe Valley reflects the owner's passion for Japanese architecture. Having decided to completely gut the interior partitions, we devised a better-arranged floor plan with traditional Japanese features, including a sunken floor pit for dining and a vocabulary of natural wood trim and casework. Vertical grain Douglas Fir takes the place of Hinoki wood traditionally used in Japan. Natural wood flooring, soft green granite and green glass backsplashes in the kitchen further develop the desired Zen aesthetic. A wall to wall window above the sunken bath/shower creates a connection to the outdoors. Privacy is provided through the use of switchable glass, which goes from opaque to clear with a flick of a switch. We used in-floor heating to eliminate the noise associated with forced-air systems.
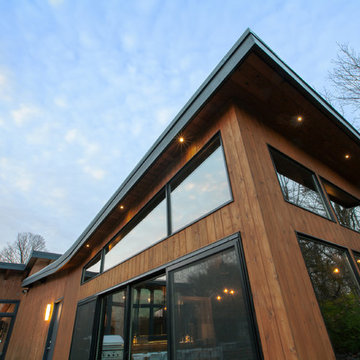
Back Elevation - Cigar Room - Midcentury Modern Addition - Brendonwood, Indianapolis - Architect: HAUS | Architecture For Modern Lifestyles - Construction Manager: WERK | Building Modern - Photo: HAUS
小さな平屋の写真
120
