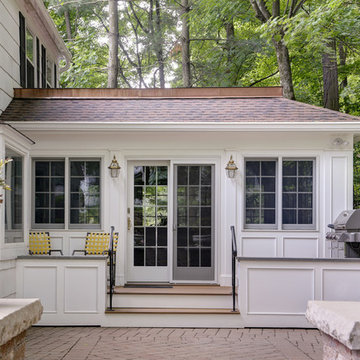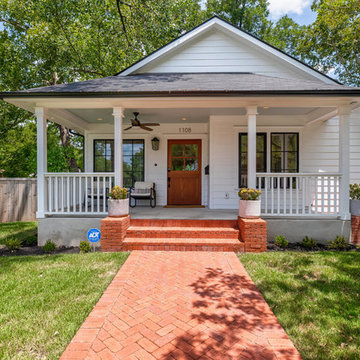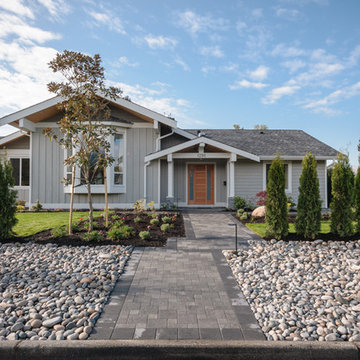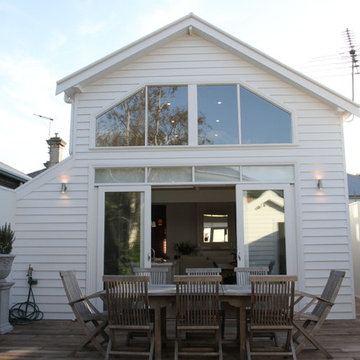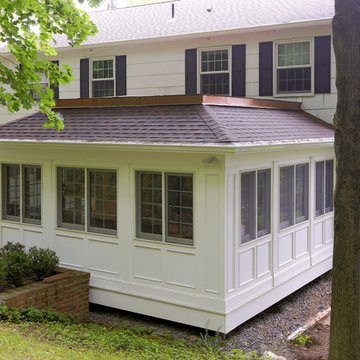家の外観 (コンクリート繊維板サイディング) の写真
絞り込み:
資材コスト
並び替え:今日の人気順
写真 1〜20 枚目(全 51 枚)
1/4

HardiePlank and HardieShingle siding provide a durable exterior against the elements for this custom modern farmhouse rancher. The wood details add a touch of west-coast.
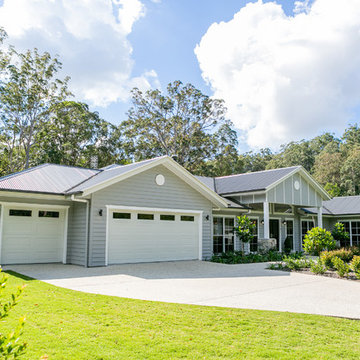
Hardies Linea Cladding painted in a cool grey and complimented with crisp white accents create a superb country meets coast exterior.
サンシャインコーストにあるカントリー風のおしゃれな家の外観 (コンクリート繊維板サイディング) の写真
サンシャインコーストにあるカントリー風のおしゃれな家の外観 (コンクリート繊維板サイディング) の写真
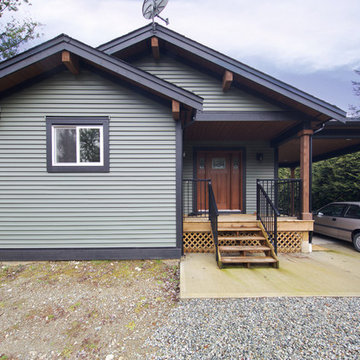
The exterior of this home features custom timber details, green Hardie siding, and double fascia black trim. The wooden front door ties into the timber accents and features three beautiful glass window details.
Photos by Brice Ferre
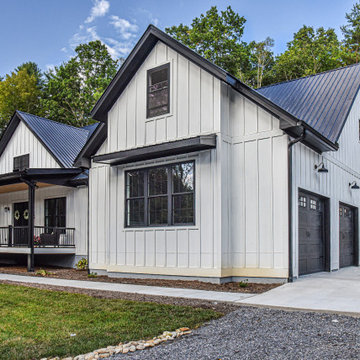
Wonderful modern farmhouse style home. All one level living with a bonus room above the garage. 10 ft ceilings throughout. Incredible open floor plan with fireplace. Spacious kitchen with large pantry. Laundry room fit for a queen with cabinets galore. Tray ceiling in the master suite with lighting and a custom barn door made with reclaimed Barnwood. A spa-like master bath with a free-standing tub and large tiled shower and a closet large enough for the entire family.
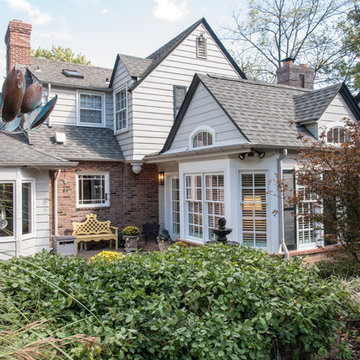
Master suite addition with adjacent sitting room
セントルイスにある高級な中くらいなトラディショナルスタイルのおしゃれな家の外観 (コンクリート繊維板サイディング) の写真
セントルイスにある高級な中くらいなトラディショナルスタイルのおしゃれな家の外観 (コンクリート繊維板サイディング) の写真
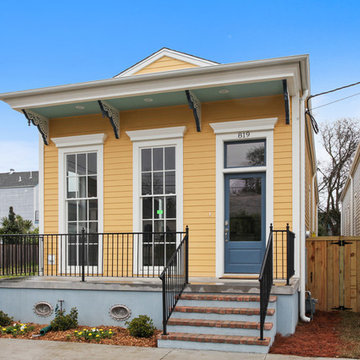
SNAP Real Estate Photography
ニューオリンズにあるお手頃価格の中くらいなトラディショナルスタイルのおしゃれな家の外観 (コンクリート繊維板サイディング、黄色い外壁) の写真
ニューオリンズにあるお手頃価格の中くらいなトラディショナルスタイルのおしゃれな家の外観 (コンクリート繊維板サイディング、黄色い外壁) の写真
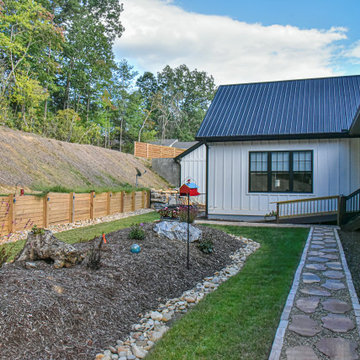
Wonderful modern farmhouse style home. All one level living with a bonus room above the garage. 10 ft ceilings throughout. Incredible open floor plan with fireplace. Spacious kitchen with large pantry. Laundry room fit for a queen with cabinets galore. Tray ceiling in the master suite with lighting and a custom barn door made with reclaimed Barnwood. A spa-like master bath with a free-standing tub and large tiled shower and a closet large enough for the entire family.
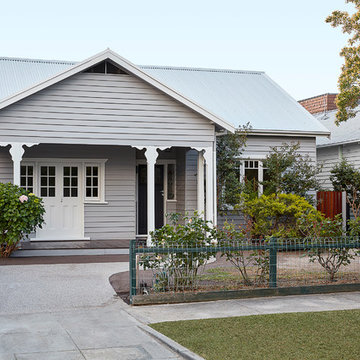
Jack Lovel Photographer
メルボルンにある高級な中くらいなコンテンポラリースタイルのおしゃれな家の外観 (コンクリート繊維板サイディング、縦張り) の写真
メルボルンにある高級な中くらいなコンテンポラリースタイルのおしゃれな家の外観 (コンクリート繊維板サイディング、縦張り) の写真
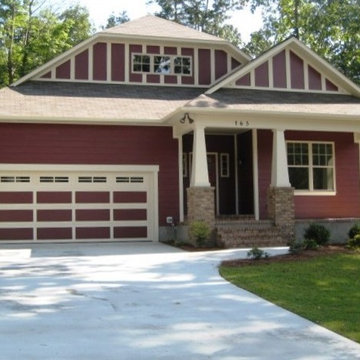
Cute Craftsman Style 3 Bedroom Home in Devonshire
ローリーにある高級な中くらいなトラディショナルスタイルのおしゃれな家の外観 (コンクリート繊維板サイディング) の写真
ローリーにある高級な中くらいなトラディショナルスタイルのおしゃれな家の外観 (コンクリート繊維板サイディング) の写真
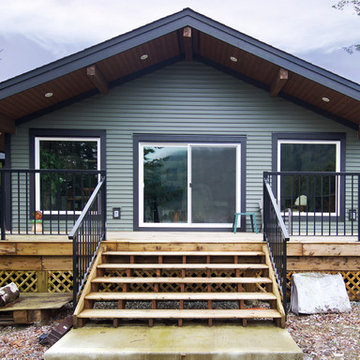
Traditional wrap-around deck with an accesible twist. This deck is welcoming to all and features a built in ramp. Exterior features green siding, T&G detail, cusotm timber accents, black double fascia trim, and recessed lighting.
Photos by Brice Ferre
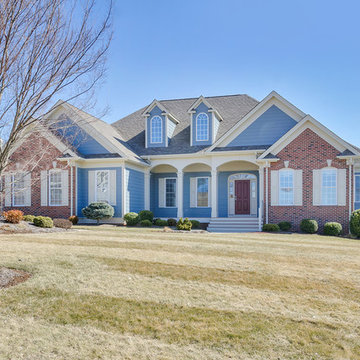
Traditional one level design from Bramante Homes with quality appointments throughout, and brick accents
他の地域にあるお手頃価格の中くらいなトラディショナルスタイルのおしゃれな家の外観 (コンクリート繊維板サイディング) の写真
他の地域にあるお手頃価格の中くらいなトラディショナルスタイルのおしゃれな家の外観 (コンクリート繊維板サイディング) の写真
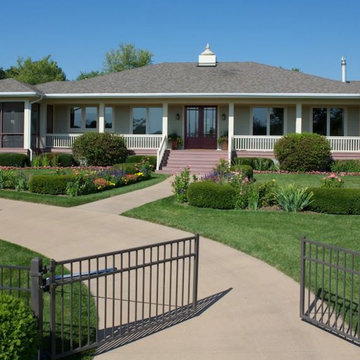
Maharishi Vastu home with two screened porches. Maharishi Vastu qualities: abundant east-facing windows for rising sun energy. Entry from East.
他の地域にある高級なビーチスタイルのおしゃれな家の外観 (コンクリート繊維板サイディング) の写真
他の地域にある高級なビーチスタイルのおしゃれな家の外観 (コンクリート繊維板サイディング) の写真
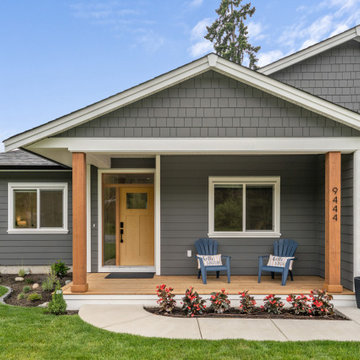
HardiePlank and HardieShingle siding provide a durable exterior against the elements for this custom modern farmhouse rancher. The wood details of the front porch add a touch of west-coast feeling and provide an inviting, sheltered entry.
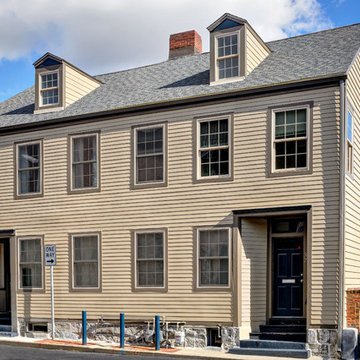
R. Quindry
フィラデルフィアにある高級なトラディショナルスタイルのおしゃれな家の外観 (コンクリート繊維板サイディング) の写真
フィラデルフィアにある高級なトラディショナルスタイルのおしゃれな家の外観 (コンクリート繊維板サイディング) の写真
家の外観 (コンクリート繊維板サイディング) の写真
1
