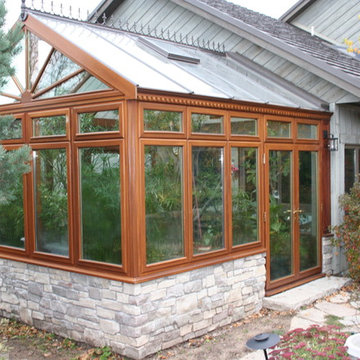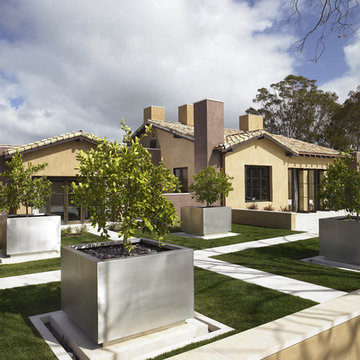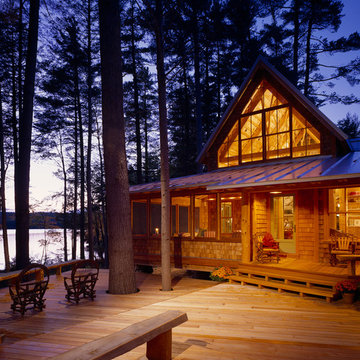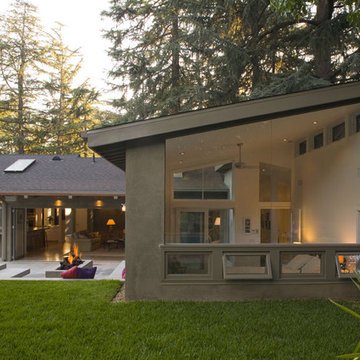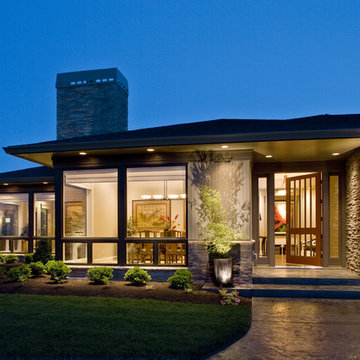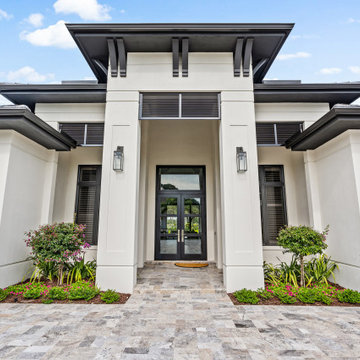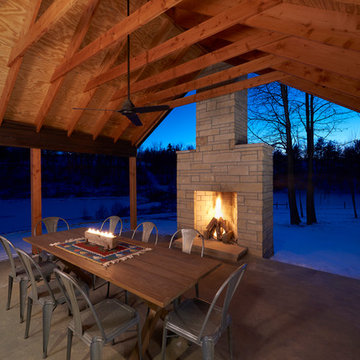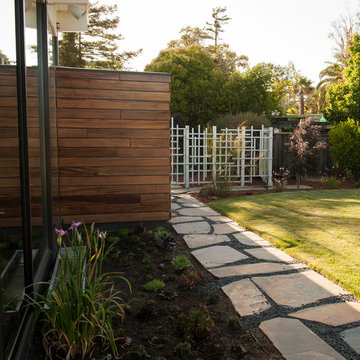平屋の写真
絞り込み:
資材コスト
並び替え:今日の人気順
写真 1181〜1200 枚目(全 88,279 枚)
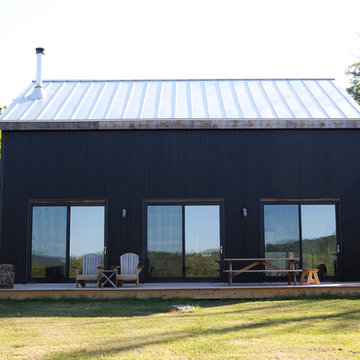
The goal of this project was to build a house that would be energy efficient using materials that were both economical and environmentally conscious. Due to the extremely cold winter weather conditions in the Catskills, insulating the house was a primary concern. The main structure of the house is a timber frame from an nineteenth century barn that has been restored and raised on this new site. The entirety of this frame has then been wrapped in SIPs (structural insulated panels), both walls and the roof. The house is slab on grade, insulated from below. The concrete slab was poured with a radiant heating system inside and the top of the slab was polished and left exposed as the flooring surface. Fiberglass windows with an extremely high R-value were chosen for their green properties. Care was also taken during construction to make all of the joints between the SIPs panels and around window and door openings as airtight as possible. The fact that the house is so airtight along with the high overall insulatory value achieved from the insulated slab, SIPs panels, and windows make the house very energy efficient. The house utilizes an air exchanger, a device that brings fresh air in from outside without loosing heat and circulates the air within the house to move warmer air down from the second floor. Other green materials in the home include reclaimed barn wood used for the floor and ceiling of the second floor, reclaimed wood stairs and bathroom vanity, and an on-demand hot water/boiler system. The exterior of the house is clad in black corrugated aluminum with an aluminum standing seam roof. Because of the extremely cold winter temperatures windows are used discerningly, the three largest windows are on the first floor providing the main living areas with a majestic view of the Catskill mountains.
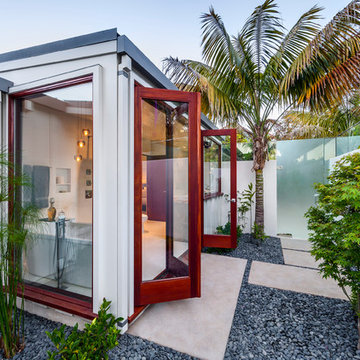
Whole house remodel of a classic Mid-Century style beach bungalow into a modern beach villa.
Architect: Neumann Mendro Andrulaitis
General Contractor: Allen Construction
Photographer: Ciro Coelho
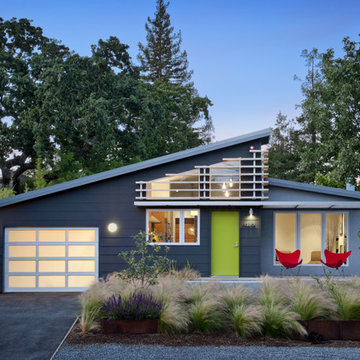
David Wakely Photography
While we appreciate your love for our work, and interest in our projects, we are unable to answer every question about details in our photos. Please send us a private message if you are interested in our architectural services on your next project.
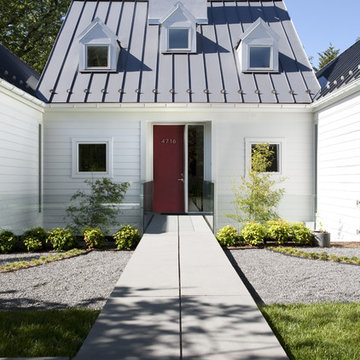
Featured in Home & Design Magazine, this Chevy Chase home was inspired by Hugh Newell Jacobsen and built/designed by Anthony Wilder's team of architects and designers.
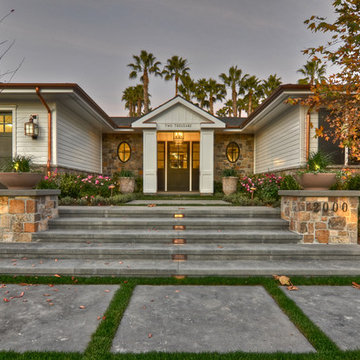
Designed & Built by Spinnaker Development of Newport Beach, Ca
オレンジカウンティにあるトランジショナルスタイルのおしゃれな平屋 (混合材サイディング、外階段) の写真
オレンジカウンティにあるトランジショナルスタイルのおしゃれな平屋 (混合材サイディング、外階段) の写真
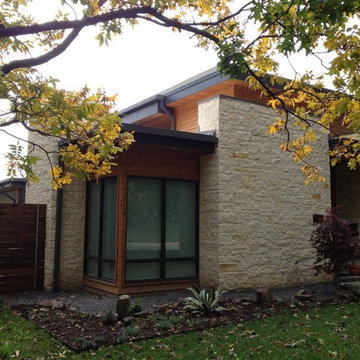
Greico Modern Homes - Dallas
www.greicohomes.com
www.facebook.com/GreicoModernHomes
ダラスにあるモダンスタイルのおしゃれな家の外観 (石材サイディング) の写真
ダラスにあるモダンスタイルのおしゃれな家の外観 (石材サイディング) の写真
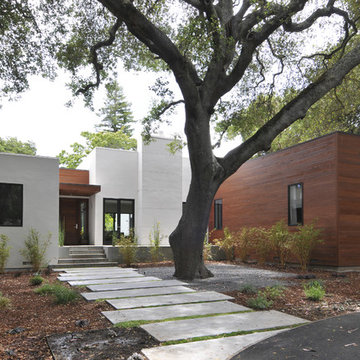
While we appreciate your love for our work, and interest in our projects, we are unable to answer every question about details in our photos. Please send us a private message if you are interested in our architectural services on your next project.
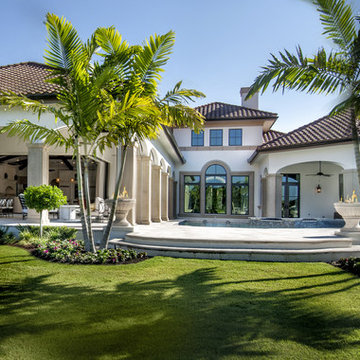
Beautiful new Mediterranean Luxury home built by Michelangelo Custom Homes and photography by ME Parker. Photo of rear elevation with pool area.
マイアミにあるラグジュアリーな地中海スタイルのおしゃれな家の外観 (漆喰サイディング) の写真
マイアミにあるラグジュアリーな地中海スタイルのおしゃれな家の外観 (漆喰サイディング) の写真

Form and function meld in this smaller footprint ranch home perfect for empty nesters or young families.
インディアナポリスにあるお手頃価格の小さなモダンスタイルのおしゃれな家の外観 (混合材サイディング、混合材屋根、縦張り) の写真
インディアナポリスにあるお手頃価格の小さなモダンスタイルのおしゃれな家の外観 (混合材サイディング、混合材屋根、縦張り) の写真
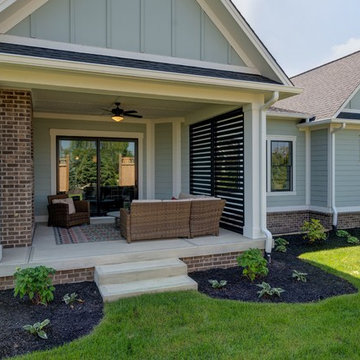
Welcome to our coziest, new home. The outdoor living area features privacy panels and a berm in the backyard to create a secluded environment for the homeowners.
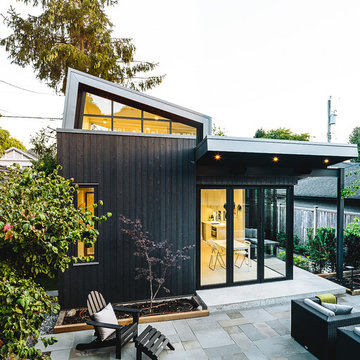
Project Overview:
This project was a new construction laneway house designed by Alex Glegg and built by Eyco Building Group in Vancouver, British Columbia. It uses our Gendai cladding that shows off beautiful wood grain with a blackened look that creates a stunning contrast against their homes trim and its lighter interior. Photos courtesy of Christopher Rollett.
Product: Gendai 1×6 select grade shiplap
Prefinish: Black
Application: Residential – Exterior
SF: 1200SF
Designer: Alex Glegg
Builder: Eyco Building Group
Date: August 2017
Location: Vancouver, BC
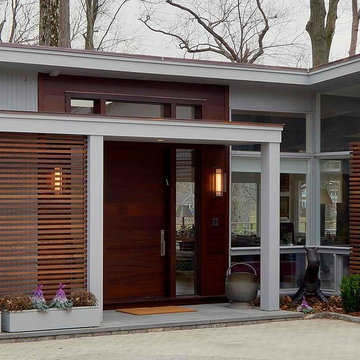
Exterior renovation to existing low sloped roof home. Added cedar slatted wall and new front door and sidelights.
ニューヨークにあるお手頃価格の中くらいなミッドセンチュリースタイルのおしゃれな家の外観の写真
ニューヨークにあるお手頃価格の中くらいなミッドセンチュリースタイルのおしゃれな家の外観の写真
平屋の写真
60
