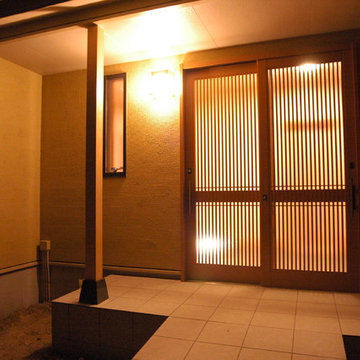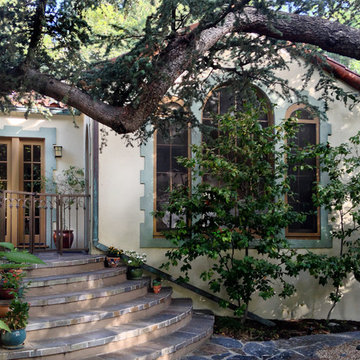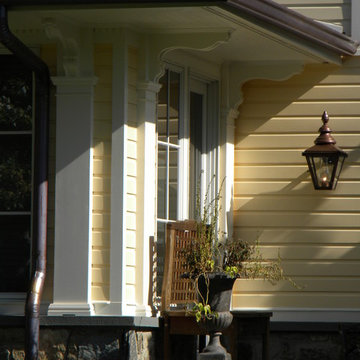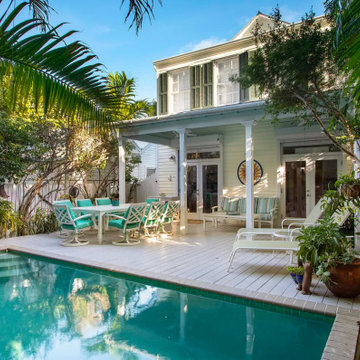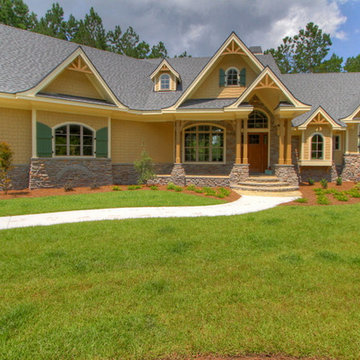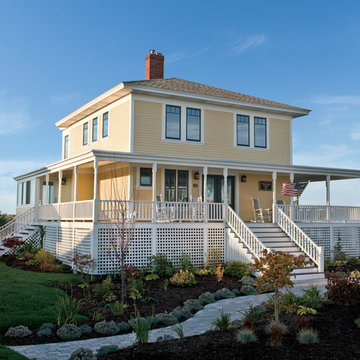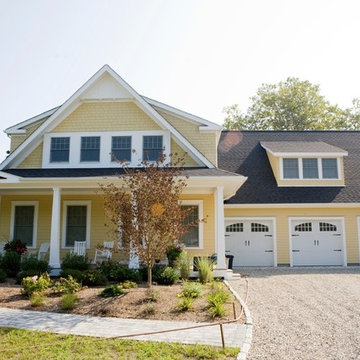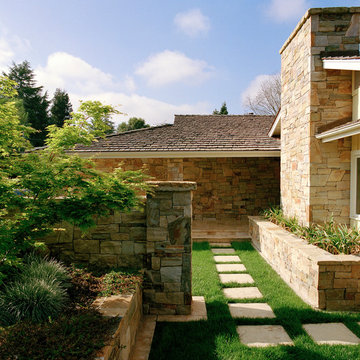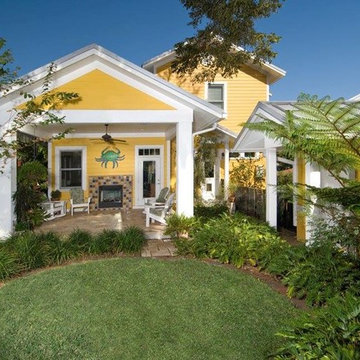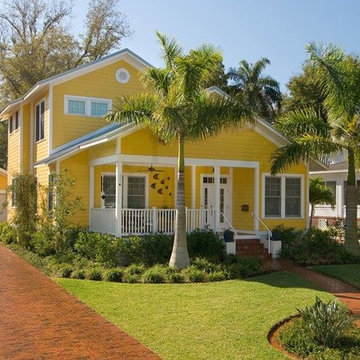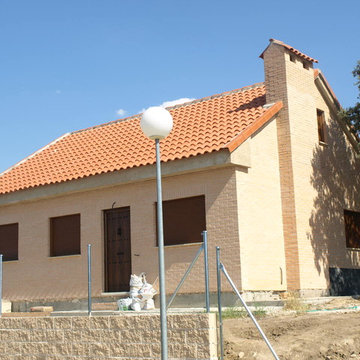切妻屋根の家 (黄色い外壁) の写真
絞り込み:
資材コスト
並び替え:今日の人気順
写真 1061〜1080 枚目(全 3,146 枚)
1/3
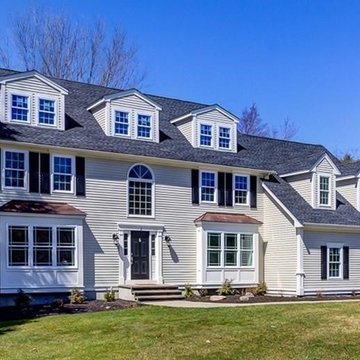
Curb appeal renovation adding dormers, bay windows, and select interior renovations
ボストンにあるトラディショナルスタイルのおしゃれな家の外観 (黄色い外壁) の写真
ボストンにあるトラディショナルスタイルのおしゃれな家の外観 (黄色い外壁) の写真
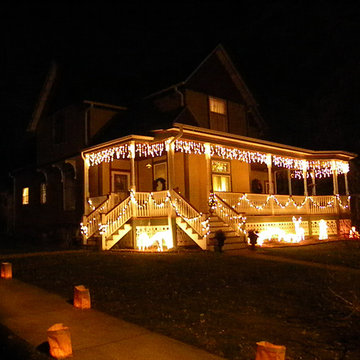
2-story addition to this historic 1894 Princess Anne Victorian. Family room, new full bath, relocated half bath, expanded kitchen and dining room, with Laundry, Master closet and bathroom above. Wrap-around porch with gazebo.
Photos by 12/12 Architects and Robert McKendrick Photography.
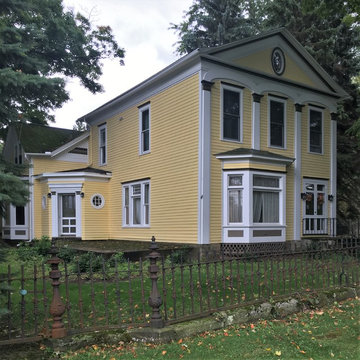
Exterior of the historic house.
Photo by Anthony O. James
ニューヨークにある高級なトラディショナルスタイルのおしゃれな家の外観 (コンクリート繊維板サイディング、黄色い外壁) の写真
ニューヨークにある高級なトラディショナルスタイルのおしゃれな家の外観 (コンクリート繊維板サイディング、黄色い外壁) の写真
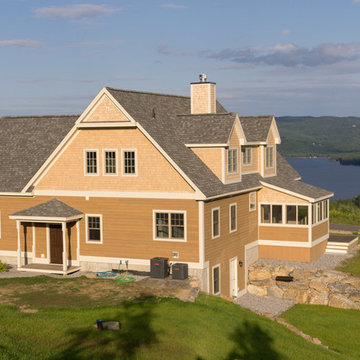
This attractive four-bedroom home is in the center of a small loop road so it is very visible from all four sides. The home is surrounded by a beautiful lake and mountain views so the right window choices were very important to the homeowners. Because of the seasonal New England climate changes that can include long, tough winters and summer months of strong sunshine, the windows needed to withstand the ever-changing environment, while at the same time have a high R-value. And of course, the windows had to provide great visibility featuring large unobstructed glass. Integrity® Wood-Ultrex® Windows and French Doors proved to be a great combination of styling, energy efficiency and affordability for the owners of this New Hampshire residence.
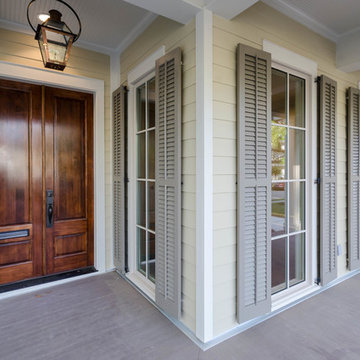
Located in Metairie, Louisiana, a suburb of New Orleans, this home was built in an area that has very high humidity and the moisture in the air can wreak havoc on most windows. For this project, it was extremely important to choose the right quality windows that would last a lifetime for the homeowner. The range of window sizes, color options and details provided by Integrity® helped achieve the exact traditional New Orleans architectural style while standing up to the high-humidity climate. The Integrity windows, particularly the floor to ceiling front porch windows, helped this new construction home blend right in on this gorgeous lot with mature trees.
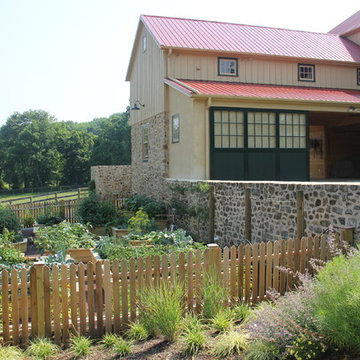
Renovated Garden
フィラデルフィアにある中くらいなトラディショナルスタイルのおしゃれな家の外観 (石材サイディング、黄色い外壁) の写真
フィラデルフィアにある中くらいなトラディショナルスタイルのおしゃれな家の外観 (石材サイディング、黄色い外壁) の写真
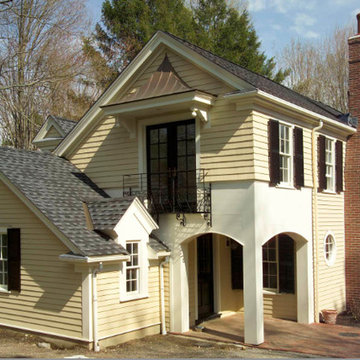
This project was the historical Main Street house in Wenham Massachusetts. Beautifully built with the classic charm and beauty of the historic neighborhood. The architects of Olson Lewis Dioli &Doktor worked along side with the David Clough Construction Team in restoring this Main Street house.
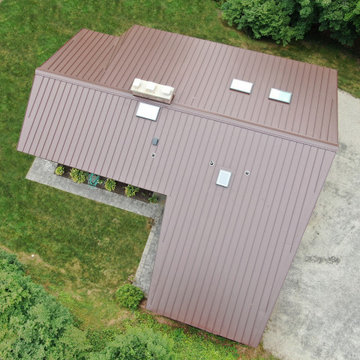
Overhead view of a new Englert 1300 series mechanically-seamed architectural aluminum roof on this mid-century modern style North Haven residence. After removing the previous flat roof and insulation, we fastened 7.1" of Polyiso (polyisocyanurate) rigid foam insulation panels to the roof decking. We then covered that with a high-temperature Ice and Water Shield underlayment before attaching the standing seam metal, in mansard brown. This job presented numerous protrusion challenges - skylights, venting, chimney stack, as well as a roof transition where we had to maintain the tapered gable ends.
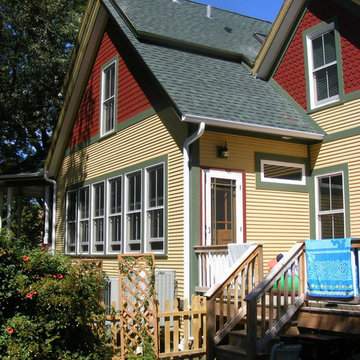
2-story addition to this historic 1894 Princess Anne Victorian. Family room, new full bath, relocated half bath, expanded kitchen and dining room, with Laundry, Master closet and bathroom above. Wrap-around porch with gazebo.
Photos by 12/12 Architects and Robert McKendrick Photography.
切妻屋根の家 (黄色い外壁) の写真
54
