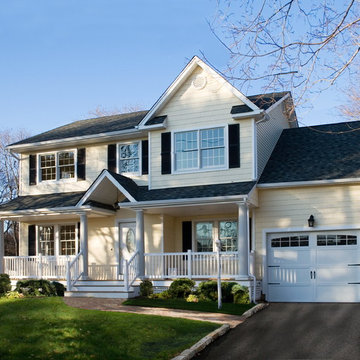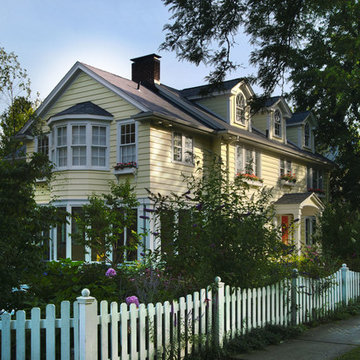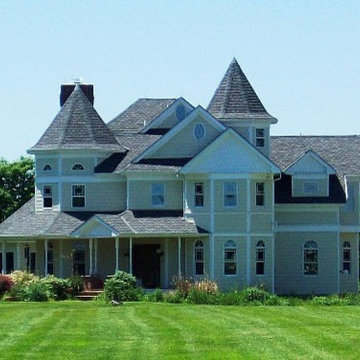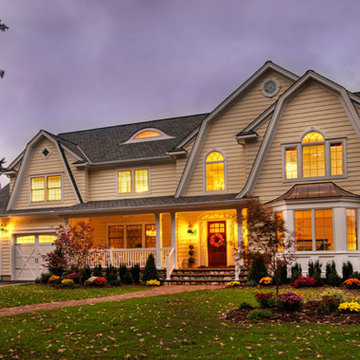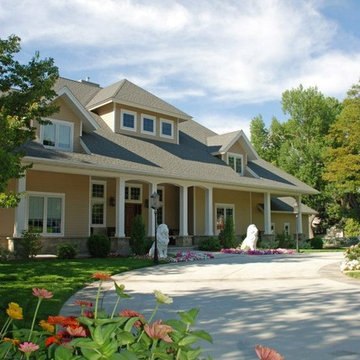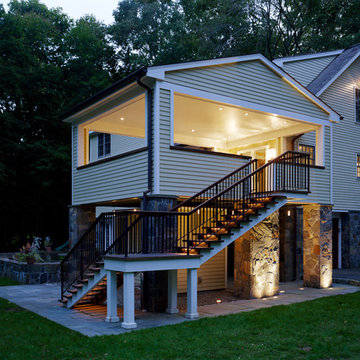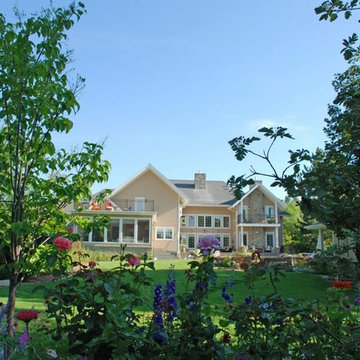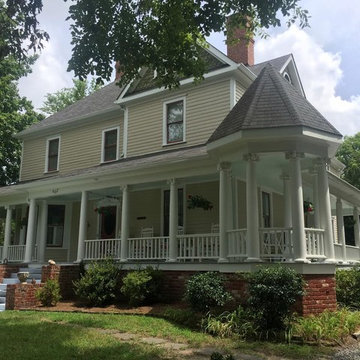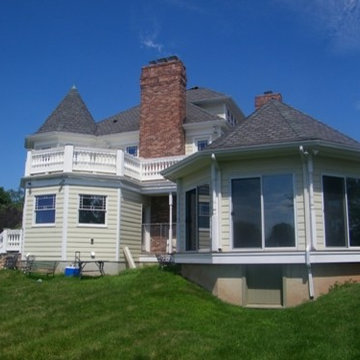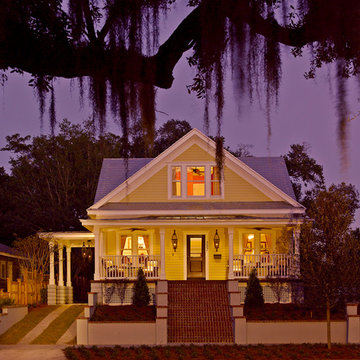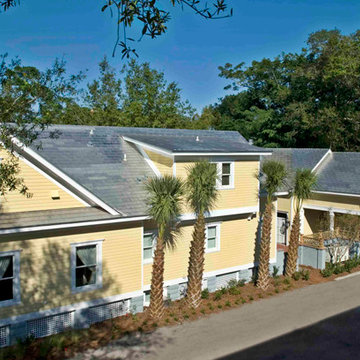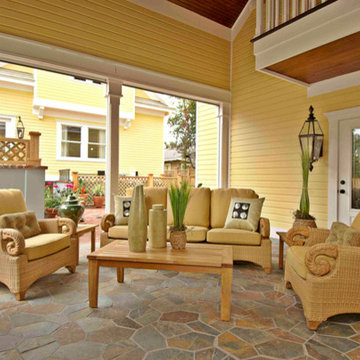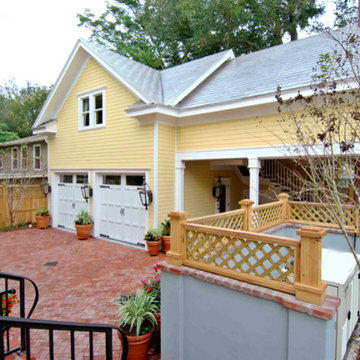半切妻屋根の家 (黄色い外壁、ビニールサイディング) の写真
絞り込み:
資材コスト
並び替え:今日の人気順
写真 1〜20 枚目(全 27 枚)
1/4
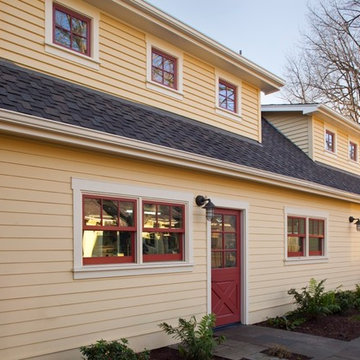
Rick Pharaoh
サンフランシスコにある高級なカントリー風のおしゃれな家の外観 (ビニールサイディング、黄色い外壁) の写真
サンフランシスコにある高級なカントリー風のおしゃれな家の外観 (ビニールサイディング、黄色い外壁) の写真
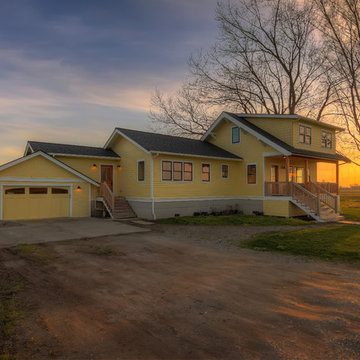
Blanchard Mountain Farm, a small certified organic vegetable farm, sits in an idyllic location; where the Chuckanut Mountains come down to meet the Samish river basin. The owners found and fell in love with the land, knew it was the right place to start their farm, but realized the existing farmhouse was riddled with water damage, poor energy efficiency, and ill-conceived additions. Our remodel team focused their efforts on returning the farmhouse to its craftsman roots, while addressing the structure’s issues, salvaging building materials, and upgrading the home’s performance. Despite removing the roof and taking the entire home down to the studs, we were able to preserve the original fir floors and repurpose much of the original roof framing as rustic wainscoting and paneling. The indoor air quality and heating efficiency were vastly improved with the additions of a heat recovery ventilator and ductless heat pump. The building envelope was upgraded with focused air-sealing, new insulation, and the installation of a ventilation cavity behind the cedar siding. All of these details work together to create an efficient, highly durable home that preserves all the charms a century old farmhouse.
Design by Deborah Todd Building Design Services
Photography by C9 Photography
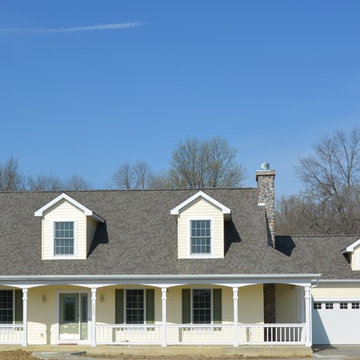
A wrap-around porch, and full length stone chimney, makes this country home look straight out of a magazine.
他の地域にあるお手頃価格のコンテンポラリースタイルのおしゃれな家の外観 (ビニールサイディング、黄色い外壁) の写真
他の地域にあるお手頃価格のコンテンポラリースタイルのおしゃれな家の外観 (ビニールサイディング、黄色い外壁) の写真

An engineering fete, Chereskin Architecture and Richard Thaisz construction designed and built this beautiful and functional two-story beach cottage. Sit by the custom water feature or read a book in the swing and enjoy the sun and sea air. The french doors to the courtyard guest suite opens onto each area. A dog run was added, outside shower and mud room for sandy toes, and Arroyo lighting all add to this wonderful home.
John Durant Photography
Chereskin Architecture
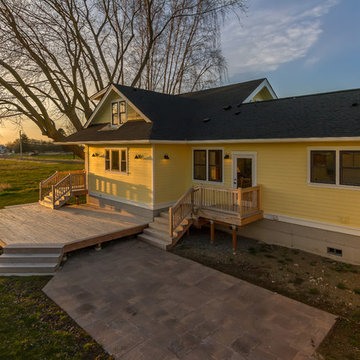
Blanchard Mountain Farm, a small certified organic vegetable farm, sits in an idyllic location; where the Chuckanut Mountains come down to meet the Samish river basin. The owners found and fell in love with the land, knew it was the right place to start their farm, but realized the existing farmhouse was riddled with water damage, poor energy efficiency, and ill-conceived additions. Our remodel team focused their efforts on returning the farmhouse to its craftsman roots, while addressing the structure’s issues, salvaging building materials, and upgrading the home’s performance. Despite removing the roof and taking the entire home down to the studs, we were able to preserve the original fir floors and repurpose much of the original roof framing as rustic wainscoting and paneling. The indoor air quality and heating efficiency were vastly improved with the additions of a heat recovery ventilator and ductless heat pump. The building envelope was upgraded with focused air-sealing, new insulation, and the installation of a ventilation cavity behind the cedar siding. All of these details work together to create an efficient, highly durable home that preserves all the charms a century old farmhouse.
Design by Deborah Todd Building Design Services
Photography by C9 Photography
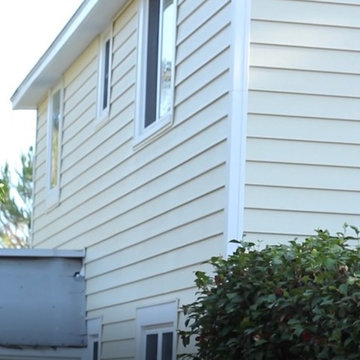
Street view of home after we restored with insulated solid core vinyl siding, vinyl replacement windows, vinyl clad aluminum fascia, and vinyl soffit. This homeowner will save thousands in energy and maintenance costs.
半切妻屋根の家 (黄色い外壁、ビニールサイディング) の写真
1

