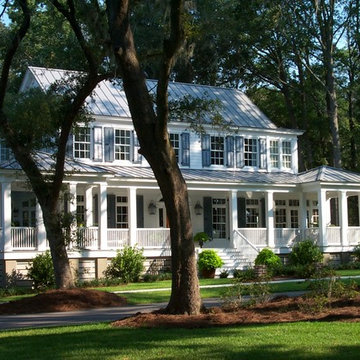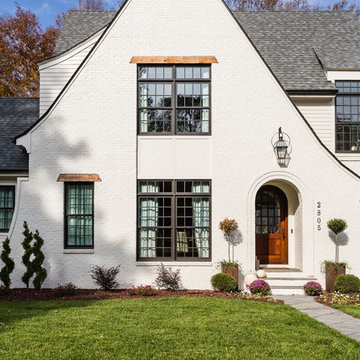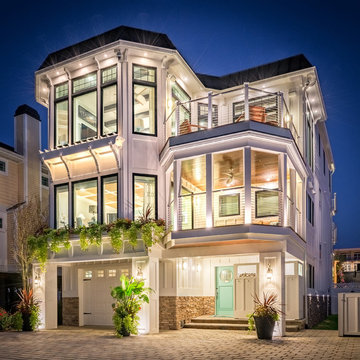白い家の写真

Charming cottage featuring Winter Haven brick using Federal White mortar.
他の地域にある高級なトラディショナルスタイルのおしゃれな家の外観 (レンガサイディング) の写真
他の地域にある高級なトラディショナルスタイルのおしゃれな家の外観 (レンガサイディング) の写真

Tiny House Exterior
Photography: Gieves Anderson
Noble Johnson Architects was honored to partner with Huseby Homes to design a Tiny House which was displayed at Nashville botanical garden, Cheekwood, for two weeks in the spring of 2021. It was then auctioned off to benefit the Swan Ball. Although the Tiny House is only 383 square feet, the vaulted space creates an incredibly inviting volume. Its natural light, high end appliances and luxury lighting create a welcoming space.
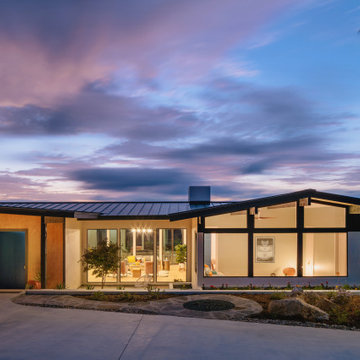
Our Austin studio decided to go bold with this project by ensuring that each space had a unique identity in the Mid-Century Modern style bathroom, butler's pantry, and mudroom. We covered the bathroom walls and flooring with stylish beige and yellow tile that was cleverly installed to look like two different patterns. The mint cabinet and pink vanity reflect the mid-century color palette. The stylish knobs and fittings add an extra splash of fun to the bathroom.
The butler's pantry is located right behind the kitchen and serves multiple functions like storage, a study area, and a bar. We went with a moody blue color for the cabinets and included a raw wood open shelf to give depth and warmth to the space. We went with some gorgeous artistic tiles that create a bold, intriguing look in the space.
In the mudroom, we used siding materials to create a shiplap effect to create warmth and texture – a homage to the classic Mid-Century Modern design. We used the same blue from the butler's pantry to create a cohesive effect. The large mint cabinets add a lighter touch to the space.
---
Project designed by the Atomic Ranch featured modern designers at Breathe Design Studio. From their Austin design studio, they serve an eclectic and accomplished nationwide clientele including in Palm Springs, LA, and the San Francisco Bay Area.
For more about Breathe Design Studio, see here: https://www.breathedesignstudio.com/
To learn more about this project, see here: https://www.breathedesignstudio.com/atomic-ranch

Light and Airy! Fresh and Modern Architecture by Arch Studio, Inc. 2021
サンフランシスコにあるラグジュアリーなトランジショナルスタイルのおしゃれな家の外観 (漆喰サイディング) の写真
サンフランシスコにあるラグジュアリーなトランジショナルスタイルのおしゃれな家の外観 (漆喰サイディング) の写真
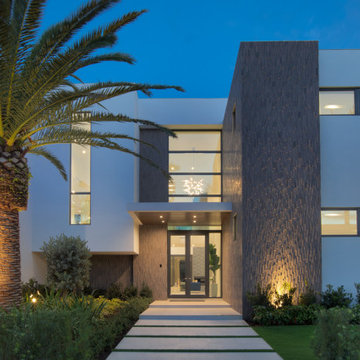
New construction of a 2-story single family residence, approximately 12,000 SF, 6 bedrooms, 6 bathrooms, 1 half bath with a 3 car garage.
マイアミにあるラグジュアリーな巨大なモダンスタイルのおしゃれな家の外観の写真
マイアミにあるラグジュアリーな巨大なモダンスタイルのおしゃれな家の外観の写真
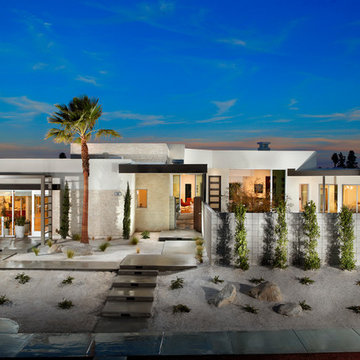
Residence Four Exterior at Skye in Palm Springs, California
ロサンゼルスにあるミッドセンチュリースタイルのおしゃれな家の外観の写真
ロサンゼルスにあるミッドセンチュリースタイルのおしゃれな家の外観の写真

Micheal Hospelt Photography
3000 sf single story home with composite and metal roof.
サンフランシスコにある高級な中くらいなカントリー風のおしゃれな家の外観 (混合材屋根) の写真
サンフランシスコにある高級な中くらいなカントリー風のおしゃれな家の外観 (混合材屋根) の写真
白い家の写真
1




