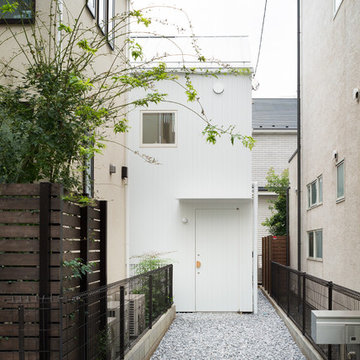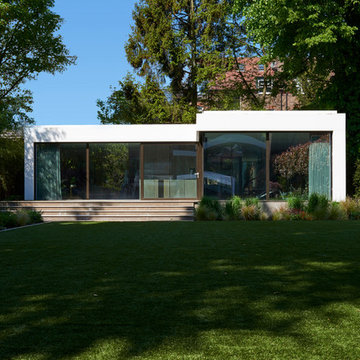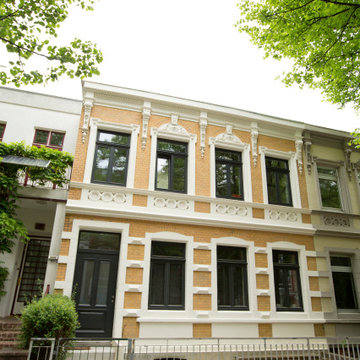小さな白い家 (緑化屋根) の写真

New 2 Story 1,200-square-foot laneway house. The two-bed, two-bath unit had hardwood floors throughout, a washer and dryer; and an open concept living room, dining room and kitchen. This forward thinking secondary building is all Electric, NO natural gas. Heated with air to air heat pumps and supplemental electric baseboard heaters (if needed). Includes future Solar array rough-in and structural built to receive a soil green roof down the road.

This little house is where Jessica and her family have been living for the last several years. It sits on a five-acre property on Sauvie Island. Photo by Lincoln Barbour.
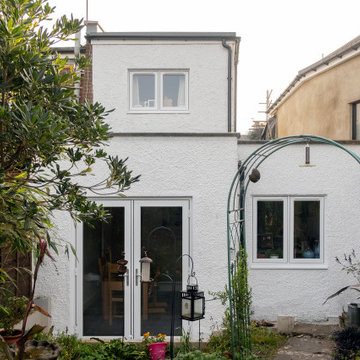
This project for the refurbishment and extension of a semi-detached Gaorgian house in Twickenham presented its challenges. The original house had been extended in different moments and the resulting layout showed a number of change of floor level and ceiling heights. The result was chaotic and the spaces felt dark and small. By replacing the existing stair and forming a new one with a skylight above, we manged to bring daylight to the middle section of the house. A first floor rear extension (to form a new bedroom) was also used as an excuse to level the ceiling. The result is a bright environment where spaces flow organically.
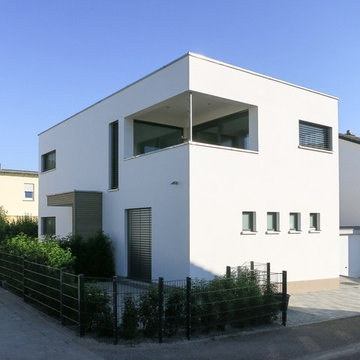
Fotos: S² Fotografie [Sabine Bartsch]
フランクフルトにある高級な小さなコンテンポラリースタイルのおしゃれな家の外観 (漆喰サイディング、緑化屋根) の写真
フランクフルトにある高級な小さなコンテンポラリースタイルのおしゃれな家の外観 (漆喰サイディング、緑化屋根) の写真
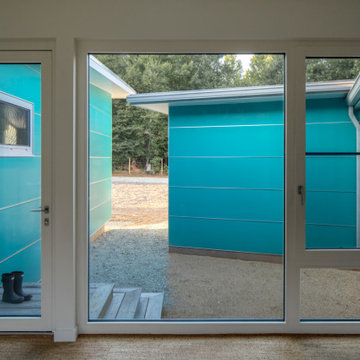
A small courtyard anchors the house and defines an area which will be for the Owners' future cats to enjoy.
ローリーにあるお手頃価格の小さなモダンスタイルのおしゃれな家の外観 (コンクリート繊維板サイディング、緑化屋根) の写真
ローリーにあるお手頃価格の小さなモダンスタイルのおしゃれな家の外観 (コンクリート繊維板サイディング、緑化屋根) の写真
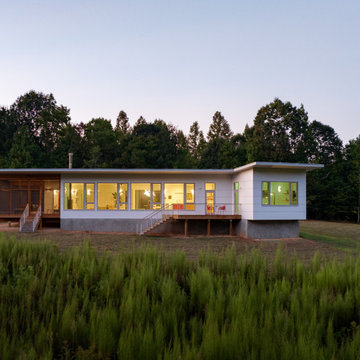
The house sits in a field with views to a bordering forest and creek.
ローリーにあるお手頃価格の小さなモダンスタイルのおしゃれな家の外観 (コンクリート繊維板サイディング、緑化屋根) の写真
ローリーにあるお手頃価格の小さなモダンスタイルのおしゃれな家の外観 (コンクリート繊維板サイディング、緑化屋根) の写真
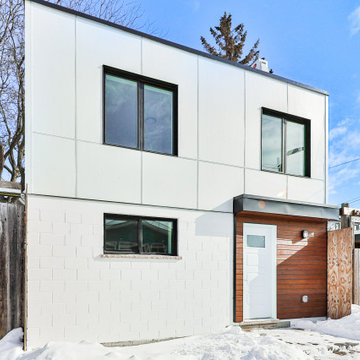
New 2 Story 1,200-square-foot laneway house. The two-bed, two-bath unit had hardwood floors throughout, a washer and dryer; and an open concept living room, dining room and kitchen. This forward thinking secondary building is all Electric, NO natural gas. Heated with air to air heat pumps and supplemental electric baseboard heaters (if needed). Includes future Solar array rough-in and structural built to receive a soil green roof down the road.
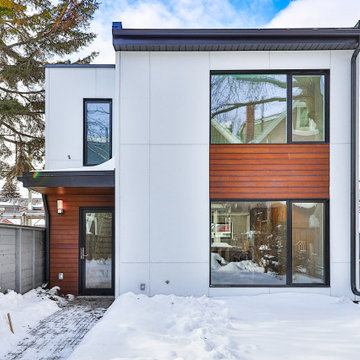
New 2 Story 1,200-square-foot laneway house. The two-bed, two-bath unit had hardwood floors throughout, a washer and dryer; and an open concept living room, dining room and kitchen. This forward thinking secondary building is all Electric, NO natural gas. Heated with air to air heat pumps and supplemental electric baseboard heaters (if needed). Includes future Solar array rough-in and structural built to receive a soil green roof down the road.

New 2 Story 1,200-square-foot laneway house. The two-bed, two-bath unit had hardwood floors throughout, a washer and dryer; and an open concept living room, dining room and kitchen. This forward thinking secondary building is all Electric, NO natural gas. Heated with air to air heat pumps and supplemental electric baseboard heaters (if needed). Includes future Solar array rough-in and structural built to receive a soil green roof down the road.
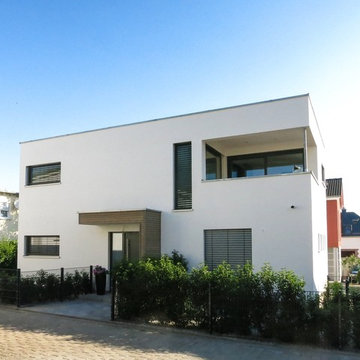
Fotos: S² Fotografie [Sabine Bartsch]
フランクフルトにある高級な小さなコンテンポラリースタイルのおしゃれな家の外観 (漆喰サイディング、緑化屋根) の写真
フランクフルトにある高級な小さなコンテンポラリースタイルのおしゃれな家の外観 (漆喰サイディング、緑化屋根) の写真
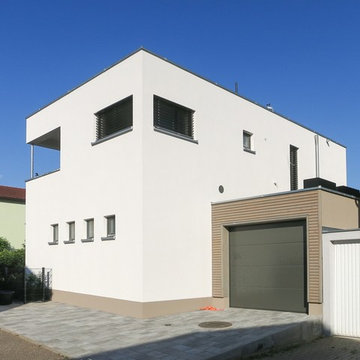
Fotos: S² Fotografie [Sabine Bartsch]
フランクフルトにある高級な小さなコンテンポラリースタイルのおしゃれな家の外観 (漆喰サイディング、緑化屋根) の写真
フランクフルトにある高級な小さなコンテンポラリースタイルのおしゃれな家の外観 (漆喰サイディング、緑化屋根) の写真
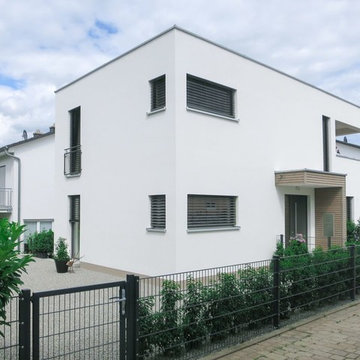
Fotos: S² Fotografie [Sabine Bartsch]
フランクフルトにある高級な小さなコンテンポラリースタイルのおしゃれな家の外観 (漆喰サイディング、緑化屋根) の写真
フランクフルトにある高級な小さなコンテンポラリースタイルのおしゃれな家の外観 (漆喰サイディング、緑化屋根) の写真

New 2 Story 1,200-square-foot laneway house. The two-bed, two-bath unit had hardwood floors throughout, a washer and dryer; and an open concept living room, dining room and kitchen. This forward thinking secondary building is all Electric, NO natural gas. Heated with air to air heat pumps and supplemental electric baseboard heaters (if needed). Includes future Solar array rough-in and structural built to receive a soil green roof down the road.
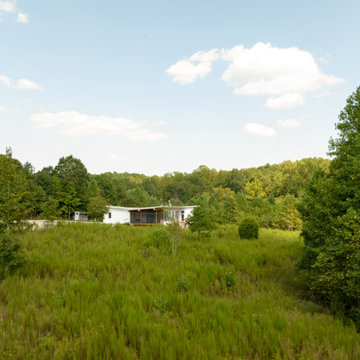
The long drive into the property allows peeks of the house sitting on its little knoll.
ローリーにあるお手頃価格の小さなモダンスタイルのおしゃれな家の外観 (コンクリート繊維板サイディング、緑化屋根) の写真
ローリーにあるお手頃価格の小さなモダンスタイルのおしゃれな家の外観 (コンクリート繊維板サイディング、緑化屋根) の写真
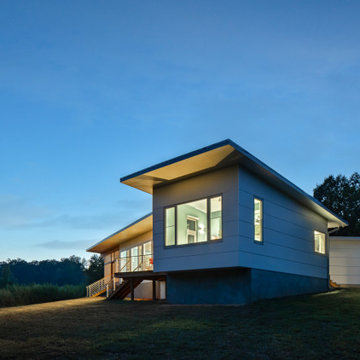
Twilight at the farm.
ローリーにあるお手頃価格の小さなモダンスタイルのおしゃれな家の外観 (コンクリート繊維板サイディング、緑化屋根) の写真
ローリーにあるお手頃価格の小さなモダンスタイルのおしゃれな家の外観 (コンクリート繊維板サイディング、緑化屋根) の写真
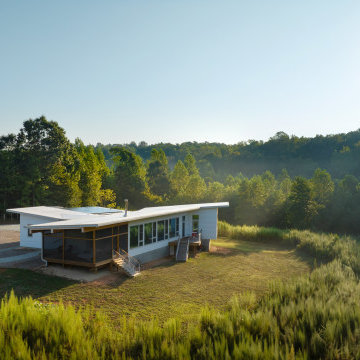
Dawn is coming up at the farmhouse. This view from the Southwest shows the window pattern.
ローリーにあるお手頃価格の小さなモダンスタイルのおしゃれな家の外観 (コンクリート繊維板サイディング、緑化屋根) の写真
ローリーにあるお手頃価格の小さなモダンスタイルのおしゃれな家の外観 (コンクリート繊維板サイディング、緑化屋根) の写真
小さな白い家 (緑化屋根) の写真
1

