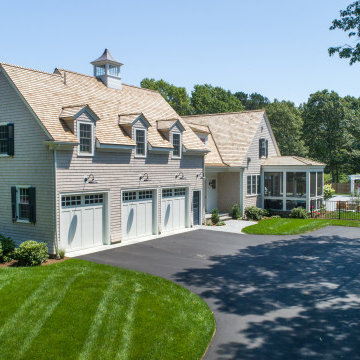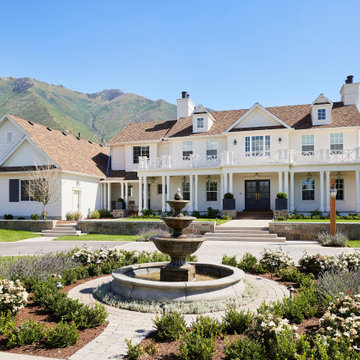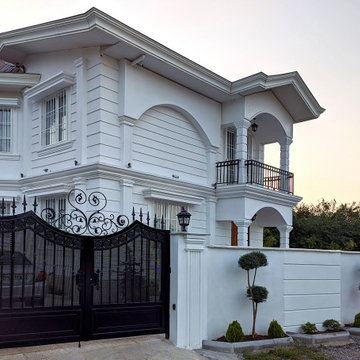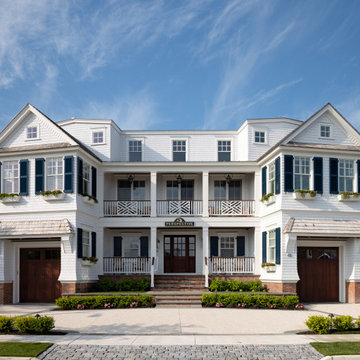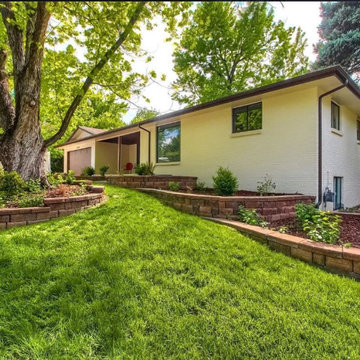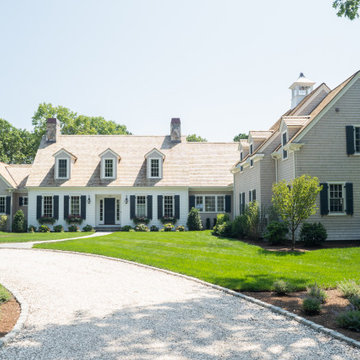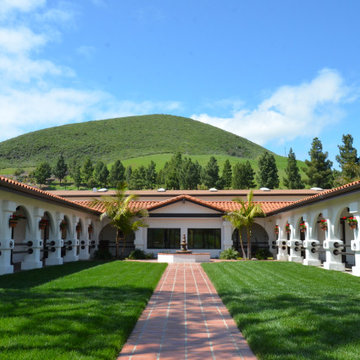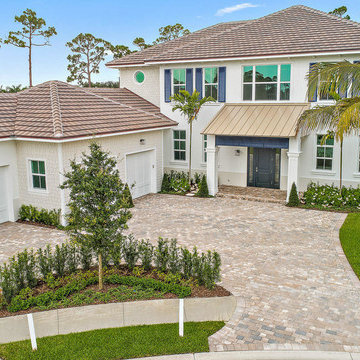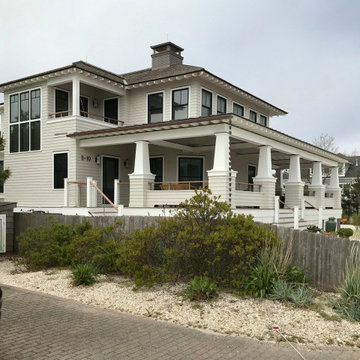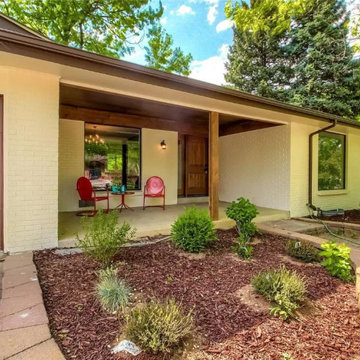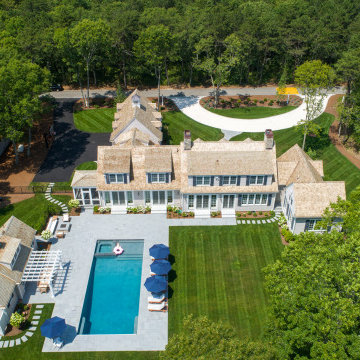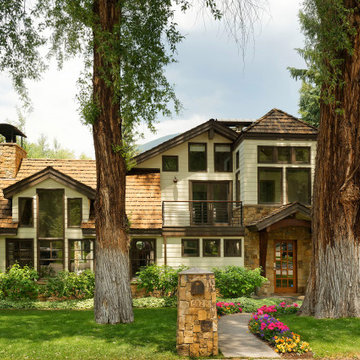家の外観 (全タイプのサイディング素材、ウッドシングル張り) の写真
絞り込み:
資材コスト
並び替え:今日の人気順
写真 1〜20 枚目(全 67 枚)

The front elevation of the home features a traditional-style exterior with front porch columns, symmetrical windows and rooflines, and a curved eyebrow dormers, an element that is also present on nearly all of the accessory structures

Acabados exteriores con materiales y criterios de bio-sostenibilidad.
Persiana Mallorquina corredera.
マヨルカ島にあるお手頃価格の小さな地中海スタイルのおしゃれな家の外観 (漆喰サイディング、ウッドシングル張り) の写真
マヨルカ島にあるお手頃価格の小さな地中海スタイルのおしゃれな家の外観 (漆喰サイディング、ウッドシングル張り) の写真

This new, custom home is designed to blend into the existing “Cottage City” neighborhood in Linden Hills. To accomplish this, we incorporated the “Gambrel” roof form, which is a barn-shaped roof that reduces the scale of a 2-story home to appear as a story-and-a-half. With a Gambrel home existing on either side, this is the New Gambrel on the Block.
This home has a traditional--yet fresh--design. The columns, located on the front porch, are of the Ionic Classical Order, with authentic proportions incorporated. Next to the columns is a light, modern, metal railing that stands in counterpoint to the home’s classic frame. This balance of traditional and fresh design is found throughout the home.
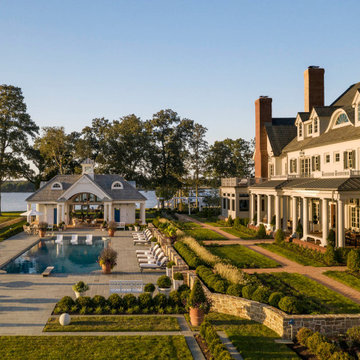
The main home sits approximately 300 feet from the water. This intentional design allows for a terrace from the house to the walkway, and a lower terrace from the walkway to the pool. This allows the homeowners to enjoy sweeping waterfront views without the obstruction of the pool.
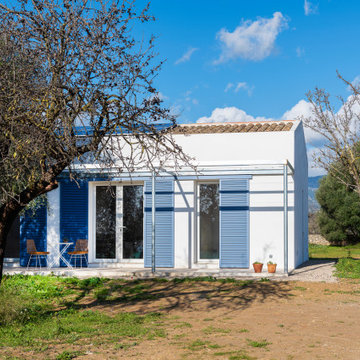
Acabados exteriores con materiales y criterios de bio-sostenibilidad.
マヨルカ島にあるお手頃価格の小さな地中海スタイルのおしゃれな家の外観 (漆喰サイディング、ウッドシングル張り) の写真
マヨルカ島にあるお手頃価格の小さな地中海スタイルのおしゃれな家の外観 (漆喰サイディング、ウッドシングル張り) の写真
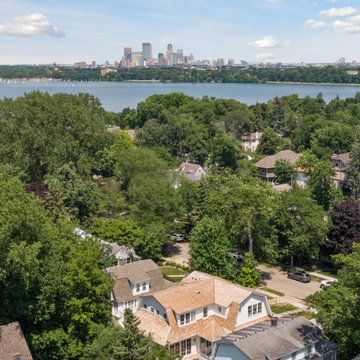
This new, custom home is designed to blend into the existing “Cottage City” neighborhood in Linden Hills. To accomplish this, we incorporated the “Gambrel” roof form, which is a barn-shaped roof that reduces the scale of a 2-story home to appear as a story-and-a-half. With a Gambrel home existing on either side, this is the New Gambrel on the Block.
This home has a traditional--yet fresh--design. The columns, located on the front porch, are of the Ionic Classical Order, with authentic proportions incorporated. Next to the columns is a light, modern, metal railing that stands in counterpoint to the home’s classic frame. This balance of traditional and fresh design is found throughout the home.
家の外観 (全タイプのサイディング素材、ウッドシングル張り) の写真
1


