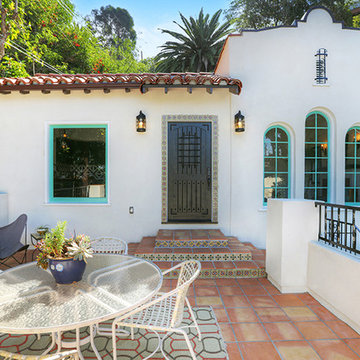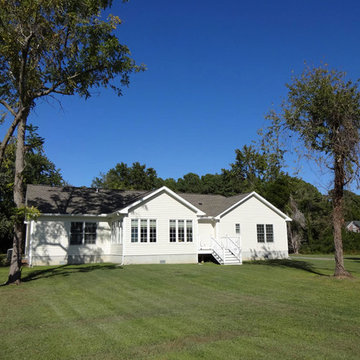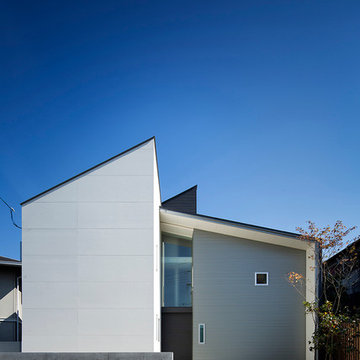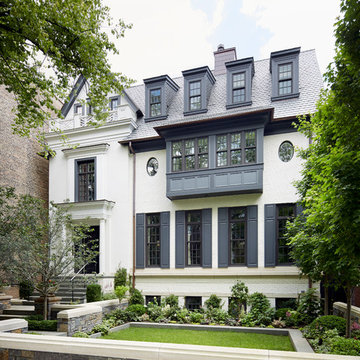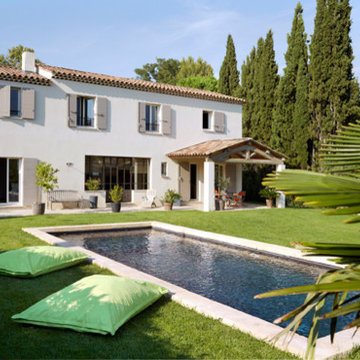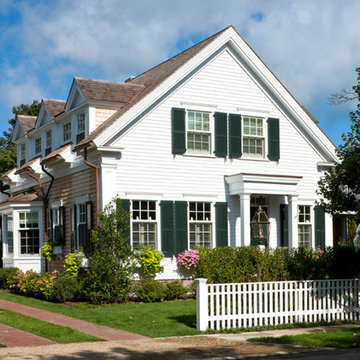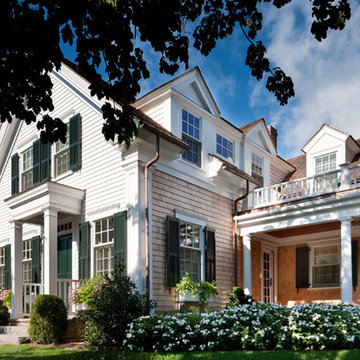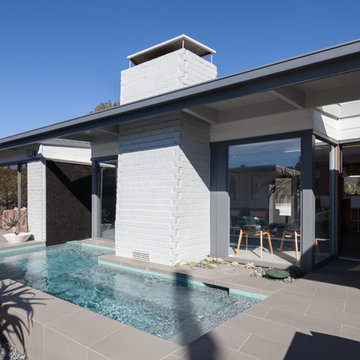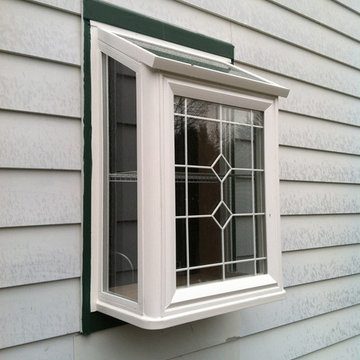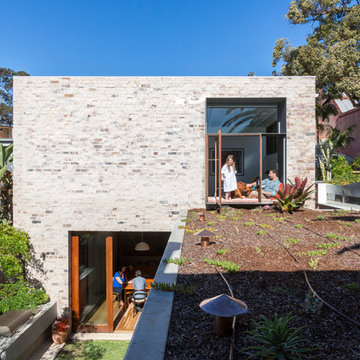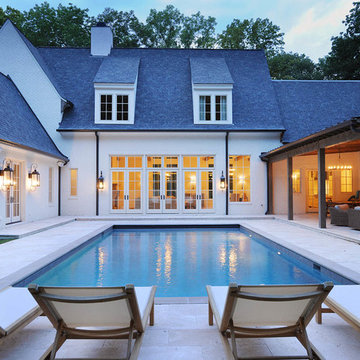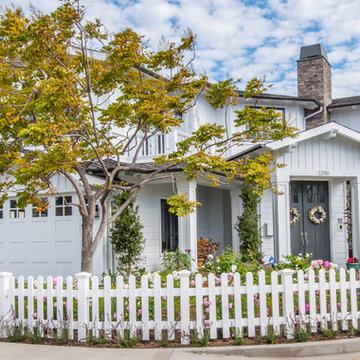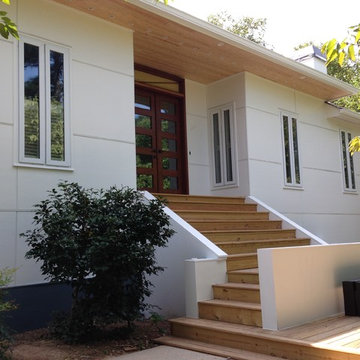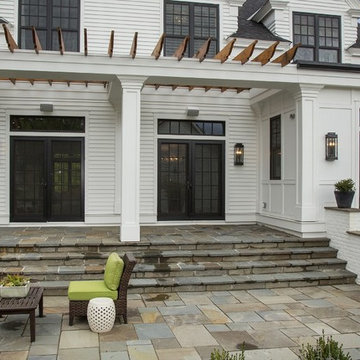白い家の写真
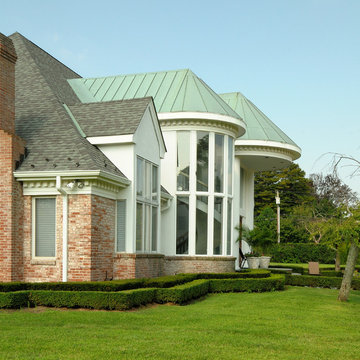
This roof is a mix of dimensional shingles & standing seam metal roofing. We installed the shingle portion of this roof. We used Certainteed Shingles.The color of the shingle really pops next to the metal accents.
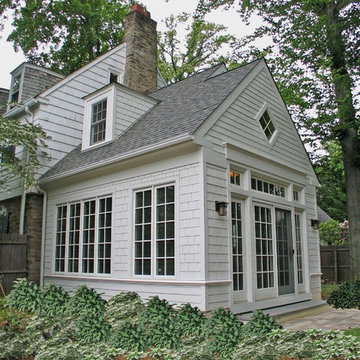
This two story addition adds a sun family room and a master bathroom to this home.
ポートランド(メイン)にある高級な中くらいなコンテンポラリースタイルのおしゃれな家の外観の写真
ポートランド(メイン)にある高級な中くらいなコンテンポラリースタイルのおしゃれな家の外観の写真
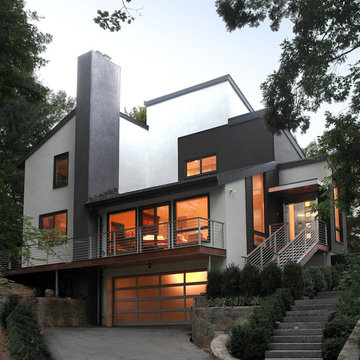
“Compelling.” That’s how one of our judges characterized this stair, which manages to embody both reassuring solidity and airy weightlessness. Architect Mahdad Saniee specified beefy maple treads—each laminated from two boards, to resist twisting and cupping—and supported them at the wall with hidden steel hangers. “We wanted to make them look like they are floating,” he says, “so they sit away from the wall by about half an inch.” The stainless steel rods that seem to pierce the treads’ opposite ends are, in fact, joined by threaded couplings hidden within the thickness of the wood. The result is an assembly whose stiffness underfoot defies expectation, Saniee says. “It feels very solid, much more solid than average stairs.” With the rods working in tension from above and compression below, “it’s very hard for those pieces of wood to move.”
The interplay of wood and steel makes abstract reference to a Steinway concert grand, Saniee notes. “It’s taking elements of a piano and playing with them.” A gently curved soffit in the ceiling reinforces the visual rhyme. The jury admired the effect but was equally impressed with the technical acumen required to achieve it. “The rhythm established by the vertical rods sets up a rigorous discipline that works with the intricacies of stair dimensions,” observed one judge. “That’s really hard to do.”
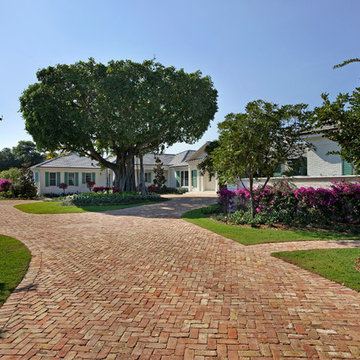
Situated on a three-acre Intracoastal lot with 350 feet of seawall, North Ocean Boulevard is a 9,550 square-foot luxury compound with six bedrooms, six full baths, formal living and dining rooms, gourmet kitchen, great room, library, home gym, covered loggia, summer kitchen, 75-foot lap pool, tennis court and a six-car garage.
A gabled portico entry leads to the core of the home, which was the only portion of the original home, while the living and private areas were all new construction. Coffered ceilings, Carrera marble and Jerusalem Gold limestone contribute a decided elegance throughout, while sweeping water views are appreciated from virtually all areas of the home.
The light-filled living room features one of two original fireplaces in the home which were refurbished and converted to natural gas. The West hallway travels to the dining room, library and home office, opening up to the family room, chef’s kitchen and breakfast area. This great room portrays polished Brazilian cherry hardwood floors and 10-foot French doors. The East wing contains the guest bedrooms and master suite which features a marble spa bathroom with a vast dual-steamer walk-in shower and pedestal tub
The estate boasts a 75-foot lap pool which runs parallel to the Intracoastal and a cabana with summer kitchen and fireplace. A covered loggia is an alfresco entertaining space with architectural columns framing the waterfront vistas.
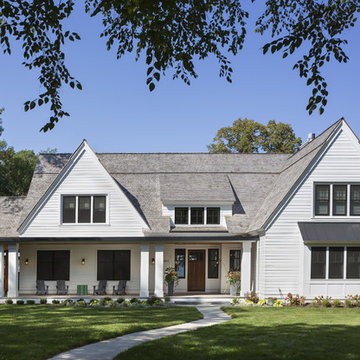
General Contractor: Hagstrom Builders | Photos: Corey Gaffer Photography
ミネアポリスにあるトランジショナルスタイルのおしゃれな家の外観の写真
ミネアポリスにあるトランジショナルスタイルのおしゃれな家の外観の写真
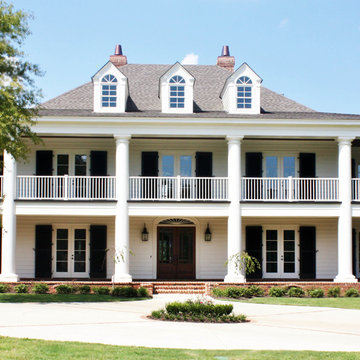
A beautiful southern plantation style home built in Mississippi and designed by Bob Chatham.
From the homeowners: "The main things we wanted to accomplish with building our house were: 1. A home that would accommodate for our family gatherings. We both have fairly large families who live locally. 2. We wanted the house to contain the charm and the look of an old Southern plantation. We feel that this is a classic, timeless look."
白い家の写真
80
