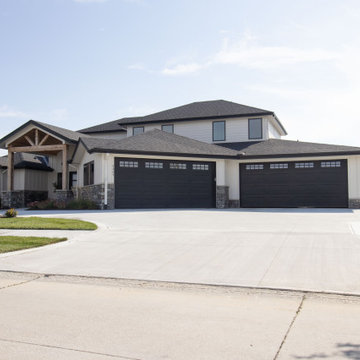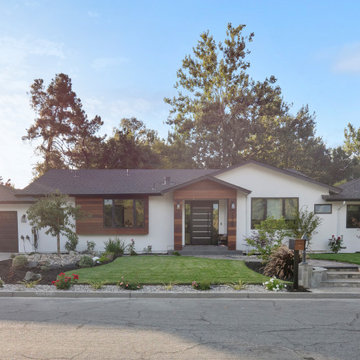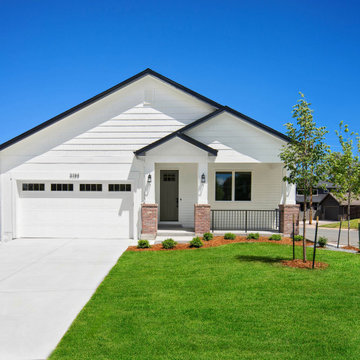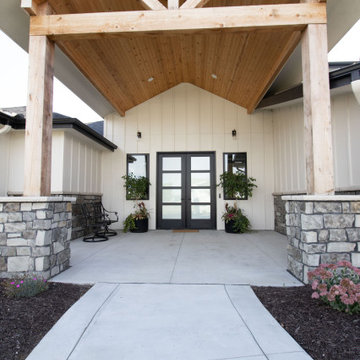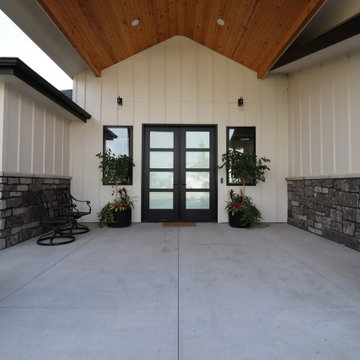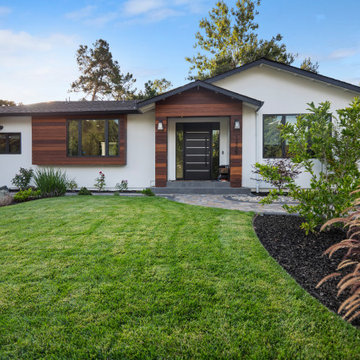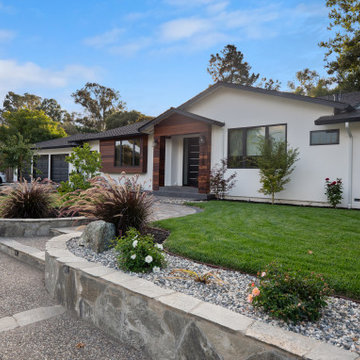家の外観 (ウッドシングル張り) の写真
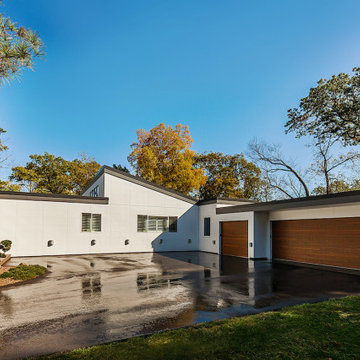
An addition with clerestory windows adds interest to the exterior experience. Part of a whole-home renovation and addition by Meadowlark Design+Build in Ann Arbor, Michigan. Professional photography by Jeff Garland.
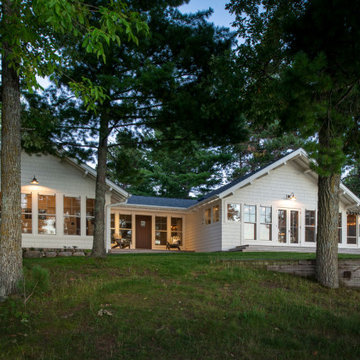
Contractor: Craig Williams
Photography: Scott Amundson
ミネアポリスにある中くらいなビーチスタイルのおしゃれな家の外観 (ウッドシングル張り) の写真
ミネアポリスにある中くらいなビーチスタイルのおしゃれな家の外観 (ウッドシングル張り) の写真
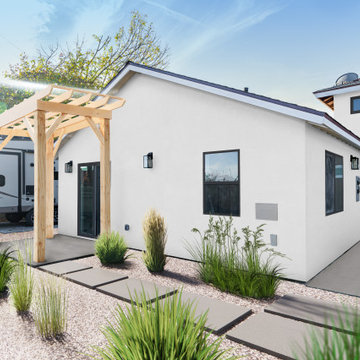
Introducing a stunning new construction that brings modern home design to life - a complete ADU remodel with exquisite features and contemporary touches that are sure to impress. The single wall kitchen layout is a standout feature, complete with sleek grey cabinetry, a clean white backsplash, and sophisticated stainless steel fixtures. Adorned with elegant white marble countertops and light hardwood floors that seamlessly flow throughout the space, this kitchen is not just visually appealing, but also functional and practical for daily use. The spacious bedroom is equally impressive, boasting a beautiful bathroom with luxurious marble details that exude a sense of indulgence and sophistication. With its sleek modern design and impeccable craftsmanship, this ADU remodel is the perfect choice for anyone looking to turn their home into a stylish, sophisticated oasis.
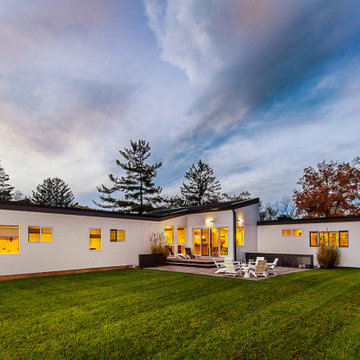
The addition (to the left) balances the form of the existing home. Part of a whole-home renovation and addition by Meadowlark Design+Build in Ann Arbor, Michigan. Professional photography by Jeff Garland.
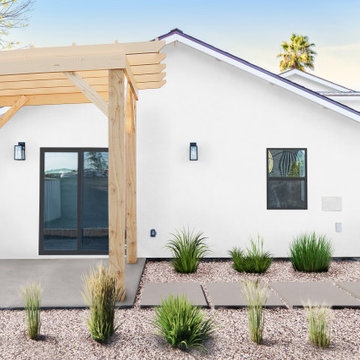
Introducing a stunning new construction that brings modern home design to life - a complete ADU remodel with exquisite features and contemporary touches that are sure to impress. The single wall kitchen layout is a standout feature, complete with sleek grey cabinetry, a clean white backsplash, and sophisticated stainless steel fixtures. Adorned with elegant white marble countertops and light hardwood floors that seamlessly flow throughout the space, this kitchen is not just visually appealing, but also functional and practical for daily use. The spacious bedroom is equally impressive, boasting a beautiful bathroom with luxurious marble details that exude a sense of indulgence and sophistication. With its sleek modern design and impeccable craftsmanship, this ADU remodel is the perfect choice for anyone looking to turn their home into a stylish, sophisticated oasis.
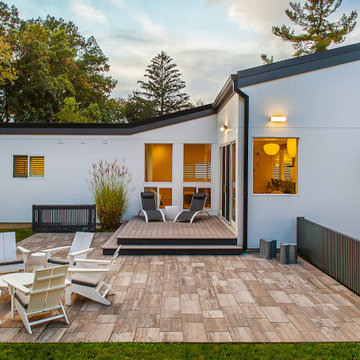
A two-level patio is added onto the rear exterior. Part of a whole-home renovation and addition by Meadowlark Design+Build in Ann Arbor, Michigan. Professional photography by Jeff Garland.
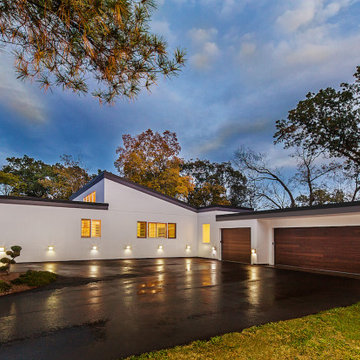
An addition with clerestory windows adds interest to the exterior experience. Part of a whole-home renovation and addition by Meadowlark Design+Build in Ann Arbor, Michigan. Professional photography by Jeff Garland.
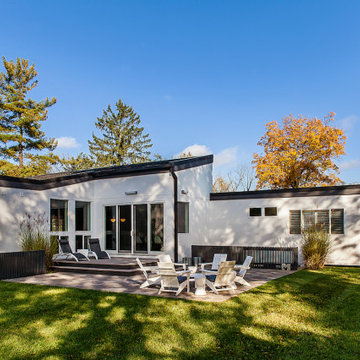
A two-level patio is added onto the rear exterior. Part of a whole-home renovation and addition by Meadowlark Design+Build in Ann Arbor, Michigan. Professional photography by Jeff Garland.
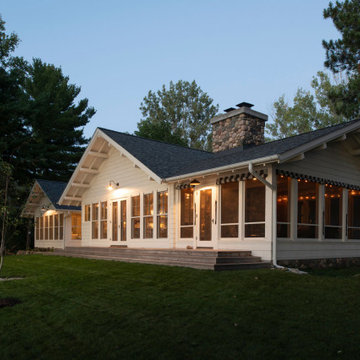
Contractor: Craig Williams
Photography: Scott Amundson
ミネアポリスにある中くらいなビーチスタイルのおしゃれな家の外観 (ウッドシングル張り) の写真
ミネアポリスにある中くらいなビーチスタイルのおしゃれな家の外観 (ウッドシングル張り) の写真
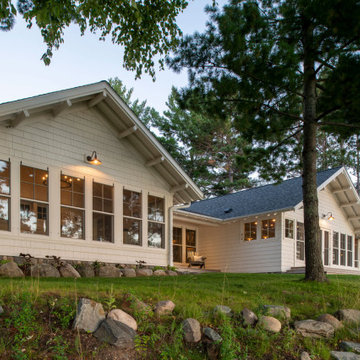
Contractor: Craig Williams
Photography: Scott Amundson
ミネアポリスにある中くらいなビーチスタイルのおしゃれな家の外観 (ウッドシングル張り) の写真
ミネアポリスにある中くらいなビーチスタイルのおしゃれな家の外観 (ウッドシングル張り) の写真
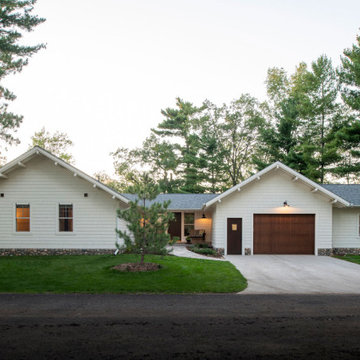
Contractor: Craig Williams
Photography: Scott Amundson
ミネアポリスにある中くらいなビーチスタイルのおしゃれな家の外観 (ウッドシングル張り) の写真
ミネアポリスにある中くらいなビーチスタイルのおしゃれな家の外観 (ウッドシングル張り) の写真
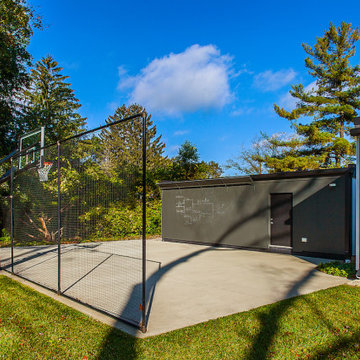
An exterior basketball court with a chalkboard paint wall tracks the tournament. Part of a whole-home renovation and addition by Meadowlark Design+Build in Ann Arbor, Michigan. Professional photography by Jeff Garland.
家の外観 (ウッドシングル張り) の写真
1
