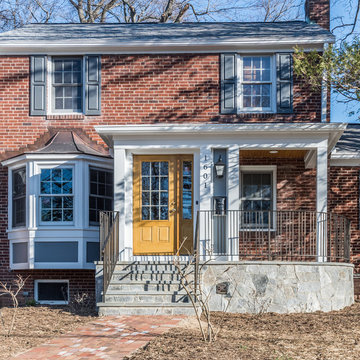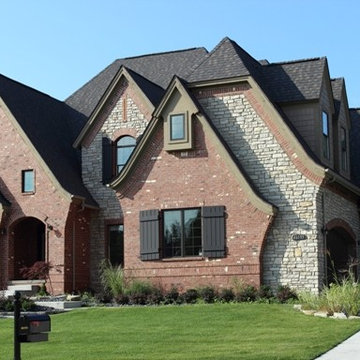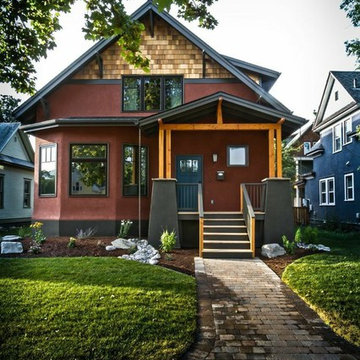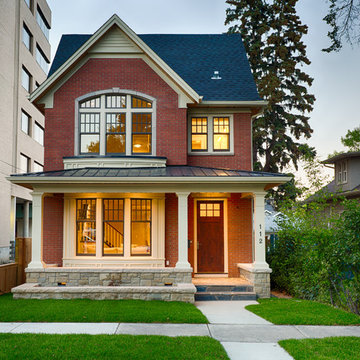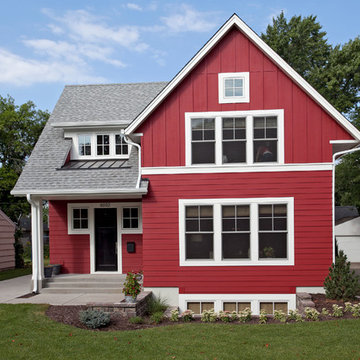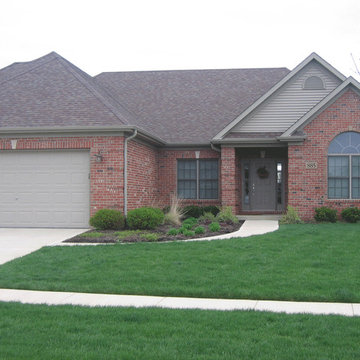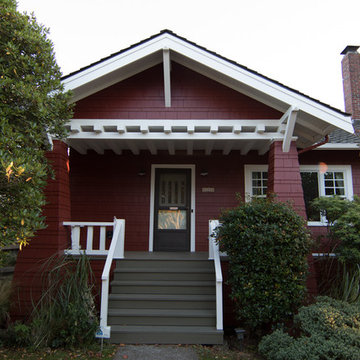小さな、中くらいな赤い外壁の家の写真
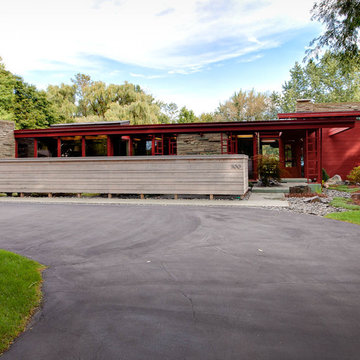
Remodeling to 1956 John Randall MacDonald Usonian home.
ミルウォーキーにある中くらいなミッドセンチュリースタイルのおしゃれな家の外観の写真
ミルウォーキーにある中くらいなミッドセンチュリースタイルのおしゃれな家の外観の写真

Kurtis Miller - KM Pics
アトランタにある中くらいなカントリー風のおしゃれな家の外観 (混合材サイディング、縦張り、ウッドシングル張り) の写真
アトランタにある中くらいなカントリー風のおしゃれな家の外観 (混合材サイディング、縦張り、ウッドシングル張り) の写真

A tasteful side extension to a 1930s period property. The extension was designed to add symmetry to the massing of the existing house.
他の地域にある高級な中くらいなトラディショナルスタイルのおしゃれな家の外観 (レンガサイディング) の写真
他の地域にある高級な中くらいなトラディショナルスタイルのおしゃれな家の外観 (レンガサイディング) の写真

A Heritage Conservation listed property with limited space has been converted into an open plan spacious home with an indoor/outdoor rear extension.
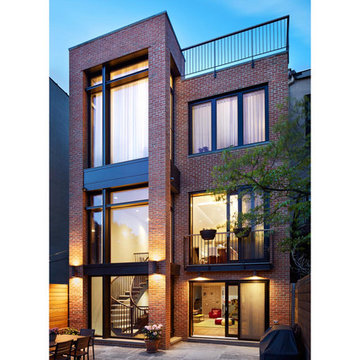
Rear facade of this historic brownstone underwent a modern renovation with large fixed windows, tilt turn windows, and lift slide doors.
ニューヨークにある中くらいなモダンスタイルのおしゃれな家の外観 (レンガサイディング) の写真
ニューヨークにある中くらいなモダンスタイルのおしゃれな家の外観 (レンガサイディング) の写真

Contemporary Rear Extension, Photo by David Butler
サリーにある低価格の中くらいなコンテンポラリースタイルのおしゃれな家の外観 (混合材サイディング) の写真
サリーにある低価格の中くらいなコンテンポラリースタイルのおしゃれな家の外観 (混合材サイディング) の写真
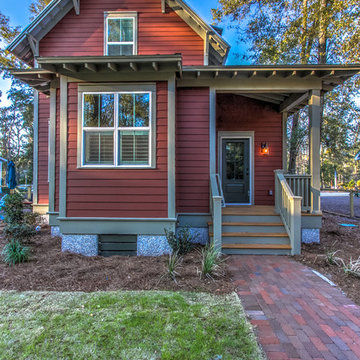
Exposed rafters and gable roof brackets add classic Lowcountry details to the rear porch entry.
アトランタにある高級な小さなトラディショナルスタイルのおしゃれな家の外観 (コンクリート繊維板サイディング) の写真
アトランタにある高級な小さなトラディショナルスタイルのおしゃれな家の外観 (コンクリート繊維板サイディング) の写真
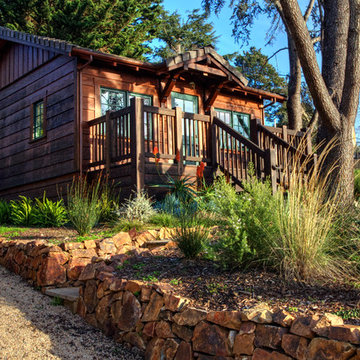
This project included a complete gut and restoration of this tiny rustic one bedroom cabin. The owner purchased the house to use it for a office. Yet to be completed is the front porch.
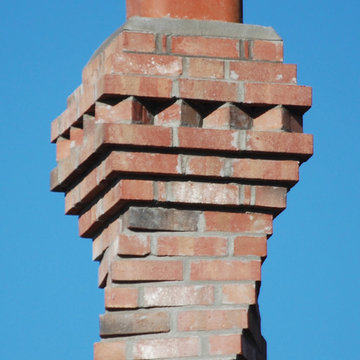
A small twisted chimney for a tiny house. Photo by Marge Padgitt
カンザスシティにある中くらいなトラディショナルスタイルのおしゃれな家の外観の写真
カンザスシティにある中くらいなトラディショナルスタイルのおしゃれな家の外観の写真
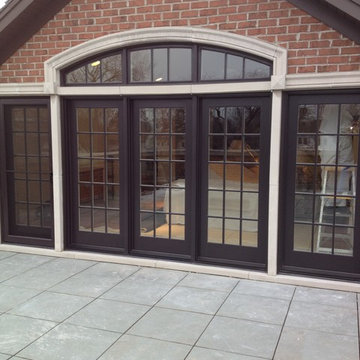
Eagle sliding french doors with Eagle fixed transoms above
シカゴにある中くらいなコンテンポラリースタイルのおしゃれな家の外観 (レンガサイディング) の写真
シカゴにある中くらいなコンテンポラリースタイルのおしゃれな家の外観 (レンガサイディング) の写真
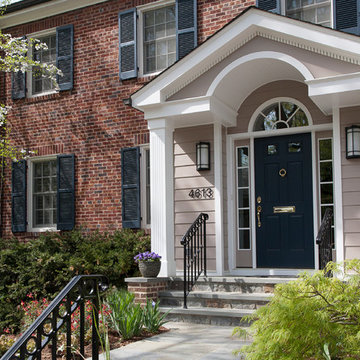
John Tsantes
ワシントンD.C.にあるお手頃価格の中くらいなトランジショナルスタイルのおしゃれな家の外観 (レンガサイディング) の写真
ワシントンD.C.にあるお手頃価格の中くらいなトランジショナルスタイルのおしゃれな家の外観 (レンガサイディング) の写真

Major Renovation and Reuse Theme to existing residence
Architect: X-Space Architects
パースにある高級な中くらいなラスティックスタイルのおしゃれな家の外観 (レンガサイディング、縦張り) の写真
パースにある高級な中くらいなラスティックスタイルのおしゃれな家の外観 (レンガサイディング、縦張り) の写真
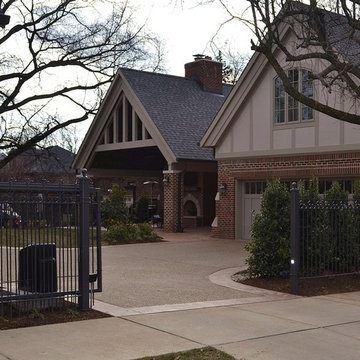
We added a new kitchen and covered terrace wing, and a bar and office wing onto an existing 1920's home. There's also a new mud rm and renovated family room. The rear terrace will have a vaulted roof that compliments the 2nd floor master bath addition on top of the existing garage.
A 1-1/2 story detached garage with a studio above was placed across from the attached garage to define the drive court and driveway entry..
Chris Marshall
小さな、中くらいな赤い外壁の家の写真
1
