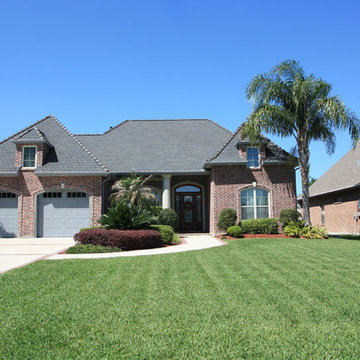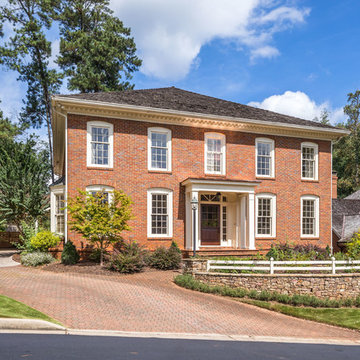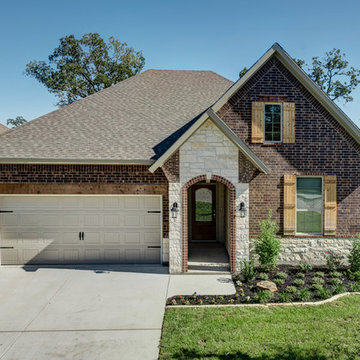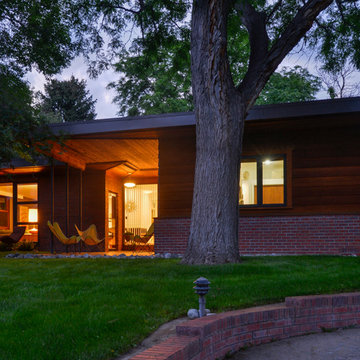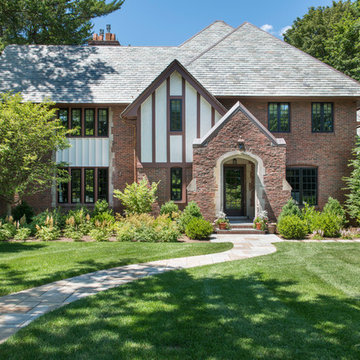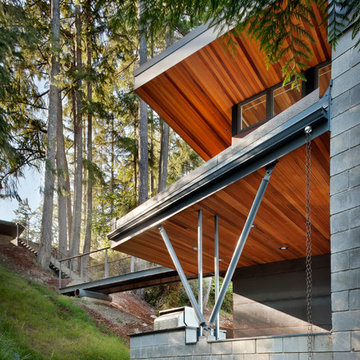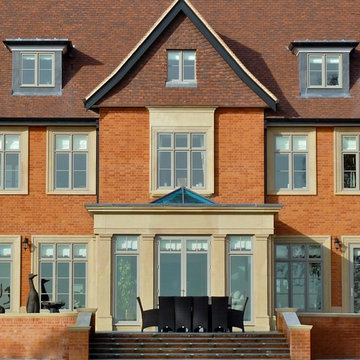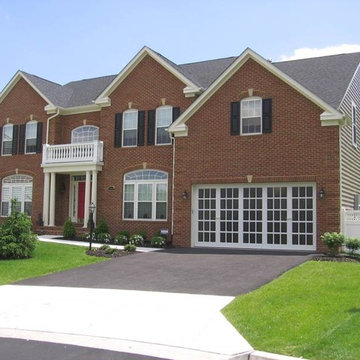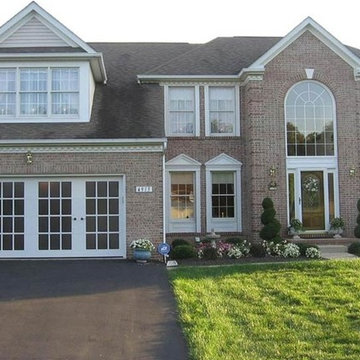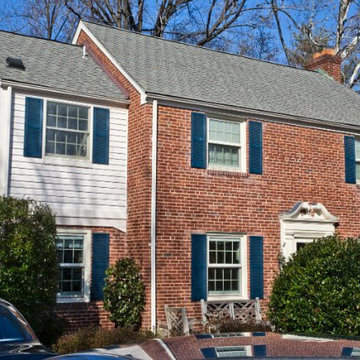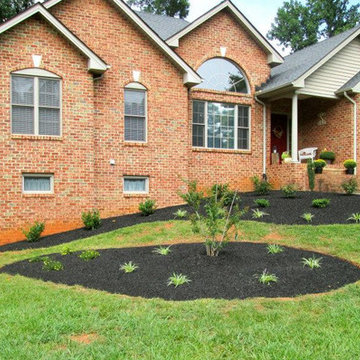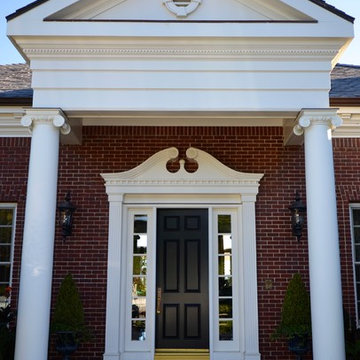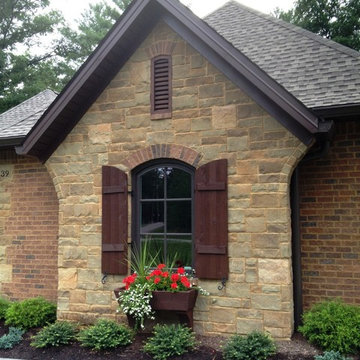赤い外壁の家の写真
絞り込み:
資材コスト
並び替え:今日の人気順
写真 3181〜3200 枚目(全 16,887 枚)
1/2
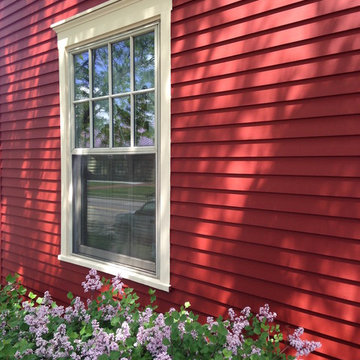
Last year, Ohio Exteriors was asked to tear down the two story, uninsulated structure on the rear of a house in Canal Winchester, and then rebuild it from the ground up. We installed primed paulownia exterior wood siding on the new structure. Now that the weather has warmed up, we were finally able to go back and paint the entire house. The new look is amazing!
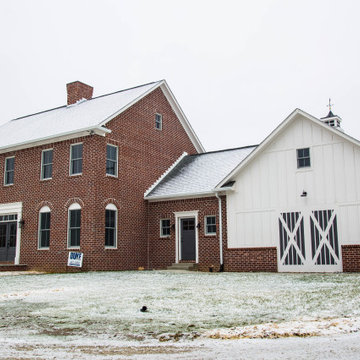
Custom details like a garage that resembles a equestrian barn reflects the owners interests.
インディアナポリスにある高級なカントリー風のおしゃれな家の外観 (レンガサイディング、縦張り) の写真
インディアナポリスにある高級なカントリー風のおしゃれな家の外観 (レンガサイディング、縦張り) の写真
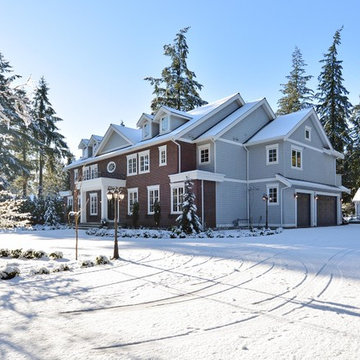
My House Design/Build Team | www.myhousedesignbuild.com | 604-694-6873 | Photography by Liz Dehn and SeeVirtual Marketing & Photography
バンクーバーにあるトラディショナルスタイルのおしゃれな家の外観 (レンガサイディング) の写真
バンクーバーにあるトラディショナルスタイルのおしゃれな家の外観 (レンガサイディング) の写真
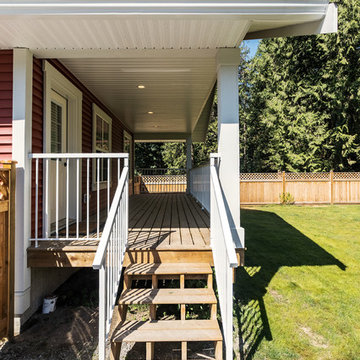
Quaint, red guest cottage with an expansive covered front porch and farmhouse style red siding and window trim.
Photos by Brice Ferre
バンクーバーにあるお手頃価格の小さなトラディショナルスタイルのおしゃれな家の外観 (ビニールサイディング) の写真
バンクーバーにあるお手頃価格の小さなトラディショナルスタイルのおしゃれな家の外観 (ビニールサイディング) の写真
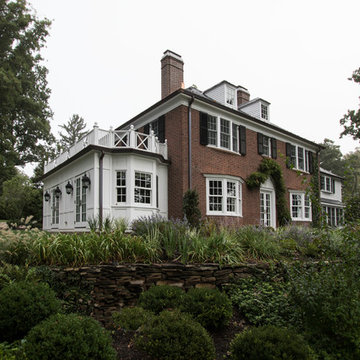
Significant Additions to a Georgian Revival House: The original house was constructed by a sea captain and many of the details are a nod to nautical details fabricated by shipwrights. The new owners wanted to improve the internal circulation and interior proportions of the house. The front entry and family room addition respond to near and distance views of the surrounding landscape and the historic Hobart Gap. The side French doors open onto a private garden and serpentine wall referencing the historical gardens of the Lawn at University of Virginia, where the owner attend.
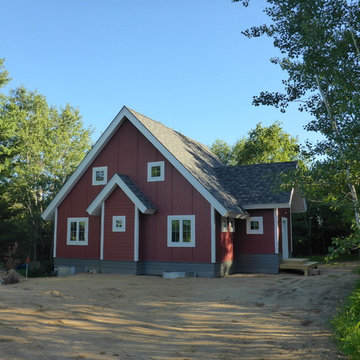
A 30' square floor plan with 4 interior columns creates the structure in conjunction with all SIPS construction. All siding was pre-finished with only minor site touch-up. Heavy wide white trim off-sets the simple monopoly geometry. When totally complete the cabin will have three bathrooms, 4 bedrooms plus a sleeping loft, kitchen, dining, basement family game room, mechanical/laundry room and a storage room.
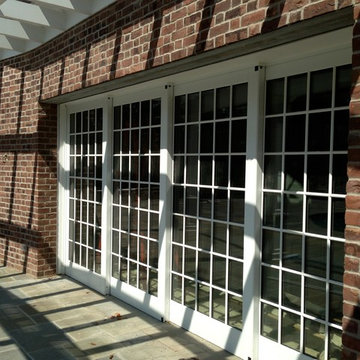
This Sliding Glass door system slides away into a pocket to allow for a seamless flow from the Cabana to the Pool. When needed a motorized Phantom Screen rolls down to provide insect protection.
赤い外壁の家の写真
160
