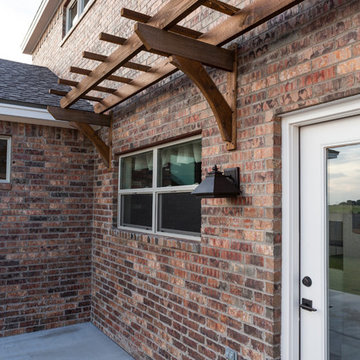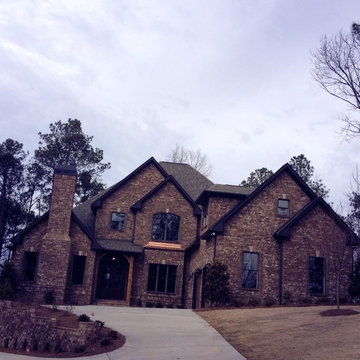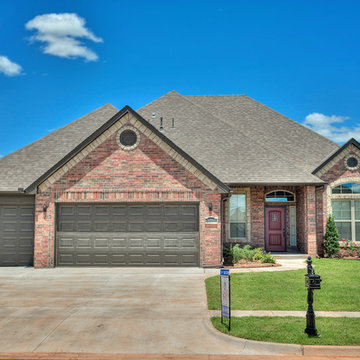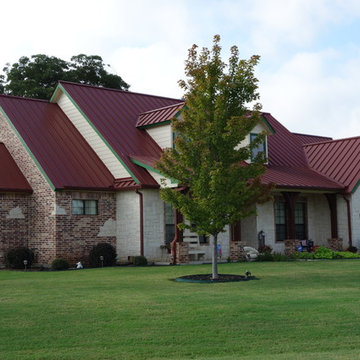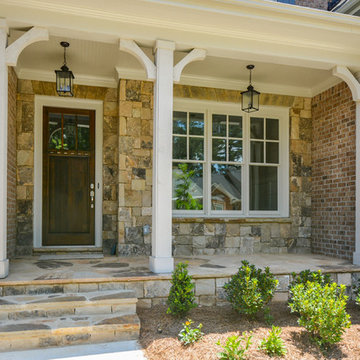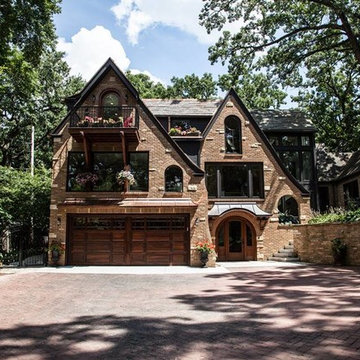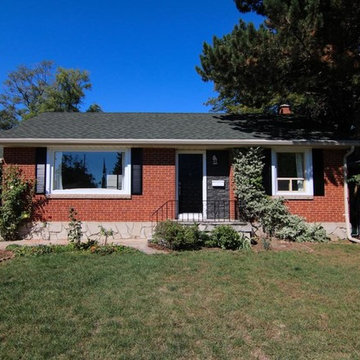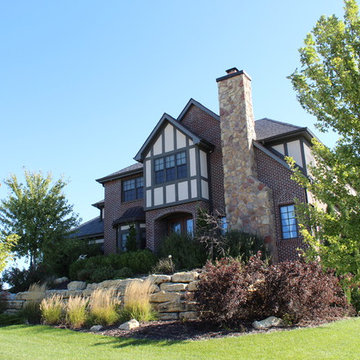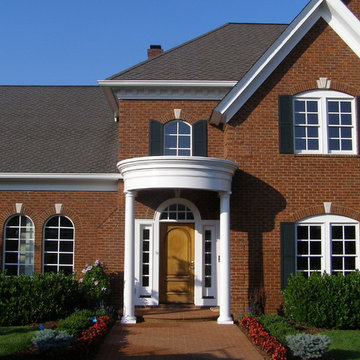赤い外壁の家の写真
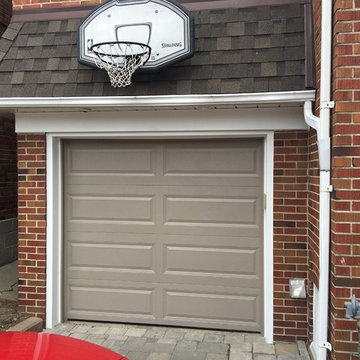
Long panel custom size door in sandstone
トロントにある高級な小さなトラディショナルスタイルのおしゃれな家の外観 (レンガサイディング) の写真
トロントにある高級な小さなトラディショナルスタイルのおしゃれな家の外観 (レンガサイディング) の写真
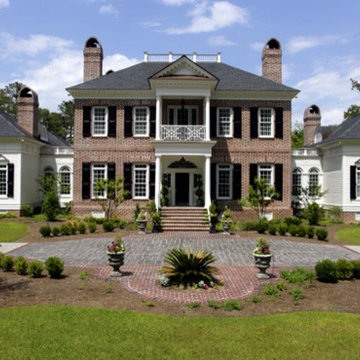
SGA Architecture
チャールストンにあるラグジュアリーなトラディショナルスタイルのおしゃれな家の外観 (レンガサイディング) の写真
チャールストンにあるラグジュアリーなトラディショナルスタイルのおしゃれな家の外観 (レンガサイディング) の写真
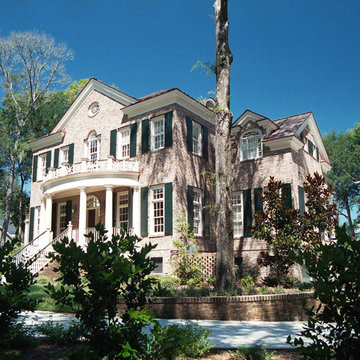
SGA Architecture
チャールストンにある高級なトラディショナルスタイルのおしゃれな家の外観 (レンガサイディング、外階段) の写真
チャールストンにある高級なトラディショナルスタイルのおしゃれな家の外観 (レンガサイディング、外階段) の写真
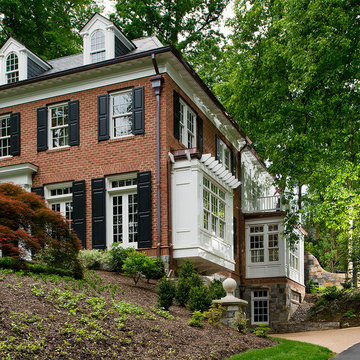
Our client was drawn to the property in Wesley Heights as it was in an established neighborhood of stately homes, on a quiet street with views of park. They wanted a traditional home for their young family with great entertaining spaces that took full advantage of the site.
The site was the challenge. The natural grade of the site was far from traditional. The natural grade at the rear of the property was about thirty feet above the street level. Large mature trees provided shade and needed to be preserved.
The solution was sectional. The first floor level was elevated from the street by 12 feet, with French doors facing the park. We created a courtyard at the first floor level that provide an outdoor entertaining space, with French doors that open the home to the courtyard.. By elevating the first floor level, we were able to allow on-grade parking and a private direct entrance to the lower level pub "Mulligans". An arched passage affords access to the courtyard from a shared driveway with the neighboring homes, while the stone fountain provides a focus.
A sweeping stone stair anchors one of the existing mature trees that was preserved and leads to the elevated rear garden. The second floor master suite opens to a sitting porch at the level of the upper garden, providing the third level of outdoor space that can be used for the children to play.
The home's traditional language is in context with its neighbors, while the design allows each of the three primary levels of the home to relate directly to the outside.
Builder: Peterson & Collins, Inc
Photos © Anice Hoachlander
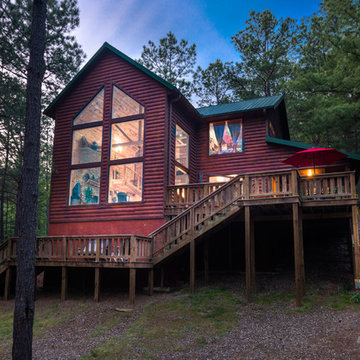
"Robertson's Retreat" cabin managed by Cabins in Broken Bow. Oklahoma. (2013) Jason Wallace Photography
オクラホマシティにあるラスティックスタイルのおしゃれな家の外観の写真
オクラホマシティにあるラスティックスタイルのおしゃれな家の外観の写真
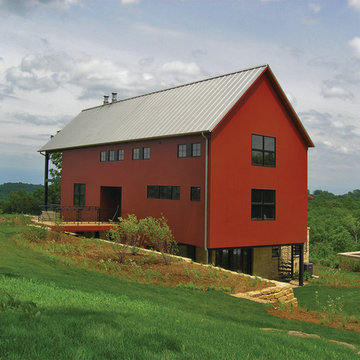
Marvin Windows and Doors
Tim Marr of Traditional Carpentry Inc
他の地域にあるラグジュアリーなカントリー風のおしゃれな家の外観の写真
他の地域にあるラグジュアリーなカントリー風のおしゃれな家の外観の写真
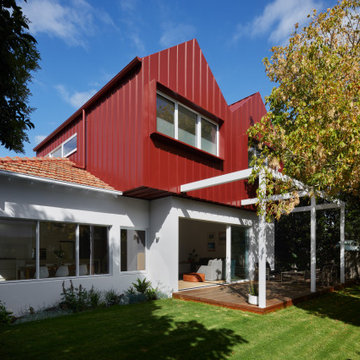
Elsternwick House…the design concept of the first floor being like a tree house perched above the existing home for our clients two young boys was the inspiration for this alterations and additions project. The first floor addition playfully peeks over the original art deco home when viewed from the street and is nestled into the tree canopy at the rear. The new first floor exterior cladding was selected in manor red colorbond standing seam sitting in contrast to the crisp white render and windows – reminiscent of traditional ‘falu red’ cottages & barns from Sweden and Norway.
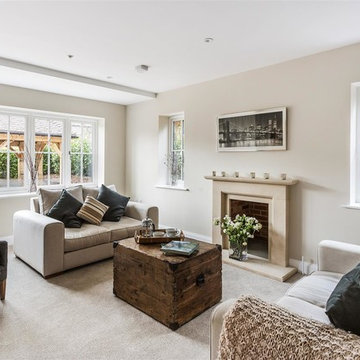
A suite of Timberlook products was permitted in a luxury development. This exclusive residential area required new build developments to choose windows and doors with care. The traditional style and period details of our windows and doors are sympathetic to the surrounding architecture, while also ensuring that the home is thermally efficient and secure.
Almost indistinguishable from real timber externally, yet unlike expensive wooden windows. The timber-effect uPVC will not require ongoing painting or treatment, nor will they eventually be welded shut with layers of paint. Frames will not warp, twist, shrink or swell with the weather.
We offer free colour swatches, frame samples, and quick quotes - get in touch today to discuss your next renovation or building project.
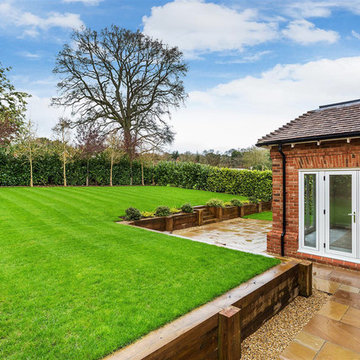
A suite of Timberlook products was permitted in a luxury development. This exclusive residential area required new build developments to choose windows and doors with care. The traditional style and period details of our windows and doors are sympathetic to the surrounding architecture, while also ensuring that the home is thermally efficient and secure.
Almost indistinguishable from real timber externally, yet unlike expensive wooden windows. The timber-effect uPVC will not require ongoing painting or treatment, nor will they eventually be welded shut with layers of paint. Frames will not warp, twist, shrink or swell with the weather.
We offer free colour swatches, frame samples, and quick quotes - get in touch today to discuss your next renovation or building project.
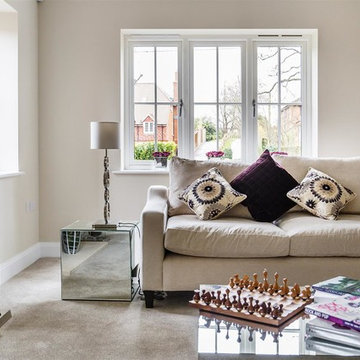
Timberlook Flush Sash Windows and Doors were successfully used for a new buiild development in an area with traditional architecture. Modern and thermally-efficient, yet in keeping with the surrounding homes.
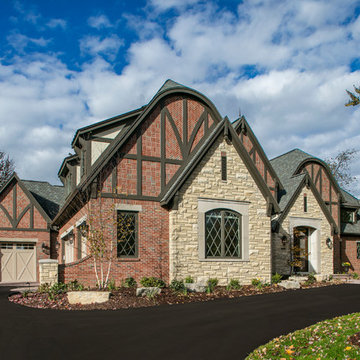
This style of home is not common to the area, and it’s becoming a lost art.Several elevations were drawn, but the client kept gravitating toward the all-brick English revival elements. They wanted the best of both worlds: a vintage 1800s look with modern amenities incorporating communal spaces, but also private areas. Full bed brick and full thickness manmade limestone, intricate gables, plus the builder’s perfectionist tendencies resulted in a stunning showcase for the entire team.
Bill Lindhout Photography
赤い外壁の家の写真
100
