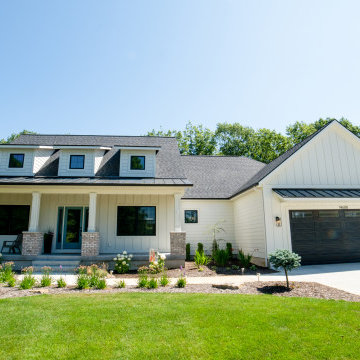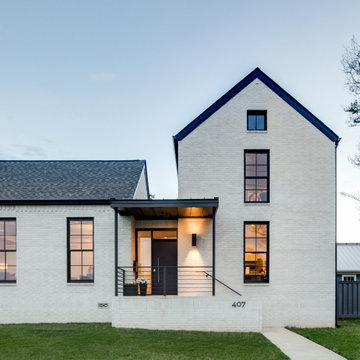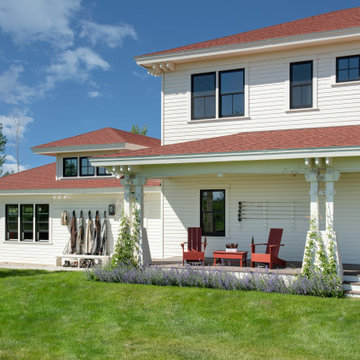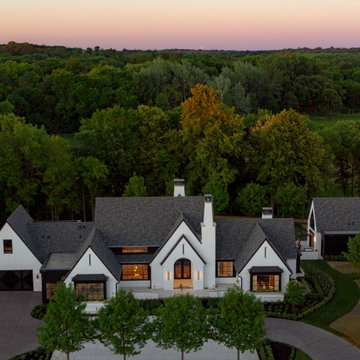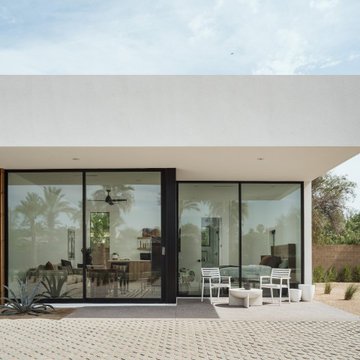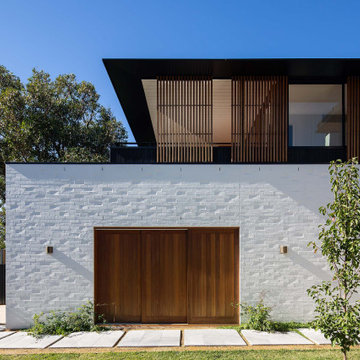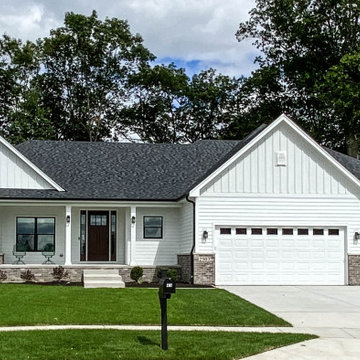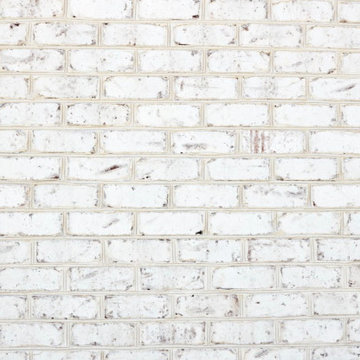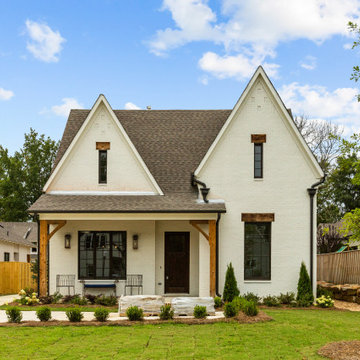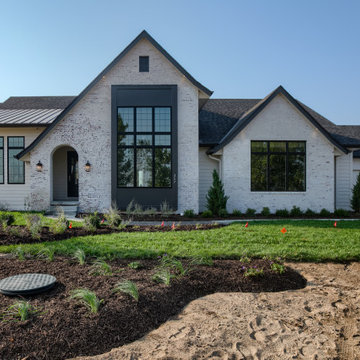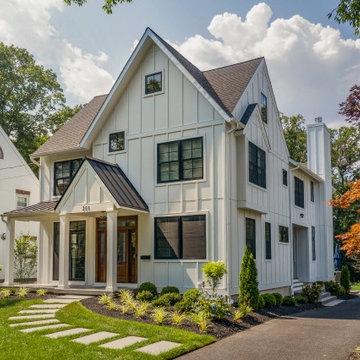白い家 (紫の外壁) の写真
絞り込み:
資材コスト
並び替え:今日の人気順
写真 1981〜2000 枚目(全 78,904 枚)
1/3
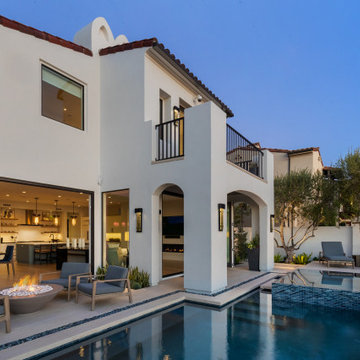
Coastal Contemporary Modern Mediterranean
サンディエゴにあるラグジュアリーな中くらいなビーチスタイルのおしゃれな家の外観 (漆喰サイディング) の写真
サンディエゴにあるラグジュアリーな中くらいなビーチスタイルのおしゃれな家の外観 (漆喰サイディング) の写真
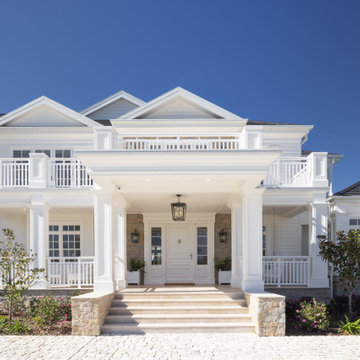
The Estate by Build Prestige Homes is a grand acreage property featuring a magnificent, impressively built main residence, pool house, guest house and tennis pavilion all custom designed and quality constructed by Build Prestige Homes, specifically for our wonderful client.
Set on 14 acres of private countryside, the result is an impressive, palatial, classic American style estate that is expansive in space, rich in detailing and features glamourous, traditional interior fittings. All of the finishes, selections, features and design detail was specified and carefully selected by Build Prestige Homes in consultation with our client to curate a timeless, relaxed elegance throughout this home and property.
Build Prestige Homes oriented and designed the home to ensure the main living area, kitchen, covered alfresco areas and master bedroom benefitted from the warm, beautiful morning sun and ideal aspects of the property. Build Prestige Homes detailed and specified expansive, high quality timber bi-fold doors and windows to take advantage of the property including the views across the manicured grass and gardens facing towards the resort sized pool, guest house and pool house. The guest and pool house are easily accessible by the main residence via a covered walkway, but far enough away to provide privacy.
All of the internal and external finishes were selected by Build Prestige Homes to compliment the classic American aesthetic of the home. Natural, granite stone walls was used throughout the landscape design and to external feature walls of the home, pool house fireplace and chimney, property boundary gates and outdoor living areas. Natural limestone floor tiles in a subtle caramel tone were laid in a modular pattern and professionally sealed for a durable, classic, timeless appeal. Clay roof tiles with a flat profile were selected for their simplicity and elegance in a modern slate colour. Linea fibre cement cladding weather board combined with fibre cement accent trims was used on the external walls and around the windows and doors as it provides distinctive charm from the deep shadow of the linea.
Custom designed and hand carved arbours with beautiful, classic curved rafters ends was installed off the formal living area and guest house. The quality timber windows and doors have all been painted white and feature traditional style glazing bars to suit the style of home.
The Estate has been planned and designed to meet the needs of a growing family across multiple generations who regularly host great family gatherings. As the overall design, liveability, orientation, accessibility, innovative technology and timeless appeal have been considered and maximised, the Estate will be a place for this family to call home for decades to come.

This luxurious white modern house in Malibu is a true gem. The white concrete exterior, glass windows, and matching blue pool create a warm and inviting atmosphere, while the Greek modern style adds a touch of elegance.
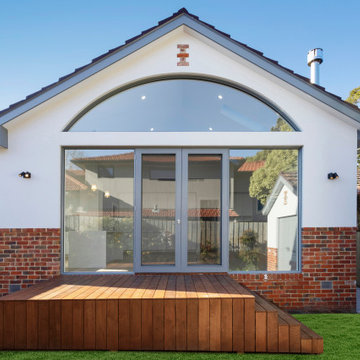
Rear view of the extension featuring massive half moon window of the Living Room area
メルボルンにあるお手頃価格の中くらいなコンテンポラリースタイルのおしゃれな家の外観 (レンガサイディング) の写真
メルボルンにあるお手頃価格の中くらいなコンテンポラリースタイルのおしゃれな家の外観 (レンガサイディング) の写真
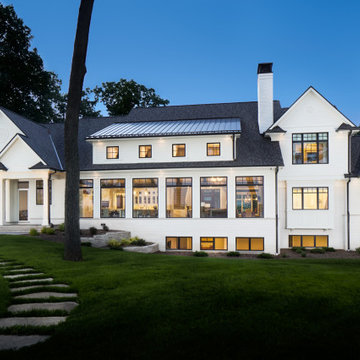
This Wisconsin lake home is an easy drive from my client’s primary residence in the Chicago area, making it accessible for quick weekends or longer stays when possible. We created the interior design style she wanted, choosing all of the furnishings, fixtures and finishes throughout the home.
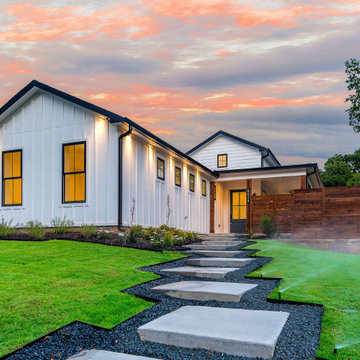
Modern Insulated Concrete Form Farmhouse on a Corner Lot in eclectic Little Forest Hills neighborhood of Dallas. Beautiful soaring ceiling in the great room with Clerestory windows bringing in natural light. Energy Efficient Design and Site Orientation.
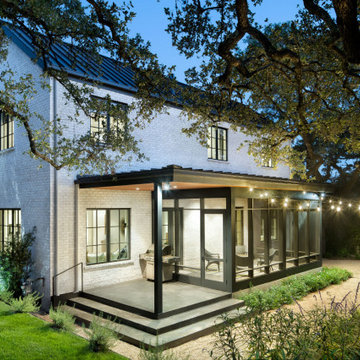
The home is sunken into the lot's relatively precipitous slope, fusing it with the site. Tree limbs criss-cross from every view point, a perpetual interaction between the vegetation and the building.
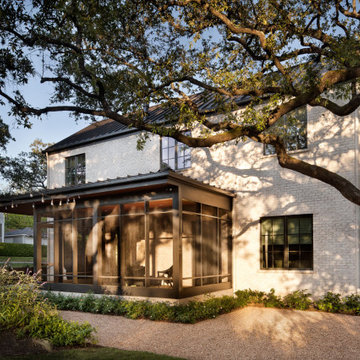
The home fits perfectly in its surrounding, embraced by the site and vegetation.
オースティンにある高級なコンテンポラリースタイルのおしゃれな家の外観 (レンガサイディング) の写真
オースティンにある高級なコンテンポラリースタイルのおしゃれな家の外観 (レンガサイディング) の写真
白い家 (紫の外壁) の写真
100
