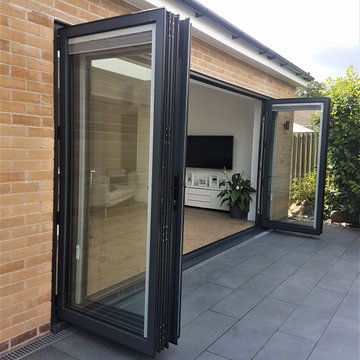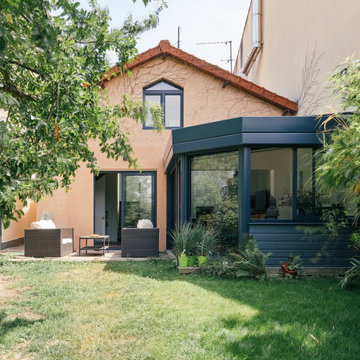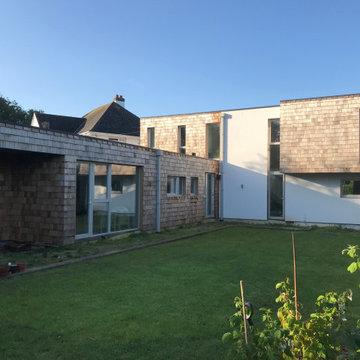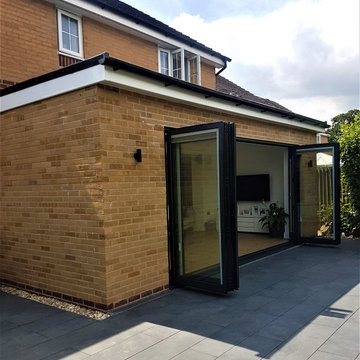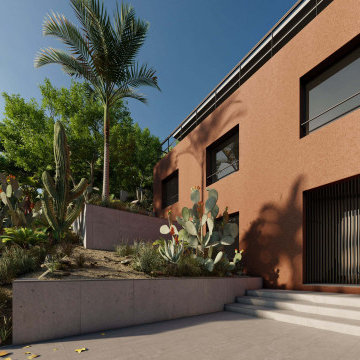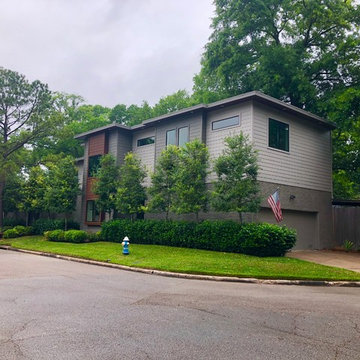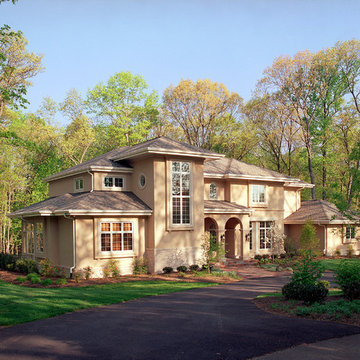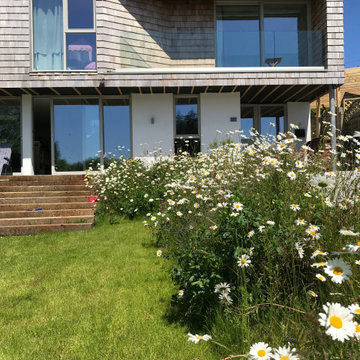家の外観 (オレンジの外壁、緑化屋根、混合材屋根) の写真

Curvaceous geometry shapes this super insulated modern earth-contact home-office set within the desert xeriscape landscape on the outskirts of Phoenix Arizona, USA.
This detached Desert Office or Guest House is actually set below the xeriscape desert garden by 30", creating eye level garden views when seated at your desk. Hidden below, completely underground and naturally cooled by the masonry walls in full earth contact, sits a six car garage and storage space.
There is a spiral stair connecting the two levels creating the sensation of climbing up and out through the landscaping as you rise up the spiral, passing by the curved glass windows set right at ground level.
This property falls withing the City Of Scottsdale Natural Area Open Space (NAOS) area so special attention was required for this sensitive desert land project.

Balancing coziness with this impressive fiber cement exterior design in mustard color.
シアトルにある巨大なモダンスタイルのおしゃれな家の外観 (コンクリート繊維板サイディング、オレンジの外壁、アパート・マンション、混合材屋根、縦張り) の写真
シアトルにある巨大なモダンスタイルのおしゃれな家の外観 (コンクリート繊維板サイディング、オレンジの外壁、アパート・マンション、混合材屋根、縦張り) の写真
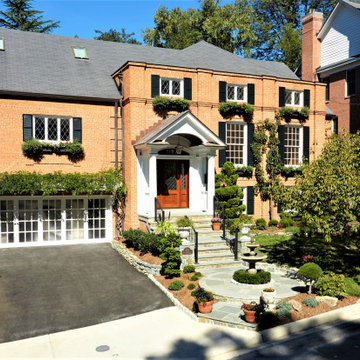
An ungainly exterior is transformed by a series of improvements. A Tuscan order portico with copper roof, mahogany beadboard arched ceiling, thick bluestone treads and stone risers creates character and depth. The unusual french door look overhead garage doors cause the two-car garage to recede, allowing the custom mahogany entry doorset with leaded glass to claim center stage. A boxwood-lined circular lead path with fountain break the linearity of the adjacent driveway. The brick facade is softened by a wisteria vine supported by a pergola over the garage while an Asian Pear espaliered between the windows balances it nicely. Copper window boxes with an abundance of blooms spilling over reclaim the Norman heritage of this mid-century colonial.
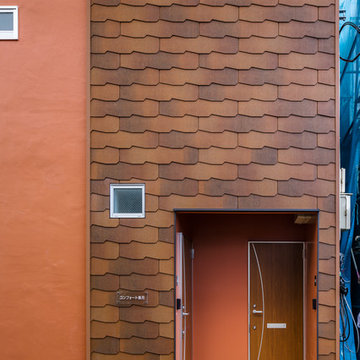
外壁の板が重なった仕上げ材は、本来屋根に使うコロニアルという材料を、壁材に使っています。
コロニアルは一枚一枚、一部分を重ねながら貼っていく素材で、重なりしろ部分に小さな段差ができます。光があたると、小さな影が重なりしろに出来、独特の素材感が生まれます。
他の地域にあるお手頃価格の中くらいな北欧スタイルのおしゃれな家の外観 (アパート・マンション、混合材サイディング、オレンジの外壁、混合材屋根、下見板張り) の写真
他の地域にあるお手頃価格の中くらいな北欧スタイルのおしゃれな家の外観 (アパート・マンション、混合材サイディング、オレンジの外壁、混合材屋根、下見板張り) の写真
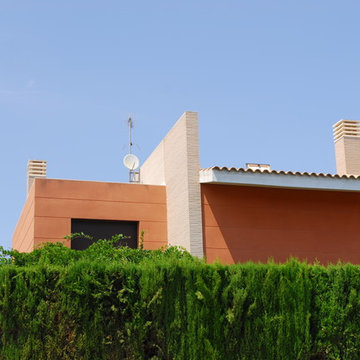
Detalle corte del muro de obra vista en el módulo B
他の地域にある高級な中くらいなコンテンポラリースタイルのおしゃれな家の外観 (漆喰サイディング、オレンジの外壁、混合材屋根) の写真
他の地域にある高級な中くらいなコンテンポラリースタイルのおしゃれな家の外観 (漆喰サイディング、オレンジの外壁、混合材屋根) の写真
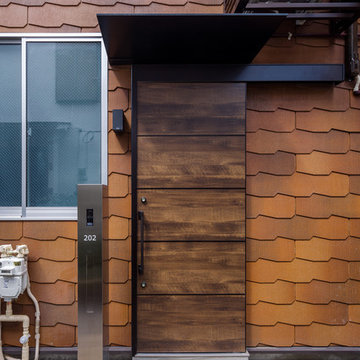
外壁に、素材を感じる材料を使うと独特の雰囲気になります。コロニアルの微細な凹凸が写し出す光と影と質感が、個性のある存在感を持ちます。
細かい形が繰り返す姿が、綺麗なデザインになります。
他の地域にあるお手頃価格の中くらいな北欧スタイルのおしゃれな家の外観 (アパート・マンション、混合材サイディング、オレンジの外壁、混合材屋根、下見板張り) の写真
他の地域にあるお手頃価格の中くらいな北欧スタイルのおしゃれな家の外観 (アパート・マンション、混合材サイディング、オレンジの外壁、混合材屋根、下見板張り) の写真
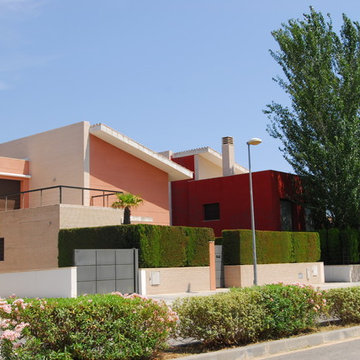
Módulos B en beige anaranjado y asomándose el módulo A en rojo burdeos
他の地域にある高級な中くらいなコンテンポラリースタイルのおしゃれな家の外観 (漆喰サイディング、オレンジの外壁、混合材屋根) の写真
他の地域にある高級な中くらいなコンテンポラリースタイルのおしゃれな家の外観 (漆喰サイディング、オレンジの外壁、混合材屋根) の写真
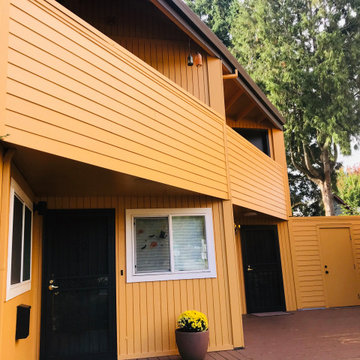
We replaced the siding on this lovely Portland home with James Hardie lap siding.
The final product looks amazing.
ポートランドにあるお手頃価格の中くらいなシャビーシック調のおしゃれな家の外観 (コンクリート繊維板サイディング、オレンジの外壁、アパート・マンション、混合材屋根、下見板張り) の写真
ポートランドにあるお手頃価格の中くらいなシャビーシック調のおしゃれな家の外観 (コンクリート繊維板サイディング、オレンジの外壁、アパート・マンション、混合材屋根、下見板張り) の写真
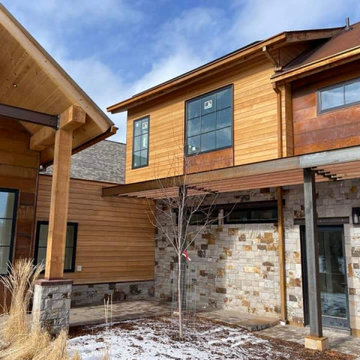
Rocky Mountain Finishes provided the prefinished CVG Doug Fir siding and soffit.
他の地域にある高級なラスティックスタイルのおしゃれな家の外観 (オレンジの外壁、混合材屋根、下見板張り) の写真
他の地域にある高級なラスティックスタイルのおしゃれな家の外観 (オレンジの外壁、混合材屋根、下見板張り) の写真
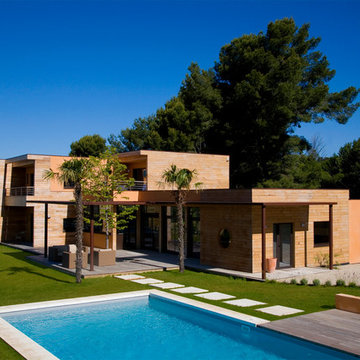
La maison, construite sur une parcelle en plein campagne d’Aix-en-Provence, est adossée à une colline arborée, pour la protéger des vents dominants, favoriser l’ensoleillement et profiter de la vue exceptionnelle. Dès la phase de conception, l’objectif est de créer une plus grande interaction entre la villa et son environnement, entre le concept architectural et le comportement des habitants, entre les occupants et la nature environnante, afin de limiter l’impact sur l’environnement et vivre mieux…. Une écriture architecturale contemporaine, pure et chaleureuse avec de grands volumes, des espaces décloisonnés et personnalisés, une circulation fluide et légère, de multiples ouvertures qui accentuent la transparence… pour que l’extérieur s’invite à l’intérieur. A noter le clin d’œil à l’architecture Méditerranéenne, avec la présence d’un arbre à feuilles caduques dans la cour. L’arbre est intégré dans une structure, pour son esthétique, son ombrage et sa capacité à laisser passer la lumière…
©Samuel Fricaud
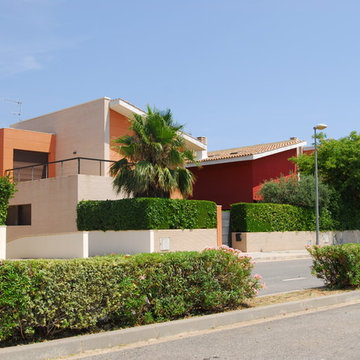
Módulos B, uno en rojo burdeos y el otro en naranja
他の地域にある高級な中くらいなコンテンポラリースタイルのおしゃれな家の外観 (漆喰サイディング、オレンジの外壁、混合材屋根) の写真
他の地域にある高級な中くらいなコンテンポラリースタイルのおしゃれな家の外観 (漆喰サイディング、オレンジの外壁、混合材屋根) の写真
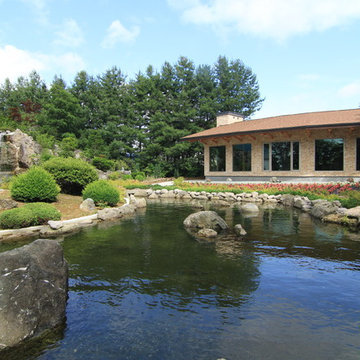
他の地域にある高級なトラディショナルスタイルのおしゃれな家の外観 (レンガサイディング、オレンジの外壁、混合材屋根) の写真
家の外観 (オレンジの外壁、緑化屋根、混合材屋根) の写真
1
