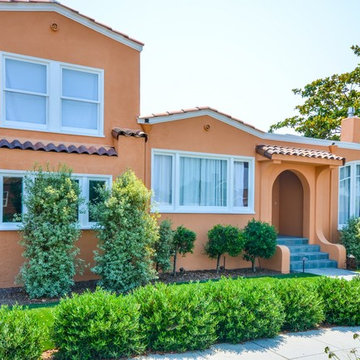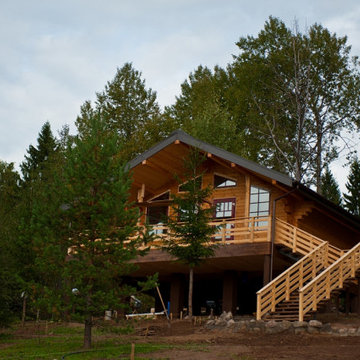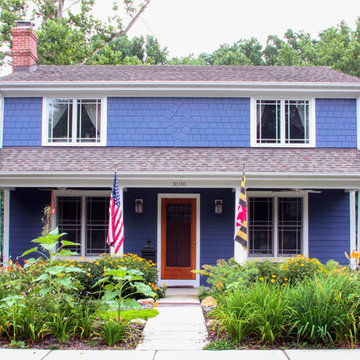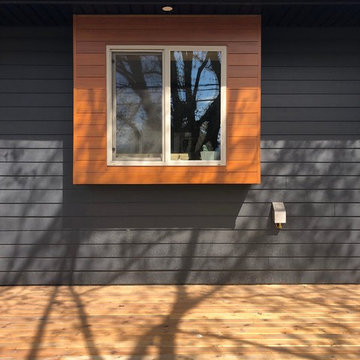小さな家の外観 (オレンジの外壁、紫の外壁) の写真

Bracket portico for side door of house. The roof features a shed style metal roof. Designed and built by Georgia Front Porch.
アトランタにある小さなトラディショナルスタイルのおしゃれな家の外観 (レンガサイディング、オレンジの外壁) の写真
アトランタにある小さなトラディショナルスタイルのおしゃれな家の外観 (レンガサイディング、オレンジの外壁) の写真

モントリオールにあるお手頃価格の小さなミッドセンチュリースタイルのおしゃれな家の外観 (レンガサイディング、オレンジの外壁、ウッドシングル張り) の写真

Front Entry
オースティンにあるお手頃価格の小さなトランジショナルスタイルのおしゃれな家の外観 (オレンジの外壁、下見板張り) の写真
オースティンにあるお手頃価格の小さなトランジショナルスタイルのおしゃれな家の外観 (オレンジの外壁、下見板張り) の写真
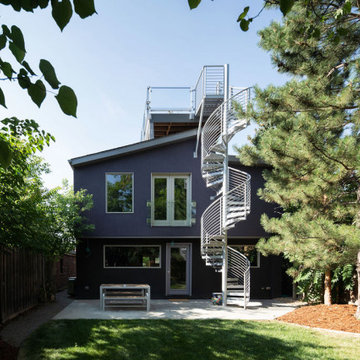
Exterior spiral stair accessing a roof top deck. Combination of metal and stucco siding.
高級な小さなコンテンポラリースタイルのおしゃれな家の外観 (混合材サイディング、紫の外壁) の写真
高級な小さなコンテンポラリースタイルのおしゃれな家の外観 (混合材サイディング、紫の外壁) の写真
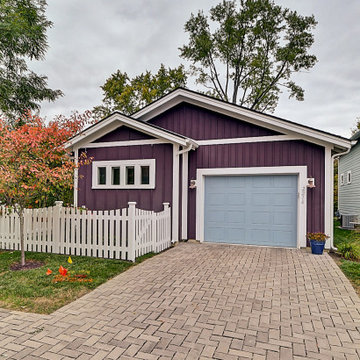
The Betty at Inglenook’s Pocket Neighborhoods is an open two-bedroom Cottage-style Home that facilitates everyday living on a single level. High ceilings in the kitchen, family room and dining nook make this a bright and enjoyable space for your morning coffee, cooking a gourmet dinner, or entertaining guests. Whether it’s the Betty Sue or a Betty Lou, the Betty plans are tailored to maximize the way we live.
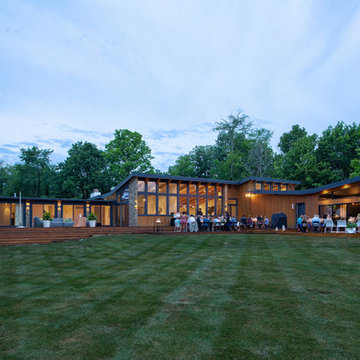
Back Elevation During Summer Party - Cigar Room - Midcentury Modern Addition - Brendonwood, Indianapolis - Architect: HAUS | Architecture For Modern Lifestyles - Construction Manager: WERK | Building Modern - Photo: HAUS
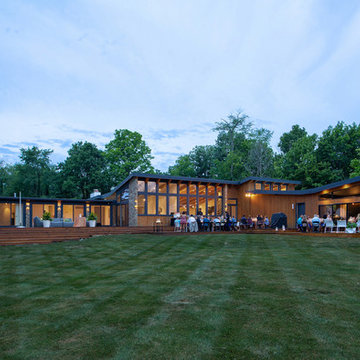
Rear Elevation Fall 2018 - Cigar Room - Midcentury Modern Addition - Brendonwood, Indianapolis - Architect: HAUS | Architecture For Modern Lifestyles - Construction Manager:
WERK | Building Modern - Photo: HAUS
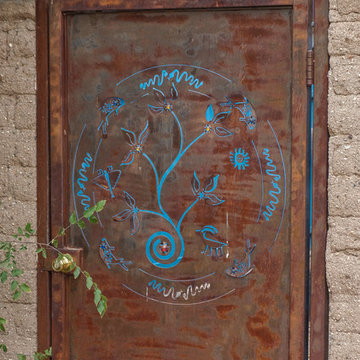
The rusted steel patina of this decorative gate nicely complements the exposed adobe patio walls.
他の地域にある小さなサンタフェスタイルのおしゃれな家の外観 (アドベサイディング、紫の外壁) の写真
他の地域にある小さなサンタフェスタイルのおしゃれな家の外観 (アドベサイディング、紫の外壁) の写真
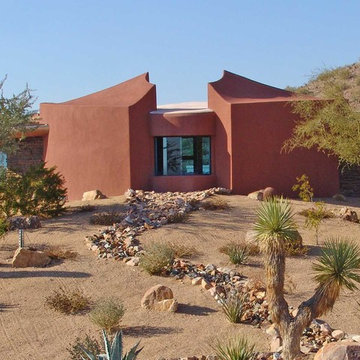
Curvaceous geometry shapes this super insulated modern earth-contact home-office set within the desert xeriscape landscape on the outskirts of Phoenix Arizona, USA.
This detached Desert Office or Guest House is actually set below the xeriscape desert garden by 30", creating eye level garden views when seated at your desk. Hidden below, completely underground and naturally cooled by the masonry walls in full earth contact, sits a six car garage and storage space.
There is a spiral stair connecting the two levels creating the sensation of climbing up and out through the landscaping as you rise up the spiral, passing by the curved glass windows set right at ground level.
This property falls withing the City Of Scottsdale Natural Area Open Space (NAOS) area so special attention was required for this sensitive desert land project.

The Betty at Inglenook’s Pocket Neighborhoods is an open two-bedroom Cottage-style Home that facilitates everyday living on a single level. High ceilings in the kitchen, family room and dining nook make this a bright and enjoyable space for your morning coffee, cooking a gourmet dinner, or entertaining guests. Whether it’s the Betty Sue or a Betty Lou, the Betty plans are tailored to maximize the way we live.

Breezeway between house and garage includes covered hot tub area screened from primary entrance on opposite side - Architect: HAUS | Architecture For Modern Lifestyles - Builder: WERK | Building Modern - Photo: HAUS
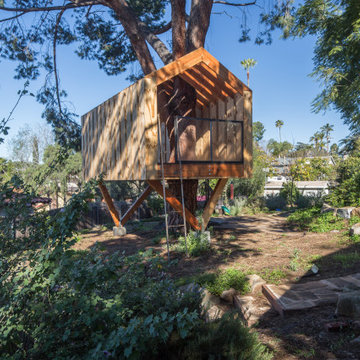
A creative design project - architecturally designed treehouse!
サンディエゴにある低価格の小さなおしゃれな家の外観 (オレンジの外壁) の写真
サンディエゴにある低価格の小さなおしゃれな家の外観 (オレンジの外壁) の写真
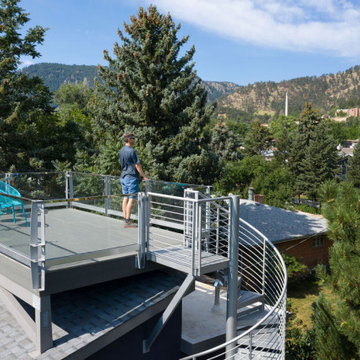
Roof top deck with glass railing and composite decking.
高級な小さなコンテンポラリースタイルのおしゃれな家の外観 (混合材サイディング、紫の外壁) の写真
高級な小さなコンテンポラリースタイルのおしゃれな家の外観 (混合材サイディング、紫の外壁) の写真
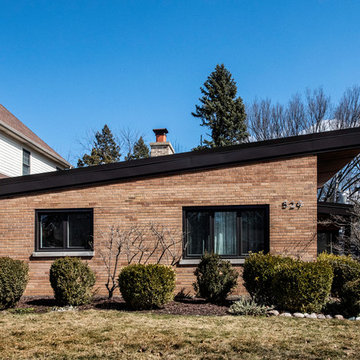
Matt Adema Media
シカゴにあるお手頃価格の小さなミッドセンチュリースタイルのおしゃれな家の外観 (メタルサイディング、オレンジの外壁) の写真
シカゴにあるお手頃価格の小さなミッドセンチュリースタイルのおしゃれな家の外観 (メタルサイディング、オレンジの外壁) の写真
小さな家の外観 (オレンジの外壁、紫の外壁) の写真
1

