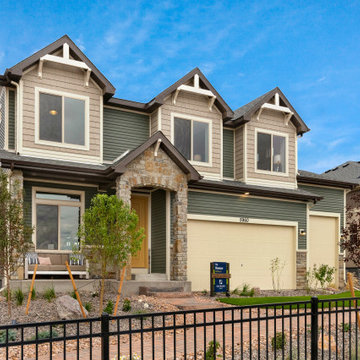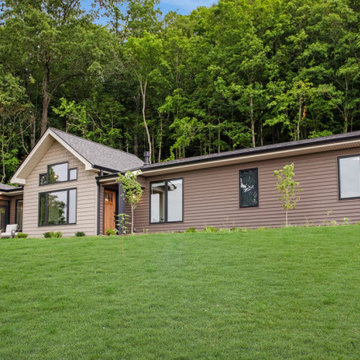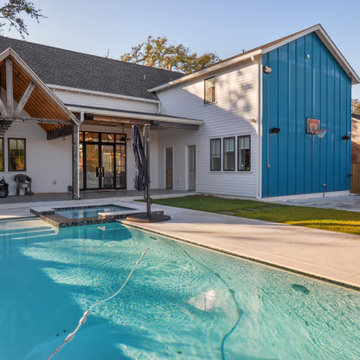グレーの屋根 (マルチカラーの外壁、ビニールサイディング) の写真
並び替え:今日の人気順
写真 1〜4 枚目(全 4 枚)

A modern, angular ranch with a beautiful country view...what a pairing!
This recently completed home originally designed by our own Don Stockell combines cozy square footage with clean modern finishes and smart storage.
Its position upon a hilltop overlooking a valley with horses takes advantage of breathtaking views and every sunset.??
This home plan is perfect for small families, retirees, and empty nesters who are ready for clean, minimal and maintenance free.
Big or small, we can build the energy-efficient dream home you've always wanted.
Find more here:
"Custom Home Design Gallery | Stockell Custom Homes" https://stockellhomes.com/custom-home-design-gallery/
?@jliautaudphoto

The Home
The Branson’s covered porch, with its sturdy tapered columns, decorative pediment gables and large picturesque window-scape, invites you to enjoy a refreshing approach to a two-story bungalow-style home. Upon entering, The Branson features a bright and open study with a double-door closure. Moving through the foyer into the adjoined, naturally-lit great room, the well-equipped café-style kitchen and flexible dining area instantly inspires the “Live, Laugh, Love” trifecta of family togetherness. In the kitchen, the oversized eat-in island commands attention while leading your eye up to the nine-foot ceilings, around to the cozy contemporary gas fireplace and along the durable plank flooring. Up the centrally located stairwell, guests will find the “family hub” with three large secondary bedrooms, an ample sized bonus room tucked into the corner of the second level for some recreation or relaxation, and a restful primary suite complete with walk-in spa shower, walk-in closet and separate water closet all adjoined to a spacious master bedroom. In the basement, there is prime space for added bedrooms, full bathroom and an “anything” room.
The Builder
As a local, privately held homebuilder and community developer, Oakwood Homes pioneers new standards for livable luxury. We innovate through purposeful and efficient design, always using local materials, manufacturers and resources. We also provide an engaging yet straightforward homebuying experience that is unmatched in the industry. Our mission is simple: to create luxury homes that are accessible and personable at every budget – for homebuyers in every stage of life.
The Interior Design
With bright white walls as a jumping off point, accent colors of gray blue, blush and plum add in something for everyone. Dark woods ground the design and pops of metallic gold add interest and flair. Cozy soft goods and bedding soften the space making it approachable and welcoming for the whole family to grow into and enjoy together for many years.

A modern, angular ranch with a beautiful country view...what a pairing!
This recently completed home originally designed by our own Don Stockell combines cozy square footage with clean modern finishes and smart storage.
Its position upon a hilltop overlooking a valley with horses takes advantage of breathtaking views and every sunset.??
This home plan is perfect for small families, retirees, and empty nesters who are ready for clean, minimal and maintenance free.
Big or small, we can build the energy-efficient dream home you've always wanted.
Find more here:
"Custom Home Design Gallery | Stockell Custom Homes" https://stockellhomes.com/custom-home-design-gallery/
?@jliautaudphoto
グレーの屋根 (マルチカラーの外壁、ビニールサイディング) の写真
1
