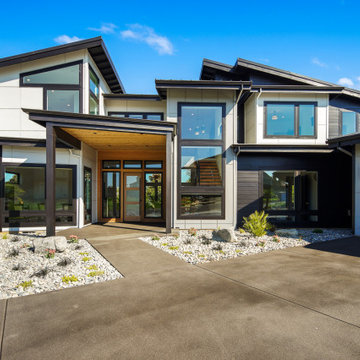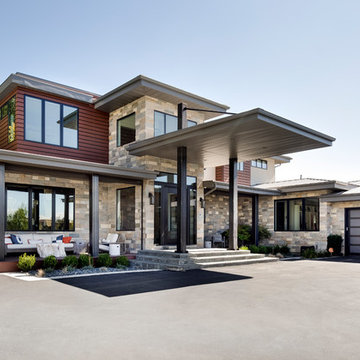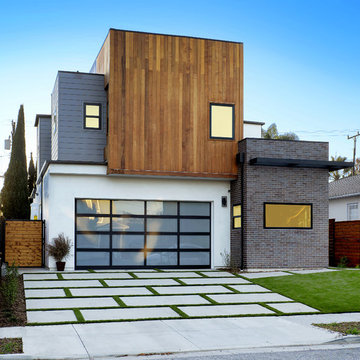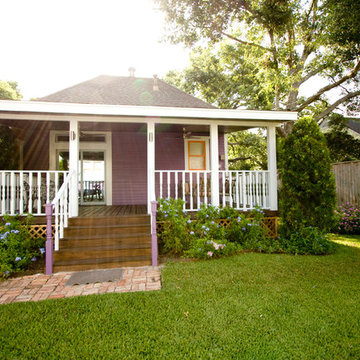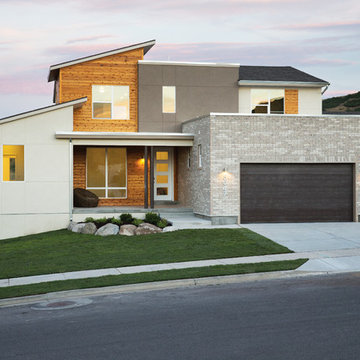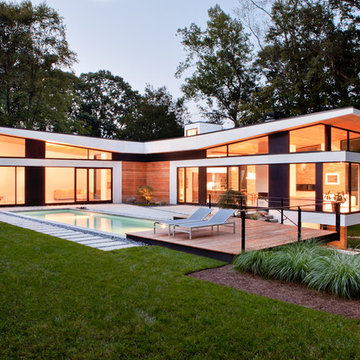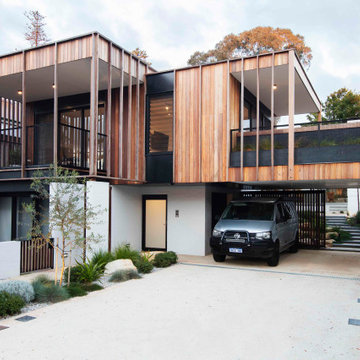家の外観 (マルチカラーの外壁) の写真
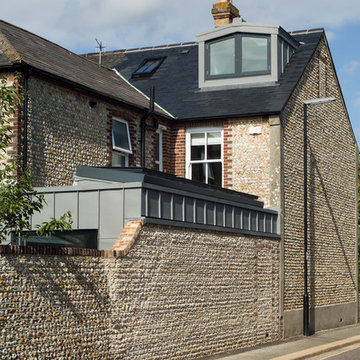
Richard Chivers www.richard chivers photography
A project in Chichester city centre to extend and improve the living and bedroom space of an end of terrace home in the conservation area.
The attic conversion has been upgraded creating a master bedroom with ensuite bathroom. A new kitchen is housed inside the single storey extension, with zinc cladding and responsive skylights
The brick and flint boundary wall has been sensitively restored and enhances the contemporary feel of the extension.
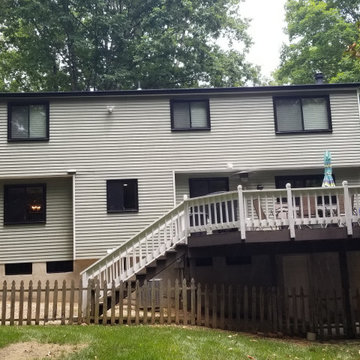
We are BEYOND honored to have been awarded the privilege of renovating this home and part of this AMAZING transformation! We installed ALL NEW:
*LIFETIME GAF Roofing System!
*CUSTOM BLACK Gutters and Downspouts!
*CUSTOM FIBERGLASS Windows!
*CUSTOM FIBERGLASS Sliding Glass Door!
*CUSTOM PVC Trim Replacement!
*CUSTOM-BENT Aluminum Clad Exterior Trim Wrap!
*CUSTOM Cedar Porch Wrap!
*NEW Soffit!
*NEW CLOPAY AVANTE Garage Doors!
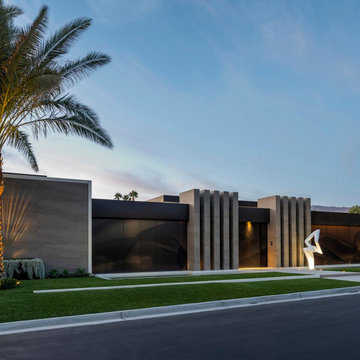
Serenity Indian Wells modern architectural luxury desert mansion. Photo by William MacCollum.
ロサンゼルスにある巨大なモダンスタイルのおしゃれな家の外観 (混合材サイディング、マルチカラーの外壁) の写真
ロサンゼルスにある巨大なモダンスタイルのおしゃれな家の外観 (混合材サイディング、マルチカラーの外壁) の写真
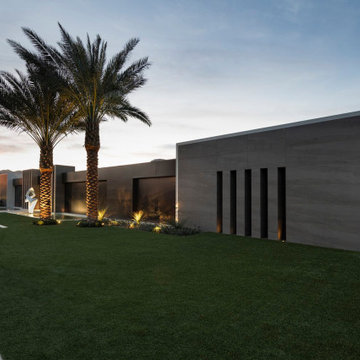
Serenity Indian Wells modern architecture luxury desert mansion exterior. Photo by William MacCollum.
ロサンゼルスにある巨大なモダンスタイルのおしゃれな家の外観 (混合材サイディング、マルチカラーの外壁) の写真
ロサンゼルスにある巨大なモダンスタイルのおしゃれな家の外観 (混合材サイディング、マルチカラーの外壁) の写真
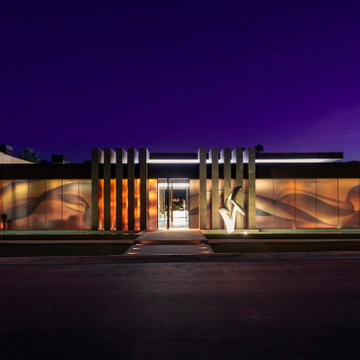
Serenity Indian Wells modern architectural luxury desert mansion exterior design. Photo by William MacCollum.
ロサンゼルスにある巨大なモダンスタイルのおしゃれな家の外観 (混合材サイディング、マルチカラーの外壁) の写真
ロサンゼルスにある巨大なモダンスタイルのおしゃれな家の外観 (混合材サイディング、マルチカラーの外壁) の写真
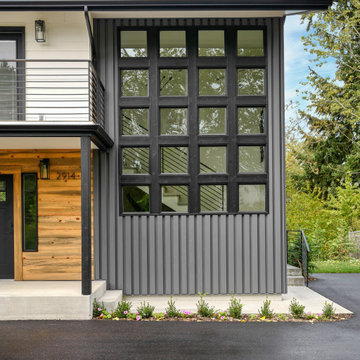
Beautifully updated residential renovation, employing updated Taylor metal siding with custom cedar trim around the windows.
シアトルにある高級な中くらいなコンテンポラリースタイルのおしゃれな家の外観 (混合材サイディング、マルチカラーの外壁) の写真
シアトルにある高級な中くらいなコンテンポラリースタイルのおしゃれな家の外観 (混合材サイディング、マルチカラーの外壁) の写真
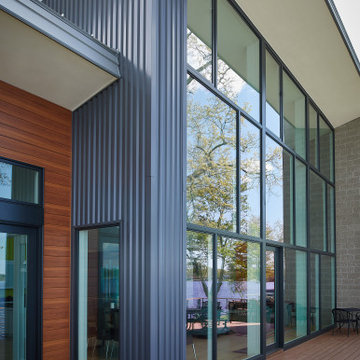
An exterior view of the extraordinary modern window wall that overlooks the lake.
Photo by Ashley Avila Photography
グランドラピッズにある中くらいなモダンスタイルのおしゃれな家の外観 (混合材サイディング、マルチカラーの外壁) の写真
グランドラピッズにある中くらいなモダンスタイルのおしゃれな家の外観 (混合材サイディング、マルチカラーの外壁) の写真
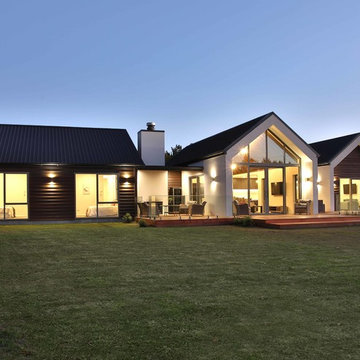
Built with the Southland countryside in mind and inspired by the David Reid Homes Pavilion range, this custom designed home takes full advantage of the sun to ensure it stays nice and warm throughout the cold winters.
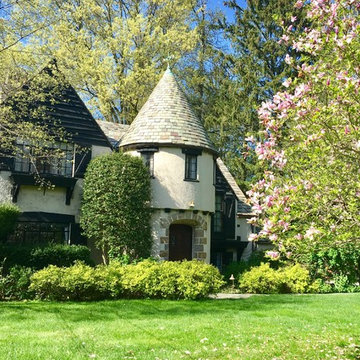
Curated Nest Interiors is the only Westchester, Brooklyn & NYC full-service interior design firm specializing in family lifestyle design & decor. View our work in this Rye Modern Tudor kitchen / mudroom as a gut remodel and addition. Also featuring a living room renovation in transitional style with a nod towards Tudor decor.
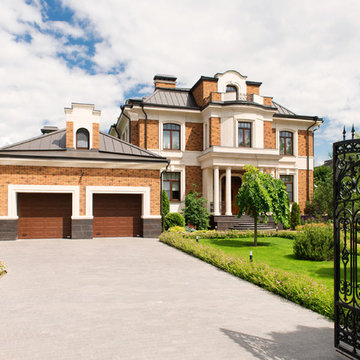
Выполняем работы от проекта до полной реализации. Все работы выполнены нашими специалистами, и сложная кровля, и монолитные работы, лицевая и фасадная отделка, инженерные сети. Фотограф Александр Камачкин.
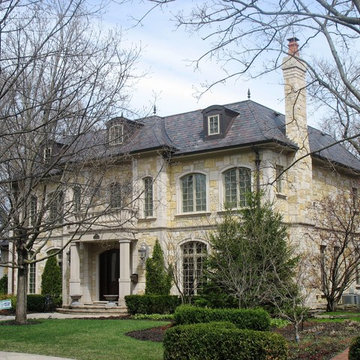
0421 Single Family, Park Ridge IL.
6,500 sf home w/ 3 car detached garage, located on a boulevard fronting a park. The formal center entrance foyer opens to a circular grand stair located in the center of the home. The large step-down family room with large windows lays beyond. The formality of the French Chateau style home is further accentuated in the stone cladding and slate mansard roof.
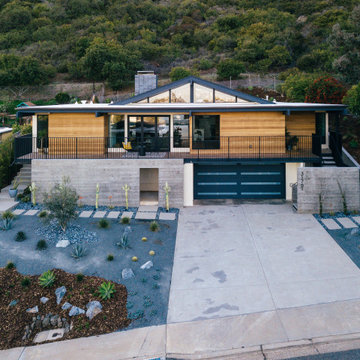
site overview at hillside property
オレンジカウンティにある高級な中くらいなおしゃれな家の外観 (マルチカラーの外壁、混合材屋根) の写真
オレンジカウンティにある高級な中くらいなおしゃれな家の外観 (マルチカラーの外壁、混合材屋根) の写真
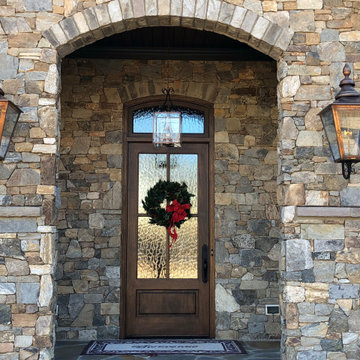
The London Street lantern on gooseneck brackets flank this arched stone entry adding a warm welcome to this holiday home.
The London Street Gooseneck pairs the London Street Light with a more decorative wrought iron bracket. This combination serves as a complement to architecture with arched doors or windows as well as iron rails and balconies.
Standard Lantern Sizes
Height Width Depth
25.0" 12.5" 12.5"
28.0" 14.5" 14.5"
35.0" 18.0" 18.0"
家の外観 (マルチカラーの外壁) の写真
140
