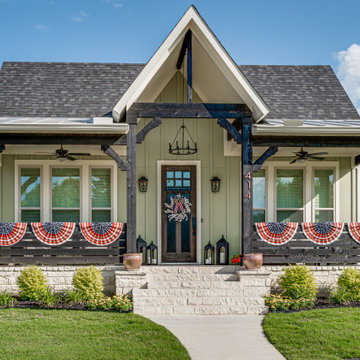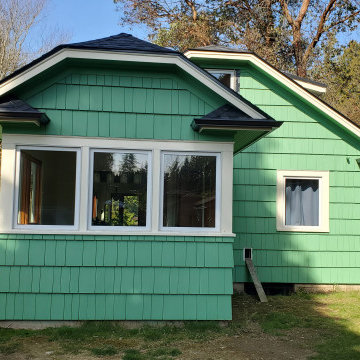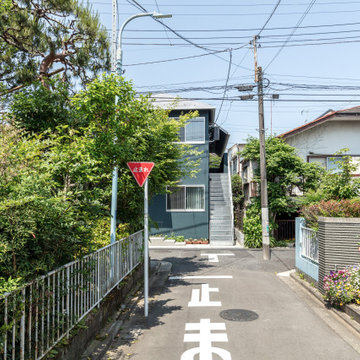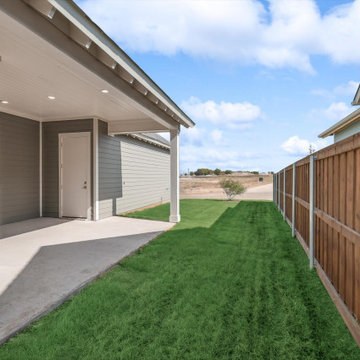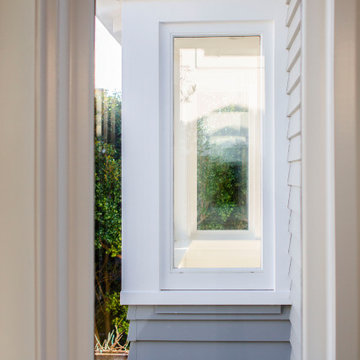小さなグレーの屋根 (緑の外壁) の写真
絞り込み:
資材コスト
並び替え:今日の人気順
写真 1〜20 枚目(全 35 枚)
1/4

This gracious patio is just outside the kitchen dutch door, allowing easy access to the barbeque. The peaked roof forms one axis of the vaulted ceiling over the kitchen and living room. A Kumquat tree in the glossy black Jay Scotts Valencia Round Planter provides visual interest and shade for the window as the sun goes down. In the foreground is a Redbud tree, which offers changing colors throughout the season and tiny purple buds in the spring.

Buildings have 4 sides. So often, the sides and back are forgotten and yet this is often where we gather and entertain the most. A seamless addition added an expanded kitchen, mudroom, family room primary suite, renovated hall bath, home office and Attic loft Suite
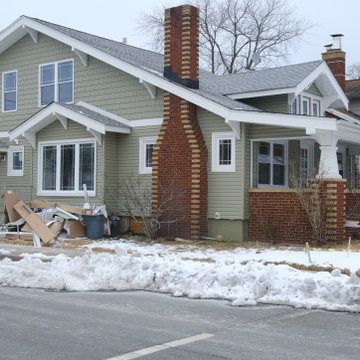
In progress as we convert this bungalow into a bungalow/saltbox shore house.
ニューヨークにあるお手頃価格の小さなトラディショナルスタイルのおしゃれな家の外観 (ビニールサイディング、緑の外壁、下見板張り) の写真
ニューヨークにあるお手頃価格の小さなトラディショナルスタイルのおしゃれな家の外観 (ビニールサイディング、緑の外壁、下見板張り) の写真
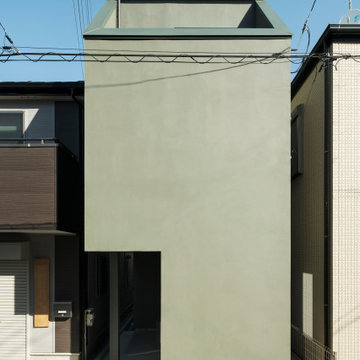
土地区画整理事業が進む街の中の、うなぎの寝床な敷地。
検討している土地に快適に住める住宅が建てられるかどうか?というところからはじまりました。
東京23区にある小さな北欧スタイルのおしゃれな家の外観 (緑の外壁、長方形) の写真
東京23区にある小さな北欧スタイルのおしゃれな家の外観 (緑の外壁、長方形) の写真
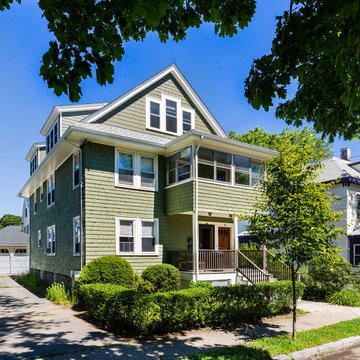
The owners of this early 20th century two-family home wanted to turn their dark, shallow attic into useable family space. We removed the original roof, raised the ridge and added dormers to create a family room and owners' suite on the third floor.
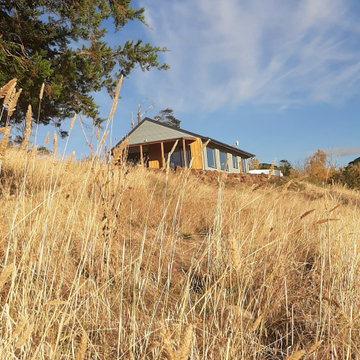
Autumn and Winter sun enters into the house through large North facing windows- hitting the slab concrete floor and using it's thermal mass to retain the heat and keep the house at a comfortable even temperature over the course of the colder months. The Summer sun is blocked- keeping the house cool over the hot months. Note the building is made of Structural Panels- providing no thermal bridging- solid insulation through the walls, double glazed, wood frame windows and clad in Weathertex- an eco product.
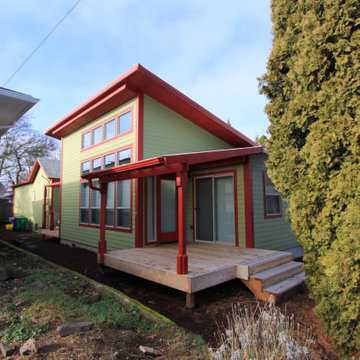
One of the built versions of this design, in Portland, OR.
ポートランドにあるお手頃価格の小さなコンテンポラリースタイルのおしゃれな家の外観 (コンクリート繊維板サイディング、緑の外壁、下見板張り) の写真
ポートランドにあるお手頃価格の小さなコンテンポラリースタイルのおしゃれな家の外観 (コンクリート繊維板サイディング、緑の外壁、下見板張り) の写真
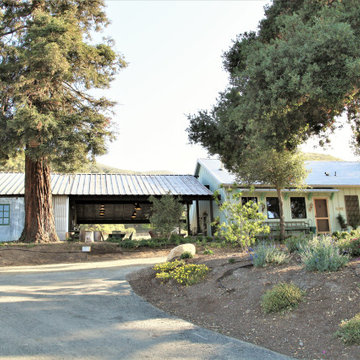
Santa Rosa Rd Cottage, Farm Stand & Breezeway // Location: Buellton, CA // Type: Remodel & New Construction. Cottage is new construction. Farm stand and breezeway are renovated. // Architect: HxH Architects
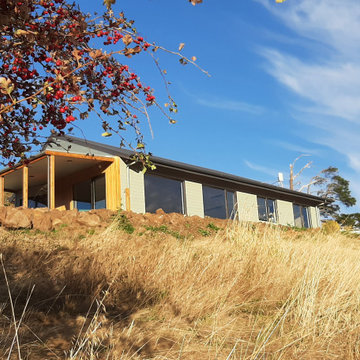
Autumn and Winter sun enters into the house through large North facing windows- hitting the slab concrete floor and using it's thermal mass to retain the heat and keep the house at a comfortable even temperature over the course of the colder months. The Summer sun is blocked- keeping the house cool over the hot months. Note the building is made of Structural Panels- providing no thermal bridging- solid insulation through the walls, double glazed, wood frame windows and clad in Weathertex- an eco product.
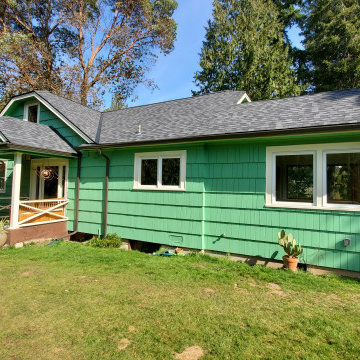
Only the subtle jog in the elevation gives any hint that the dining room is an addition.
シアトルにあるお手頃価格の小さなトラディショナルスタイルのおしゃれな家の外観 (緑の外壁、ウッドシングル張り) の写真
シアトルにあるお手頃価格の小さなトラディショナルスタイルのおしゃれな家の外観 (緑の外壁、ウッドシングル張り) の写真
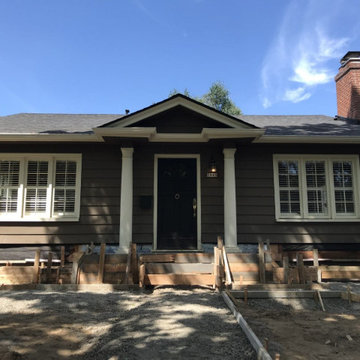
Transformation Tuesday!
We replaced the siding on this lovely Portland home with James Hardie lap siding.
The final product looks amazing.
ポートランドにあるお手頃価格の小さなミッドセンチュリースタイルのおしゃれな家の外観 (コンクリート繊維板サイディング、緑の外壁、下見板張り) の写真
ポートランドにあるお手頃価格の小さなミッドセンチュリースタイルのおしゃれな家の外観 (コンクリート繊維板サイディング、緑の外壁、下見板張り) の写真
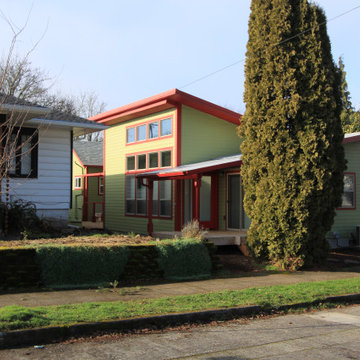
A version of this design in Portland, OR added a canopy over the front deck.
ポートランドにあるお手頃価格の小さなコンテンポラリースタイルのおしゃれな家の外観 (コンクリート繊維板サイディング、緑の外壁、下見板張り) の写真
ポートランドにあるお手頃価格の小さなコンテンポラリースタイルのおしゃれな家の外観 (コンクリート繊維板サイディング、緑の外壁、下見板張り) の写真
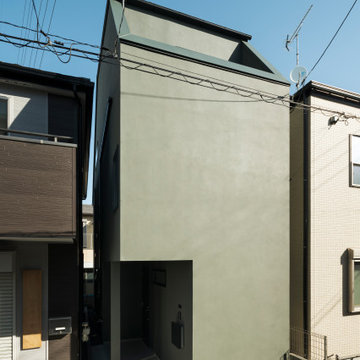
土地区画整理事業が進む街の中の、うなぎの寝床な敷地。
今後どのような街になっていくかまだわからない敷地。
むやみにオープンにせず、家の中に"ひなた"をつくることを考えました。
東京23区にある小さな北欧スタイルのおしゃれな家の外観 (緑の外壁、長方形) の写真
東京23区にある小さな北欧スタイルのおしゃれな家の外観 (緑の外壁、長方形) の写真
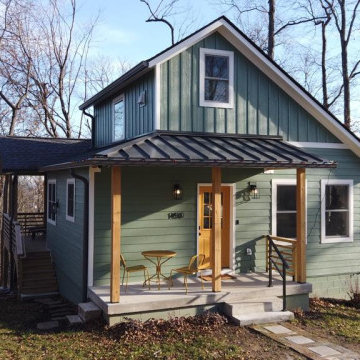
Green mountain home with an inviting yellow door entry.
ナッシュビルにあるお手頃価格の小さなコンテンポラリースタイルのおしゃれな家の外観 (混合材サイディング、緑の外壁、縦張り) の写真
ナッシュビルにあるお手頃価格の小さなコンテンポラリースタイルのおしゃれな家の外観 (混合材サイディング、緑の外壁、縦張り) の写真
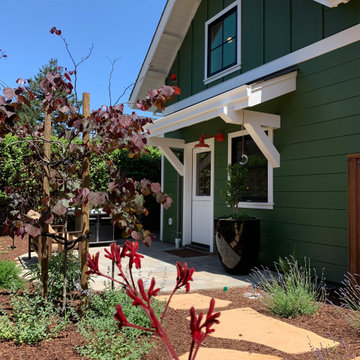
This gracious patio is just outside the kitchen dutch door, allowing easy access to the barbeque. The peaked roof forms one axis of the vaulted ceiling over the kitchen and living room. A Kumquat tree in the glossy black Jay Scotts Valencia Round Planter provides visual interest and shade for the window as the sun goes down.
小さなグレーの屋根 (緑の外壁) の写真
1
