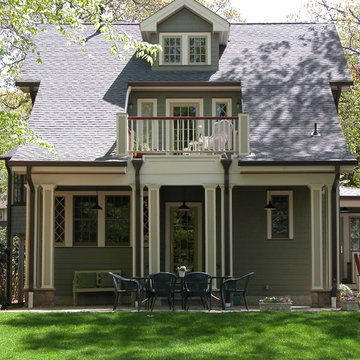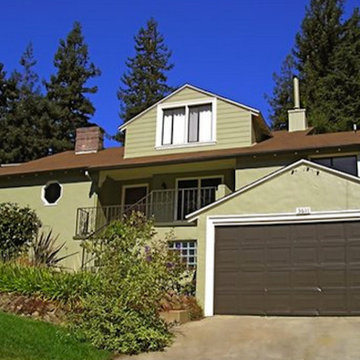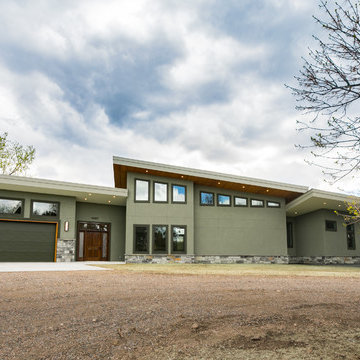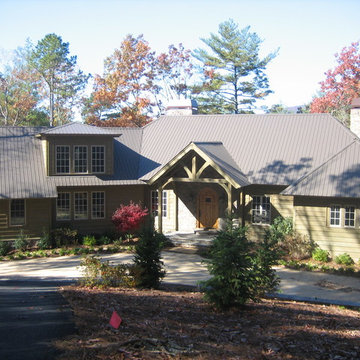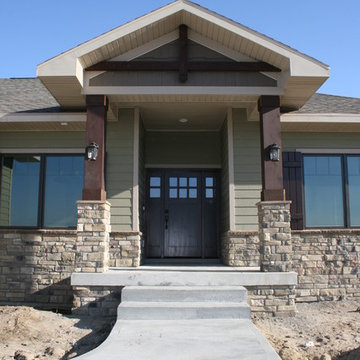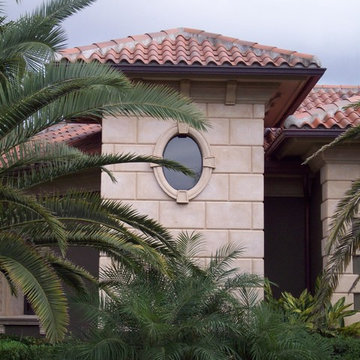家の外観 (緑の外壁) の写真
絞り込み:
資材コスト
並び替え:今日の人気順
写真 701〜720 枚目(全 14,242 枚)
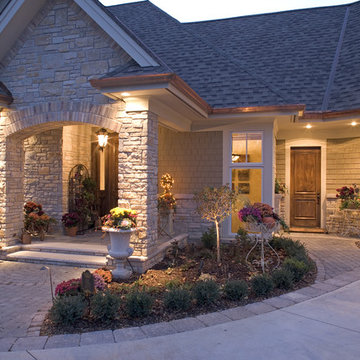
Photography: Landmark Photography
ミネアポリスにあるラグジュアリーなトラディショナルスタイルのおしゃれな家の外観 (混合材サイディング、緑の外壁) の写真
ミネアポリスにあるラグジュアリーなトラディショナルスタイルのおしゃれな家の外観 (混合材サイディング、緑の外壁) の写真
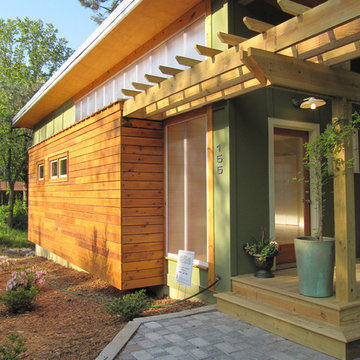
This affordable housing project marries good modern design with sustainability for less than $100/SF. The home was Earthcraft Certified under Southface Energy Institutes Green Building Program.
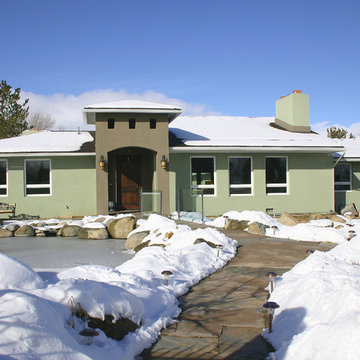
3 bedroom, 3 1/2 baths, 5-car garage, living room, dining room, family room, billiards room, kitchen, butler pantry
他の地域にある高級な中くらいなコンテンポラリースタイルのおしゃれな家の外観 (漆喰サイディング、緑の外壁) の写真
他の地域にある高級な中くらいなコンテンポラリースタイルのおしゃれな家の外観 (漆喰サイディング、緑の外壁) の写真
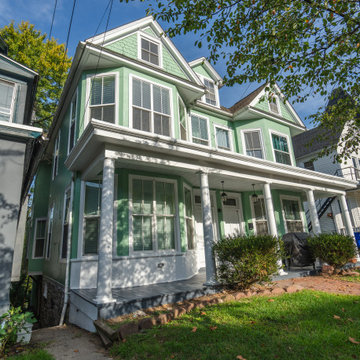
Came to this property in dire need of attention and care. We embarked on a comprehensive whole-house remodel, reimagining the layout to include three bedrooms and two full bathrooms, each with spacious walk-in closets. The heart of the home, our new kitchen, boasts ample pantry storage and a delightful coffee bar, while a built-in desk enhances the dining room. We oversaw licensed upgrades to plumbing, electrical, and introduced an efficient ductless mini-split HVAC system. Beyond the interior, we refreshed the exterior with new trim and a fresh coat of paint. Modern LED recessed lighting and beautiful luxury vinyl plank flooring throughout, paired with elegant bathroom tiles, completed this transformative journey. We also dedicated our craftsmanship to refurbishing and restoring the original staircase railings, bringing them back to life and preserving the home's timeless character.
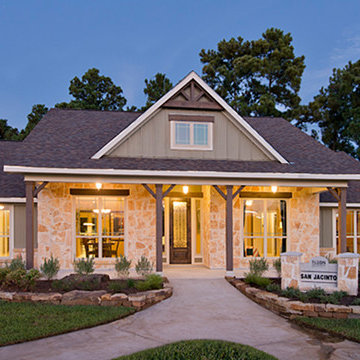
The San Jacinto is perfect for families desiring more space. The expansive family room features raised ceilings with wood beams and shares an open eating bar with the kitchen. Amenities in the kitchen include an oversized island, large built-in chef’s pantry, and breakfast room. The San Jacinto also includes a generous master suite, a formal dining room, and a large flex room. Tour the fully furnished model at our Spring Design Center.
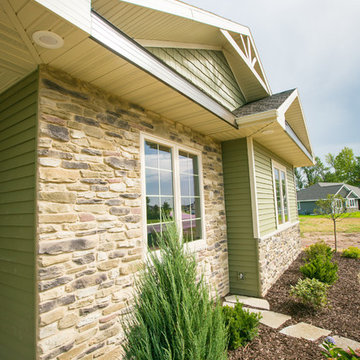
Craftsman exterior with tan lineals and columns. Certainteed Thistle Green Siding. Pella windows.
他の地域にある高級なトラディショナルスタイルのおしゃれな家の外観 (混合材サイディング、緑の外壁) の写真
他の地域にある高級なトラディショナルスタイルのおしゃれな家の外観 (混合材サイディング、緑の外壁) の写真
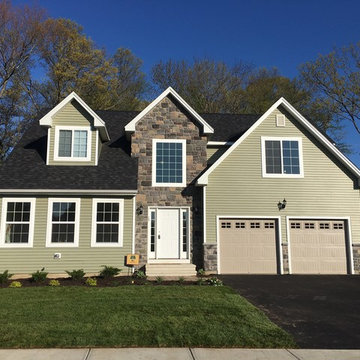
The Griswold is available with Standard, Grand or Grand Plus features.
Approximately 2162 square feet in the Grand version
The Griswold has a first floor master bedroom with a walk-in closet and private bath. Upstairs are two more bedrooms and a full bath.
In the Grand version the first floor has 1345 square feet and the second floor is 817 square feet for a total of 2162 square feet. The Griswold Grand Plus is 2707 square feet and features a spectacular two story master suite.
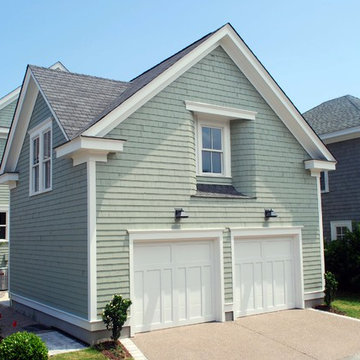
The carriage house is designed to perfectly reflect the character of the main house with materials and styling. There is an apartment for rent above the parking area of the enclosed parking spaces.
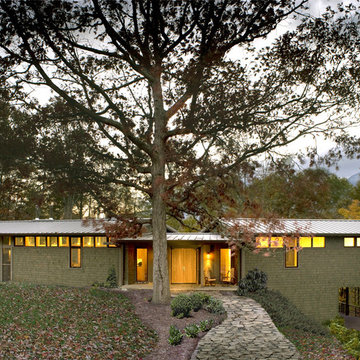
This mountain modern cabin is located in the mountains adjacent to an organic farm overlooking the South Toe River. The highest portion of the property offers stunning mountain views, however, the owners wanted to minimize the home’s visual impact on the surrounding hillsides. The house was located down slope and near a woodland edge which provides additional privacy and protection from strong northern winds.
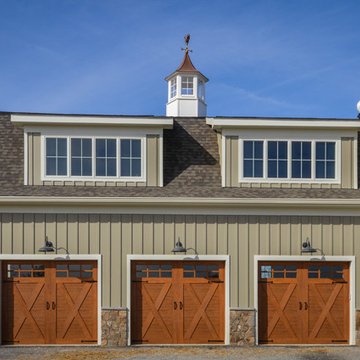
Carriage house garage doors with period coach lights and copper cupola add to country charm of this spectacular home.
ワシントンD.C.にあるカントリー風のおしゃれな家の外観 (コンクリート繊維板サイディング、緑の外壁) の写真
ワシントンD.C.にあるカントリー風のおしゃれな家の外観 (コンクリート繊維板サイディング、緑の外壁) の写真
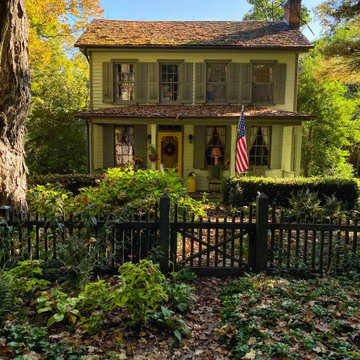
Original structure additions added to right and back
ニューヨークにあるラグジュアリーなカントリー風のおしゃれな家の外観 (緑の外壁、下見板張り) の写真
ニューヨークにあるラグジュアリーなカントリー風のおしゃれな家の外観 (緑の外壁、下見板張り) の写真
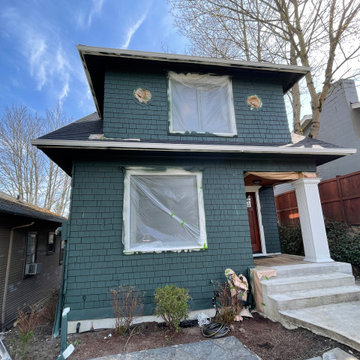
This is our new happy customer's house in Seattle. The wood was affected by the sun and we treated almost half of all shingles with scraping and priming with special product. Now instead light grey color the house got new rich green color with white trims
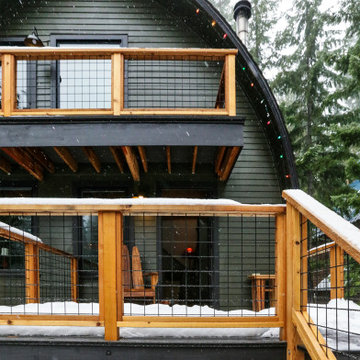
Mountain Cabin Remodel - Government Camp
ポートランドにあるラスティックスタイルのおしゃれな家の外観 (ビニールサイディング、緑の外壁、下見板張り) の写真
ポートランドにあるラスティックスタイルのおしゃれな家の外観 (ビニールサイディング、緑の外壁、下見板張り) の写真
家の外観 (緑の外壁) の写真
36
