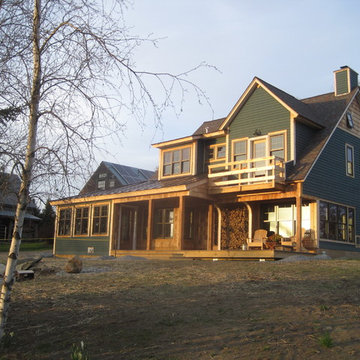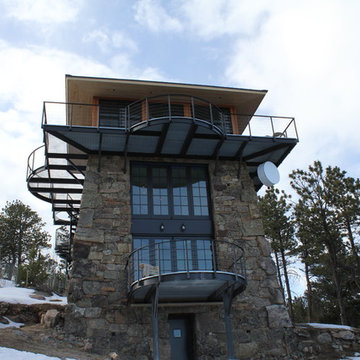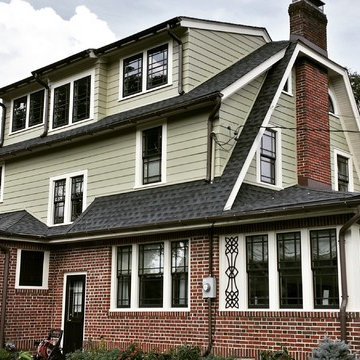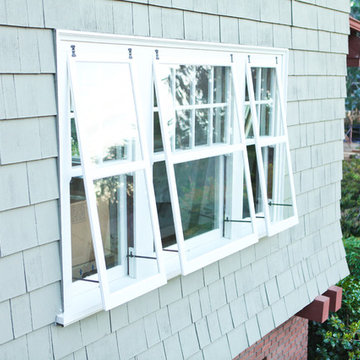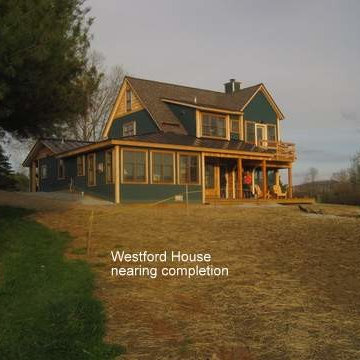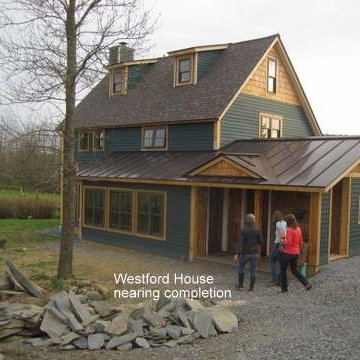小さな三階建ての家 (緑の外壁) の写真
絞り込み:
資材コスト
並び替え:今日の人気順
写真 1〜20 枚目(全 33 枚)
1/4

Located in a neighborhood characterized by traditional bungalow style single-family residences, Orange Grove is a new landmark for the City of West Hollywood. The building is sensitively designed and compatible with the neighborhood, but differs in material palette and scale from its neighbors. Referencing architectural conventions of modernism rather than the pitched roof forms of traditional domesticity, the project presents a characteristic that is consistent with the eclectic and often unconventional demographic of West Hollywood. Distinct from neighboring structures, the building creates a strong relationship to the street by virtue of its large amount of highly usable balcony area in the front façade.
While there are dramatic and larger scale elements that define the building, it is also broken down into comprehensible human scale parts, and is itself broken down into two different buildings. Orange Grove displays a similar kind of iconoclasm as the Schindler House, an icon of California modernism, located a short distance away. Like the Schindler House, the conventional architectural elements of windows and porches become part of an abstract sculptural ensemble. At the Schindler House, windows are found in the gaps between structural concrete wall panels. At Orange Grove, windows are inserted in gaps between different sections of the building.
The design of Orange Grove is generated by a subtle balance of tensions. Building volumes and the placement of windows, doors and balconies are not static but rather constitute an active three-dimensional composition in motion. Each piece of the building is a strong and clearly defined shape, such as the corrugated metal surround that encloses the second story balcony in the east and north facades. Another example of this clear delineation is the use of two square profile balcony surrounds in the front façade that set up a dialogue between them—one is small, the other large, one is open at the front, the other is veiled with stainless steel slats. At the same time each balcony is balanced and related to other elements in the building, the smaller one to the driveway gate below and the other to the roll-up door and first floor balcony. Each building element is intended to read as an abstract form in itself—such as a window becoming a slit or windows becoming a framed box, while also becoming part of a larger whole. Although this building may not mirror the status quo it answers to the desires of consumers in a burgeoning niche market who want large, simple interior volumes of space, and a paradigm based on space, light and industrial materials of the loft rather than the bungalow.
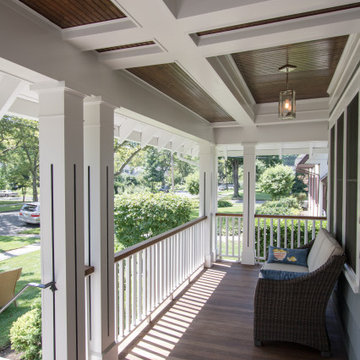
New exterior porch details add charm and character to the home while providing a shady place to to hang out. Mahogany porch flooring and railing details along with the stained beadboard ceiling create a contrast with with white trim.
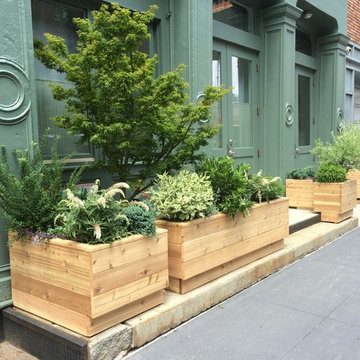
©ToddHaimanLandscapeDesign2014
ニューヨークにある低価格の小さなインダストリアルスタイルのおしゃれな三階建ての家 (緑の外壁) の写真
ニューヨークにある低価格の小さなインダストリアルスタイルのおしゃれな三階建ての家 (緑の外壁) の写真
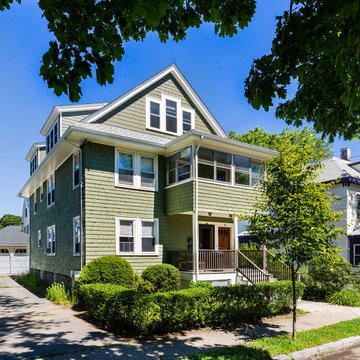
The owners of this early 20th century two-family home wanted to turn their dark, shallow attic into useable family space. We removed the original roof, raised the ridge and added dormers to create a family room and owners' suite on the third floor.
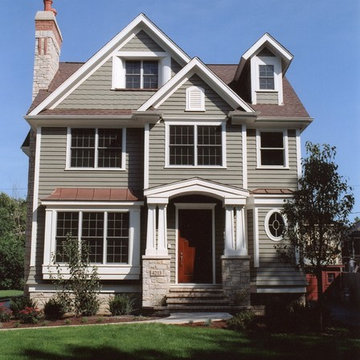
Alex Damis, Arcadia Construction, Inc.
シカゴにある小さなカントリー風のおしゃれな家の外観 (緑の外壁) の写真
シカゴにある小さなカントリー風のおしゃれな家の外観 (緑の外壁) の写真
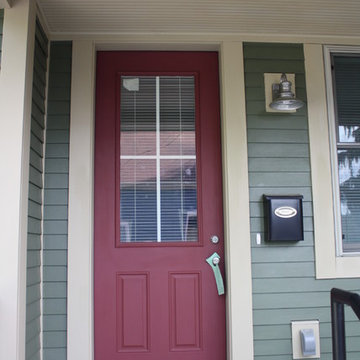
Here's a better view of the front door.
Copyright Image Design, LLC
グランドラピッズにある小さなトラディショナルスタイルのおしゃれな家の外観 (コンクリート繊維板サイディング、緑の外壁) の写真
グランドラピッズにある小さなトラディショナルスタイルのおしゃれな家の外観 (コンクリート繊維板サイディング、緑の外壁) の写真
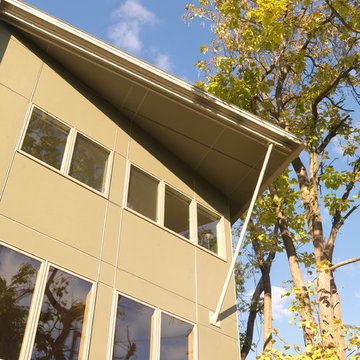
The roof is made of SIPs panels (structural insulated panels) that provide a super insulated roof. The front wall is canted toward south to optimize for passive solar.
Photo by Philip Beaurline
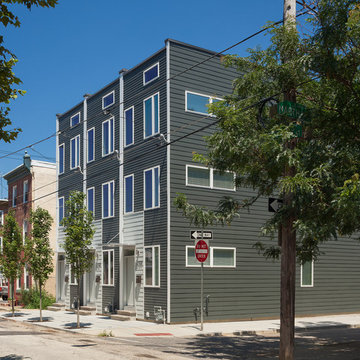
Sam Oberter Photography
フィラデルフィアにある低価格の小さなモダンスタイルのおしゃれな三階建ての家 (コンクリート繊維板サイディング、緑の外壁) の写真
フィラデルフィアにある低価格の小さなモダンスタイルのおしゃれな三階建ての家 (コンクリート繊維板サイディング、緑の外壁) の写真
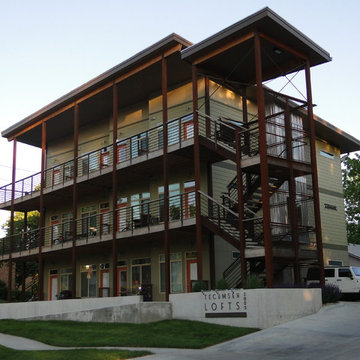
Mike Mesceri
他の地域にある小さなインダストリアルスタイルのおしゃれな三階建ての家 (コンクリート繊維板サイディング、緑の外壁) の写真
他の地域にある小さなインダストリアルスタイルのおしゃれな三階建ての家 (コンクリート繊維板サイディング、緑の外壁) の写真
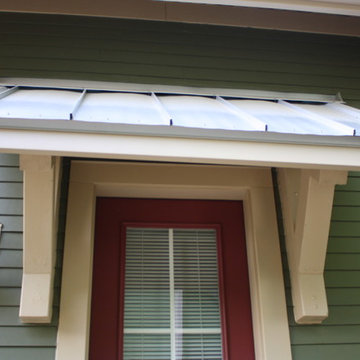
Here's a look at the covered rear entry from another angle.
Copyright Image Design, LLC
グランドラピッズにある小さなトラディショナルスタイルのおしゃれな家の外観 (コンクリート繊維板サイディング、緑の外壁) の写真
グランドラピッズにある小さなトラディショナルスタイルのおしゃれな家の外観 (コンクリート繊維板サイディング、緑の外壁) の写真
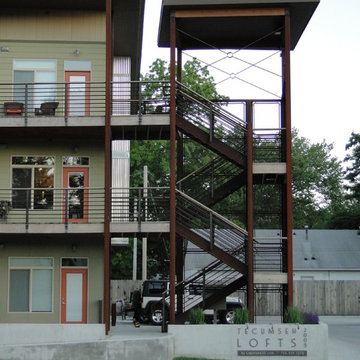
Mike Mesceri
他の地域にある小さなインダストリアルスタイルのおしゃれな三階建ての家 (コンクリート繊維板サイディング、緑の外壁) の写真
他の地域にある小さなインダストリアルスタイルのおしゃれな三階建ての家 (コンクリート繊維板サイディング、緑の外壁) の写真

Rear exterior- every building has multiple sides. with the number of back yard bar-b-ques, and the rear entrance into the mud room being the entry of choice for the owners, the rear façade of this home was equally as important as the front of the house. large overhangs, brackets, exposed rafter tails and a pergola all add interest to the design and providing a nice backdrop for entertaining and hanging out in the yard.
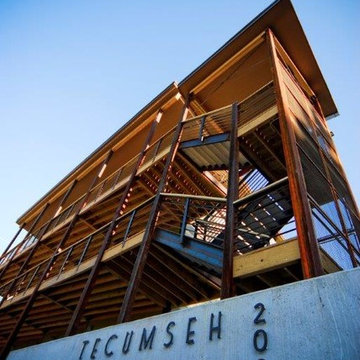
他の地域にあるお手頃価格の小さなモダンスタイルのおしゃれな家の外観 (メタルサイディング、緑の外壁、アパート・マンション、混合材屋根) の写真
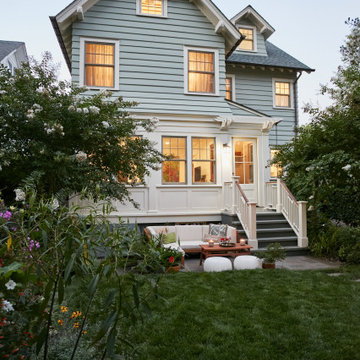
Rear exterior- every building has multiple sides. with the number of back yard bar-b-ques, and the rear entrance into the mud room being the entry of choice for the owners, the rear façade of this home was equally as important as the front of the house. large overhangs, brackets, exposed rafter tails and a pergola all add interest to the design and providing a nice backdrop for entertaining and hanging out in the yard.
小さな三階建ての家 (緑の外壁) の写真
1
