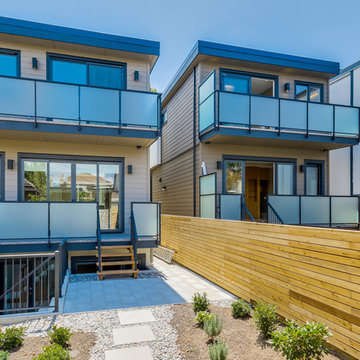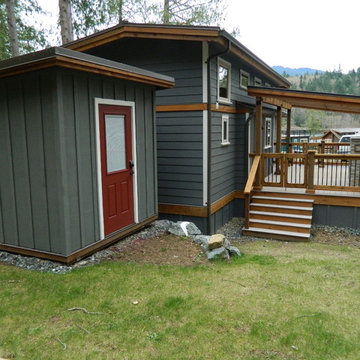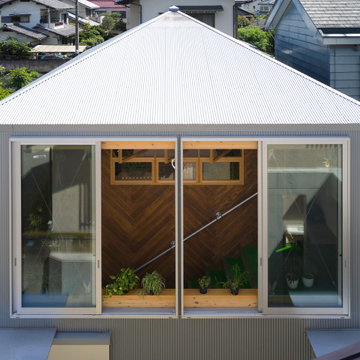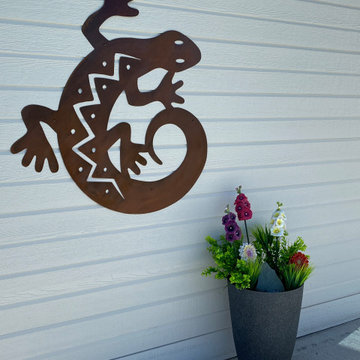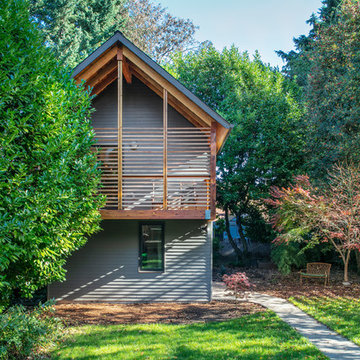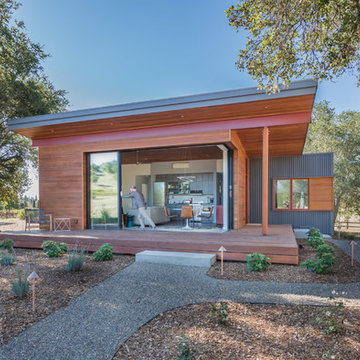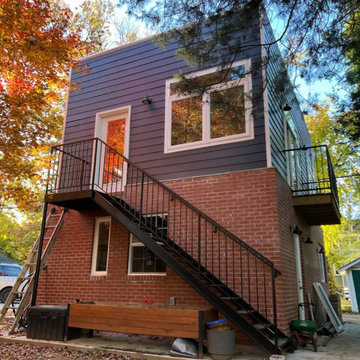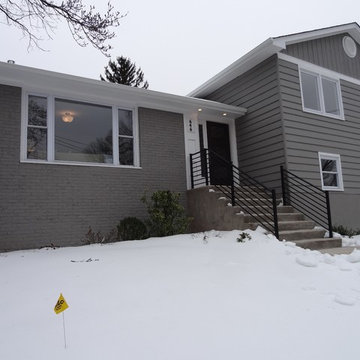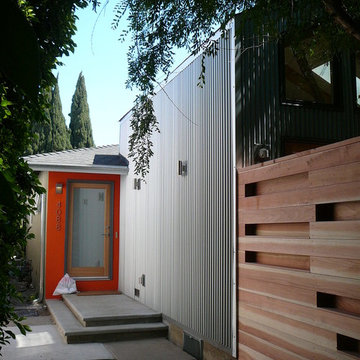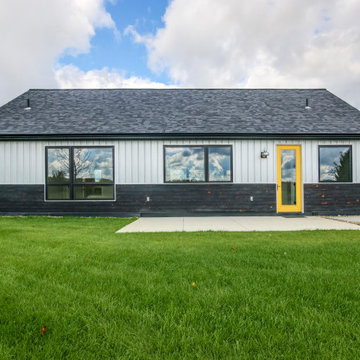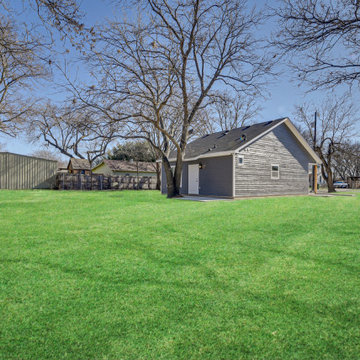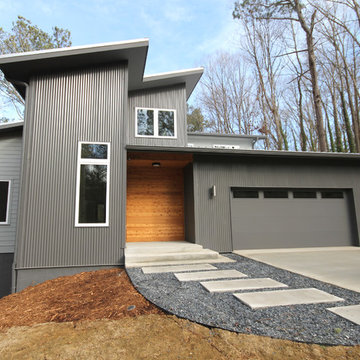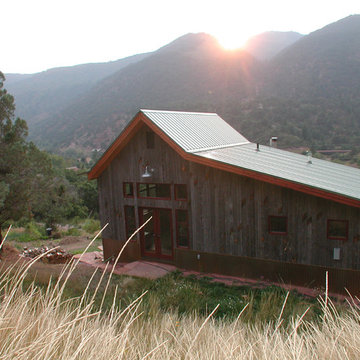小さなグレーの家の写真
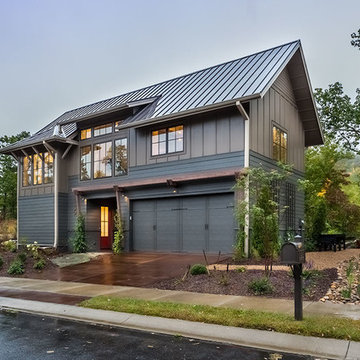
Rebecca Lehde, Inspiro 8 Studios
他の地域にある小さなトランジショナルスタイルのおしゃれな家の外観 (コンクリート繊維板サイディング) の写真
他の地域にある小さなトランジショナルスタイルのおしゃれな家の外観 (コンクリート繊維板サイディング) の写真
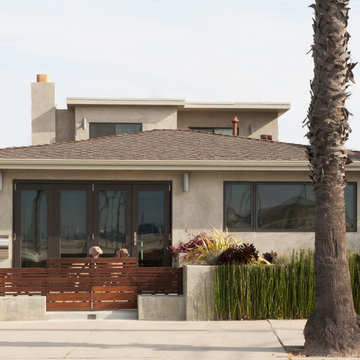
This once was a 1940's simple home with two picture windows. The entrance was to the side. One window was replaced with bi-fold doors and the other with a new kitchen window. The new landscaping, and hardscape accentuate the modern design.
Photo by Longwinter Images
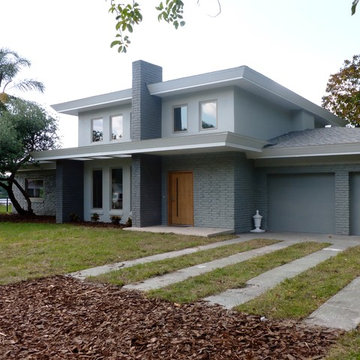
Whole house remodel by GAM Construction
オーランドにある低価格の小さなコンテンポラリースタイルのおしゃれな家の外観 (コンクリートサイディング) の写真
オーランドにある低価格の小さなコンテンポラリースタイルのおしゃれな家の外観 (コンクリートサイディング) の写真
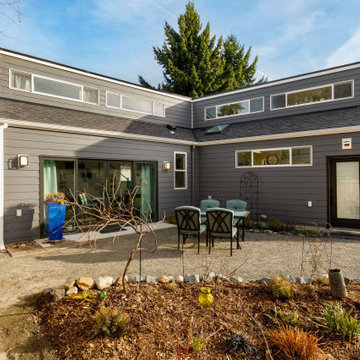
Backyard ADU.
シアトルにある小さなトランジショナルスタイルのおしゃれな家の外観 (コンクリート繊維板サイディング、下見板張り) の写真
シアトルにある小さなトランジショナルスタイルのおしゃれな家の外観 (コンクリート繊維板サイディング、下見板張り) の写真
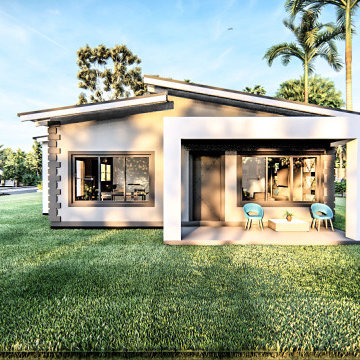
Contrast was the main design principle with dark and bright colours playing off of each other to create the visual impact of a seemingly simple design.
The design is governed by cost-effective interventions such as mono-pitched roofs including a hidden roof draining rainwater into the columns on the front patio.
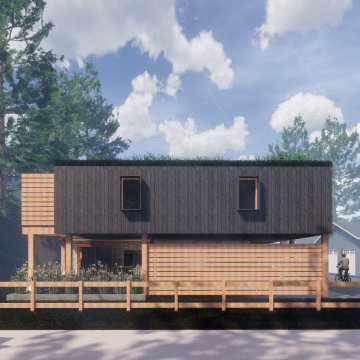
Carriage house, laneway house, in-law suite, investment property, seasonal rental, long-term rental.
バンクーバーにある小さなトランジショナルスタイルのおしゃれな家の外観 (混合材サイディング、緑化屋根) の写真
バンクーバーにある小さなトランジショナルスタイルのおしゃれな家の外観 (混合材サイディング、緑化屋根) の写真
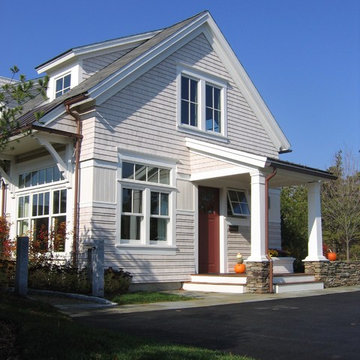
The Sales Center is located at the Gallery of Homes at The Pinehills in Plymouth, MA. Crisply detailed with wood shingles and clapboard siding, this home speaks to the New England vernacular. The roof was clad with a sustainable rubber product (recycled automobile tires!) to mimic the look of a slate roof. Copper gutters and downspouts add refinement to the material palate.
After the Sales Center was constructed, the "model home" was added to the adjacent property (also designed by SMOOK Architecture). Upon completion of the "model home," the Sales Center was converted into a two bedroom “in-law suite,” bringing the combined total area to approximately 5,000 SF. The two buildings are connected by a bridge.
Check out the adjacent property in our Houzz portfolio, "Model House."
小さなグレーの家の写真
40
