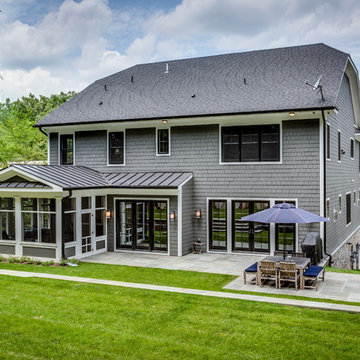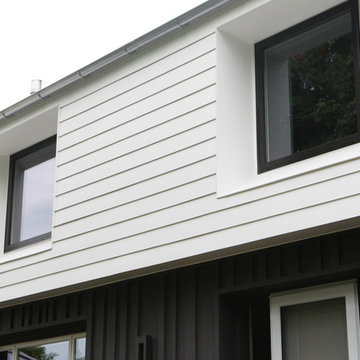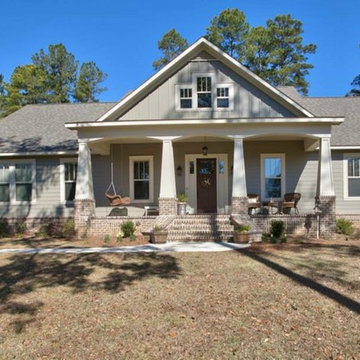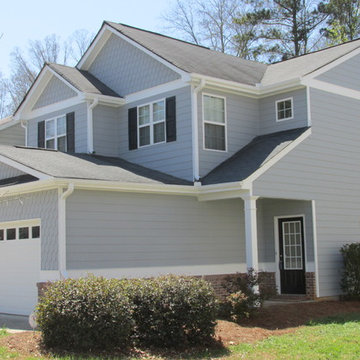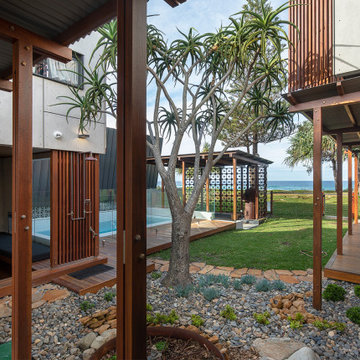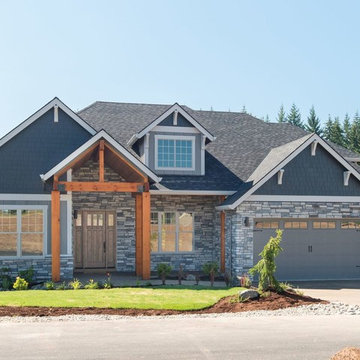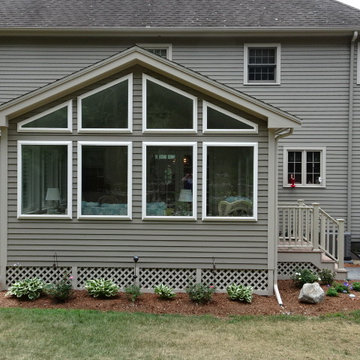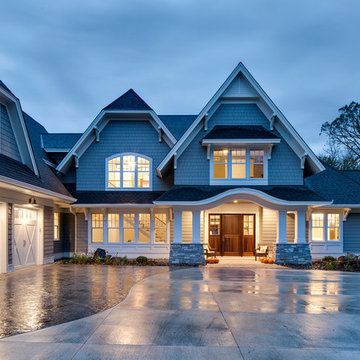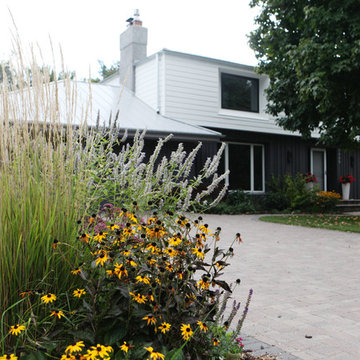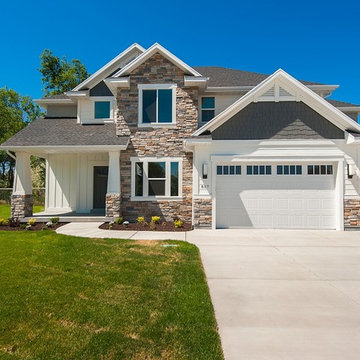家の外観 (コンクリート繊維板サイディング) の写真
並び替え:今日の人気順
写真 1〜20 枚目(全 164 枚)

Side view of the home with lavish porch off the master bedroom. White trim sets off darker siding with shingle accents. Rock posts anchor the home blending into landscaping.
Photo by Brice Ferre
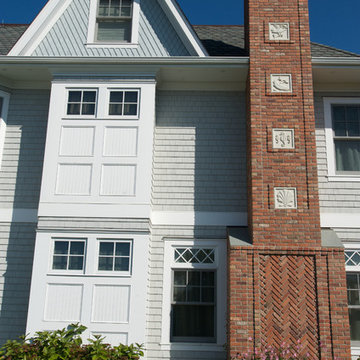
Photo Credit: Bill Wilson
ニューヨークにある高級なトラディショナルスタイルのおしゃれな家の外観 (コンクリート繊維板サイディング) の写真
ニューヨークにある高級なトラディショナルスタイルのおしゃれな家の外観 (コンクリート繊維板サイディング) の写真
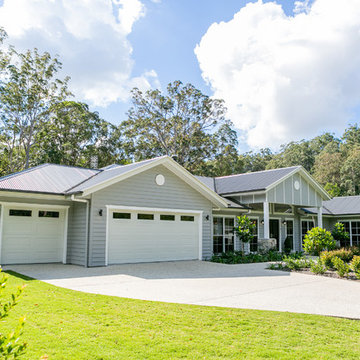
Hardies Linea Cladding painted in a cool grey and complimented with crisp white accents create a superb country meets coast exterior.
サンシャインコーストにあるカントリー風のおしゃれな家の外観 (コンクリート繊維板サイディング) の写真
サンシャインコーストにあるカントリー風のおしゃれな家の外観 (コンクリート繊維板サイディング) の写真
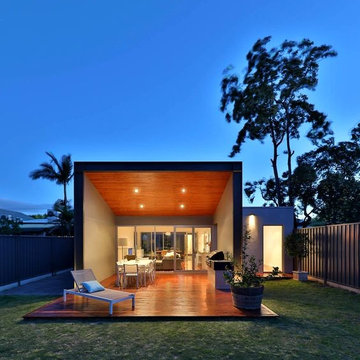
This project was the first under the Atelier Bond banner and was designed for a newlywed couple who took a wreck of a house and transformed it into an enviable property, undertaking much of the work themselves. Instead of the standard box addition, we created a linking glass corridor that allowed space for a landscaped courtyard that elevates the view outside.
Photo: Russell Millard
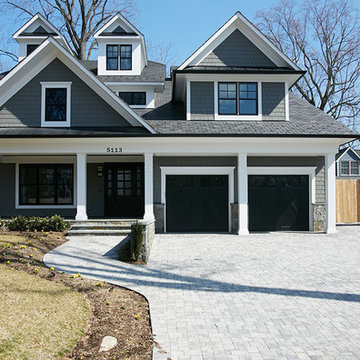
Peter Evans Photography
ワシントンD.C.にある高級なトラディショナルスタイルのおしゃれな家の外観 (コンクリート繊維板サイディング) の写真
ワシントンD.C.にある高級なトラディショナルスタイルのおしゃれな家の外観 (コンクリート繊維板サイディング) の写真
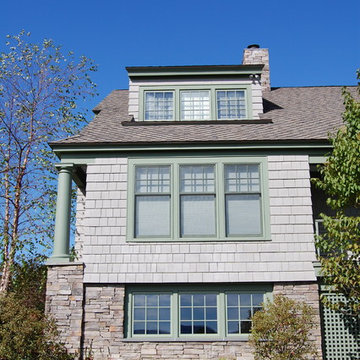
The pergola was designed to extend into the screen porch and create a beamed ceiling.
ブリッジポートにあるラグジュアリーなトラディショナルスタイルのおしゃれな家の外観 (コンクリート繊維板サイディング) の写真
ブリッジポートにあるラグジュアリーなトラディショナルスタイルのおしゃれな家の外観 (コンクリート繊維板サイディング) の写真
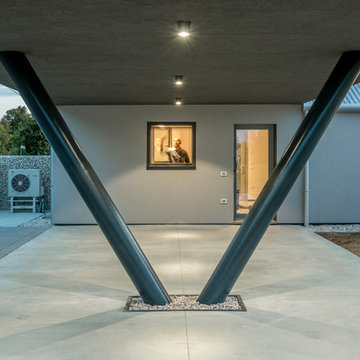
Lunghi filari alberati, campi di frumento, fossati, questi sono gli ”elementi” che scandiscono il paesaggio del graticolato romano e della pianura padana, ambiente in cui si colloca Stay House.
Un paesaggio in cui l’aspetto architettonico è fortemente legato al “Genius Loci” di questi luoghi, quale elemento di caratterizzazione, di ricordo, di legame con quello che era il modo di abitarli.
Genius loci, come inizio di una strategia di organizzazione dello spazio che ha voluto interpretare le geometrie di questo paesaggio, ricco di elementi e con la quale interagire all’interno del processo architettonico.
Forme semplici che rispecchiano i caratteri tipologici, che scandiscono i volumi , due, sovrapposti a identificare lo spazio dedicato al giorno e quello della notte.
La tecnologia architettonica d’oggi ci permette di ruotare e sospendere i volumi, generando cosi una pianta ad L e corte con sguardo ai filari alberati, al frumento, al monte grappa quale cornice dello spazio giorno con cui il dialogo è continuo.
Fluttuante, la zona notte si sovrappone al volume giorno unendo i vari ambienti interni in una successione di spazi che compongono il modo di abitare in stay house, in maniera semplice ma curata per rispondere a quelle esigenze di “lusso spartano” quale risposta all’esigenza di realizzare con materiali semplici un abitare unico e speciale.
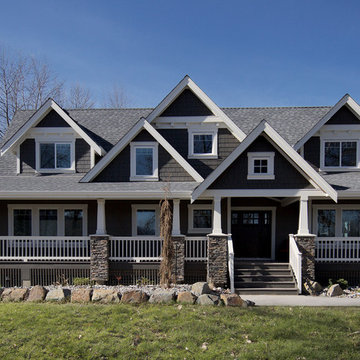
The front of the home is impressive with shingle siding accents and wrap around porch. White windows and trim details including dentil molding set off the siding colour.
Photo by Brice Ferre
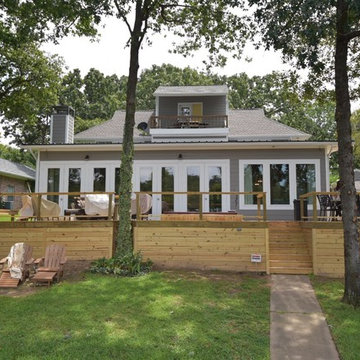
We had the wonderful opportunity of determining exterior colors for the home and adding some wonderful detail like the wide hardie board trim painted a crisp white.
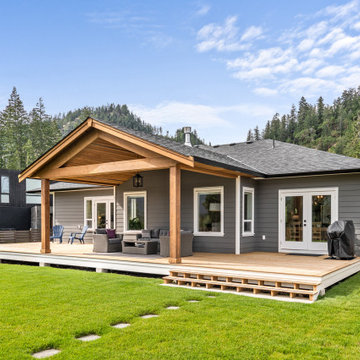
HardiePlank and HardieShingle siding provide a durable exterior against the elements for this custom modern farmhouse rancher. The wood details add a touch of west-coast.
家の外観 (コンクリート繊維板サイディング) の写真
1
